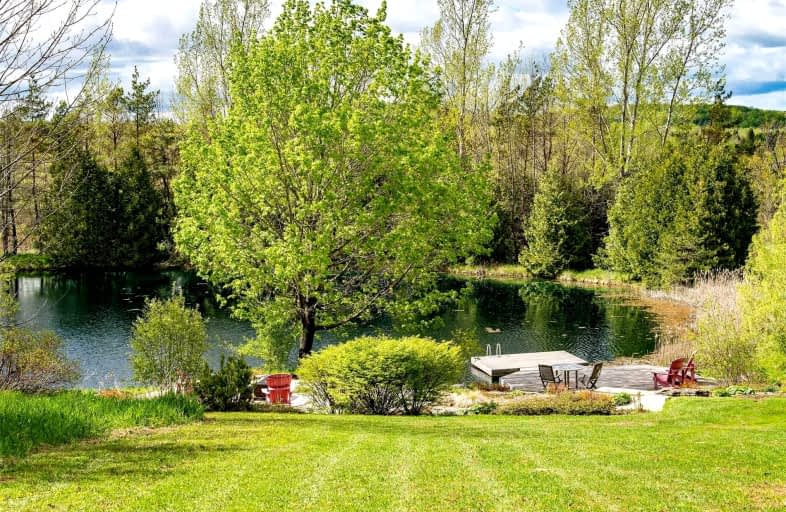Sold on Oct 12, 2022
Note: Property is not currently for sale or for rent.

-
Type: Detached
-
Style: Sidesplit 3
-
Size: 3000 sqft
-
Lot Size: 665.72 x 985.64 Feet
-
Age: No Data
-
Taxes: $7,918 per year
-
Days on Site: 40 Days
-
Added: Sep 02, 2022 (1 month on market)
-
Updated:
-
Last Checked: 3 months ago
-
MLS®#: X5750950
-
Listed By: Chestnut park real estate limited, brokerage
Property Details
Facts for 746409 30th Side Road, Mulmur
Status
Days on Market: 40
Last Status: Sold
Sold Date: Oct 12, 2022
Closed Date: Nov 17, 2022
Expiry Date: Nov 04, 2022
Sold Price: $1,700,563
Unavailable Date: Oct 12, 2022
Input Date: Sep 02, 2022
Prior LSC: Sold
Property
Status: Sale
Property Type: Detached
Style: Sidesplit 3
Size (sq ft): 3000
Area: Mulmur
Community: Rural Mulmur
Availability Date: 60-89 Days
Inside
Bedrooms: 3
Bathrooms: 3
Kitchens: 1
Rooms: 11
Den/Family Room: Yes
Air Conditioning: Central Air
Fireplace: Yes
Laundry Level: Lower
Washrooms: 3
Building
Basement: Finished
Heat Type: Forced Air
Heat Source: Propane
Exterior: Board/Batten
Water Supply: Well
Special Designation: Unknown
Parking
Driveway: Private
Garage Spaces: 2
Garage Type: Detached
Covered Parking Spaces: 10
Total Parking Spaces: 12
Fees
Tax Year: 2022
Tax Legal Description: Pt Lt 31, Con 1 Whs, Pt 2, 7R5506; Mulmur
Taxes: $7,918
Highlights
Feature: Hospital
Feature: Skiing
Feature: Wooded/Treed
Land
Cross Street: Nw Corner 30th Sr &
Municipality District: Mulmur
Fronting On: South
Parcel Number: 341190180
Pool: None
Sewer: Septic
Lot Depth: 985.64 Feet
Lot Frontage: 665.72 Feet
Rooms
Room details for 746409 30th Side Road, Mulmur
| Type | Dimensions | Description |
|---|---|---|
| Living Main | 5.52 x 7.40 | W/O To Deck |
| Dining Main | 5.17 x 3.49 | Open Concept |
| Kitchen Main | 5.17 x 3.92 | W/O To Deck |
| Powder Rm Main | 2.00 x 1.54 | 2 Pc Bath |
| Prim Bdrm Main | 5.05 x 5.10 | Ensuite Bath |
| Bathroom Main | 4.07 x 2.57 | 5 Pc Bath |
| 2nd Br Lower | 5.18 x 3.38 | |
| 3rd Br Lower | 4.11 x 3.44 | |
| Rec Lower | 5.58 x 4.57 | |
| Bathroom Lower | - | 4 Pc Bath |
| XXXXXXXX | XXX XX, XXXX |
XXXX XXX XXXX |
$X,XXX,XXX |
| XXX XX, XXXX |
XXXXXX XXX XXXX |
$X,XXX,XXX | |
| XXXXXXXX | XXX XX, XXXX |
XXXXXXXX XXX XXXX |
|
| XXX XX, XXXX |
XXXXXX XXX XXXX |
$X,XXX,XXX | |
| XXXXXXXX | XXX XX, XXXX |
XXXX XXX XXXX |
$XXX,XXX |
| XXX XX, XXXX |
XXXXXX XXX XXXX |
$XXX,XXX |
| XXXXXXXX XXXX | XXX XX, XXXX | $1,700,563 XXX XXXX |
| XXXXXXXX XXXXXX | XXX XX, XXXX | $1,795,000 XXX XXXX |
| XXXXXXXX XXXXXXXX | XXX XX, XXXX | XXX XXXX |
| XXXXXXXX XXXXXX | XXX XX, XXXX | $1,975,000 XXX XXXX |
| XXXXXXXX XXXX | XXX XX, XXXX | $937,500 XXX XXXX |
| XXXXXXXX XXXXXX | XXX XX, XXXX | $965,000 XXX XXXX |

Primrose Elementary School
Elementary: PublicHyland Heights Elementary School
Elementary: PublicMono-Amaranth Public School
Elementary: PublicSt Benedict Elementary School
Elementary: CatholicCentennial Hylands Elementary School
Elementary: PublicGlenbrook Elementary School
Elementary: PublicAlliston Campus
Secondary: PublicDufferin Centre for Continuing Education
Secondary: PublicCentre Dufferin District High School
Secondary: PublicWestside Secondary School
Secondary: PublicOrangeville District Secondary School
Secondary: PublicBanting Memorial District High School
Secondary: Public

