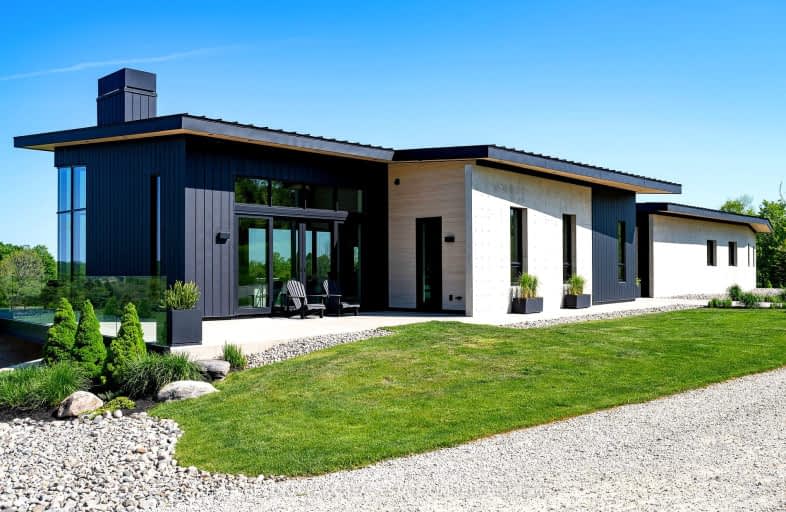
Car-Dependent
- Almost all errands require a car.
Somewhat Bikeable
- Almost all errands require a car.

Primrose Elementary School
Elementary: PublicHyland Heights Elementary School
Elementary: PublicMono-Amaranth Public School
Elementary: PublicSt Benedict Elementary School
Elementary: CatholicCentennial Hylands Elementary School
Elementary: PublicGlenbrook Elementary School
Elementary: PublicAlliston Campus
Secondary: PublicDufferin Centre for Continuing Education
Secondary: PublicCentre Dufferin District High School
Secondary: PublicWestside Secondary School
Secondary: PublicOrangeville District Secondary School
Secondary: PublicBanting Memorial District High School
Secondary: Public-
Dufferin Public House
214 Main Street E, Shelburne, ON L9V 3K6 7.79km -
Beyond The Gate
138 Main Street W, Shelburne, ON L9V 3K9 8.02km -
Kelseys Original Roadhouse
115 Fifth Ave, Orangeville, ON L9W 5B7 17.63km
-
Tim Hortons
802 Main St E Unit 1, Shelburne, ON L9V 2Z5 6.56km -
Jelly Craft Bakery
120 Main Street, Shelburne, ON L0N 1J0 7.83km -
Main St Cafe
149 Main Street W, Shelburne, ON L9V 3K3 7.96km
-
Zehrs
50 4th Avenue, Orangeville, ON L9W 1L0 17.98km -
IDA Headwaters Pharmacy
170 Lakeview Court, Orangeville, ON L9W 5J7 18.3km -
Rolling Hills Pharmacy
140 Rolling Hills Drive, Orangeville, ON L9W 4X8 18.78km
-
Subway
635717 Highway 10, Shelburne, ON L0N 1S8 2.6km -
Champ Burger
506275 ON-89, Shelburne, ON L0N 1S8 2.63km -
Superburger
506269 Highway 89, Shelburne, ON L9V 0N7 2.72km
-
Orangeville Mall
150 First Street, Orangeville, ON L9W 3T7 17.23km -
Giant Tiger
226 First Ave, Unit 1, Shelburne, ON L0N 1S0 7.51km -
Winners
55 Fourth Avenue, Orangeville, ON L9W 1G7 17.88km
-
John's No Frills
101 Second Line, RR 1, Shelburne, ON L9V 3J4 6.5km -
Lennox Farm 1988
518024 County Road 124, Melancthon, ON L9V 1V9 14.52km -
Harmony Whole Foods Market
163 First Street, Unit A, Orangeville, ON L9W 3J8 17.25km
-
Hockley General Store and Restaurant
994227 Mono Adjala Townline, Mono, ON L9W 2Z2 13.16km -
Top O'the Rock
194424 Grey Road 13, Flesherton, ON N0C 1E0 42.14km -
Dial a Bottle
Barrie, ON L4N 9A9 43.7km
-
Ultramar
517A Main St, Shelburne, ON L0N 1S4 7.19km -
Petro-Canada
508 Main Street, Shelburne, ON L0N 1S2 7.24km -
Esso
800 Main Street, Shelburne, ON L0N 1S6 8.2km
-
Imagine Cinemas Alliston
130 Young Street W, Alliston, ON L9R 1P8 18.89km -
South Simcoe Theatre
1 Hamilton Street, Cookstown, ON L0L 1L0 34.3km -
Landmark Cinemas 7 Bolton
194 McEwan Drive E, Caledon, ON L7E 4E5 40.41km
-
Orangeville Public Library
1 Mill Street, Orangeville, ON L9W 2M2 18.67km -
Caledon Public Library
150 Queen Street S, Bolton, ON L7E 1E3 37.82km -
York Region Tutoring
7725 Birchmount Road, Unit 44, Markham, ON L6G 1A8 68.7km
-
Headwaters Health Care Centre
100 Rolling Hills Drive, Orangeville, ON L9W 4X9 18.69km -
Headwaters Walk In Clinic
170 Lakeview Court, Unit 2, Orangeville, ON L9W 4P2 18.26km -
5th avenue walk-in clinic and family practice
50 Rolling Hills Drive, Unit 5, Orangeville, ON L9W 4W2 18.59km
-
Mono Cliffs Provincial Park
2nd Line, Orangeville ON 5.28km -
Walter's Creek Park
Cedar Street and Susan Street, Shelburne ON 8.33km -
Community Park - Horning's Mills
Horning's Mills ON 11.67km
-
TD Bank Financial Group
800 Main St E, Shelburne ON L9V 2Z5 6.53km -
TD Bank Financial Group
517A Main St E, Shelburne ON L9V 2Z1 7.19km -
RBC Royal Bank
516 Main St E, Shelburne ON L9V 2Z2 7.2km

