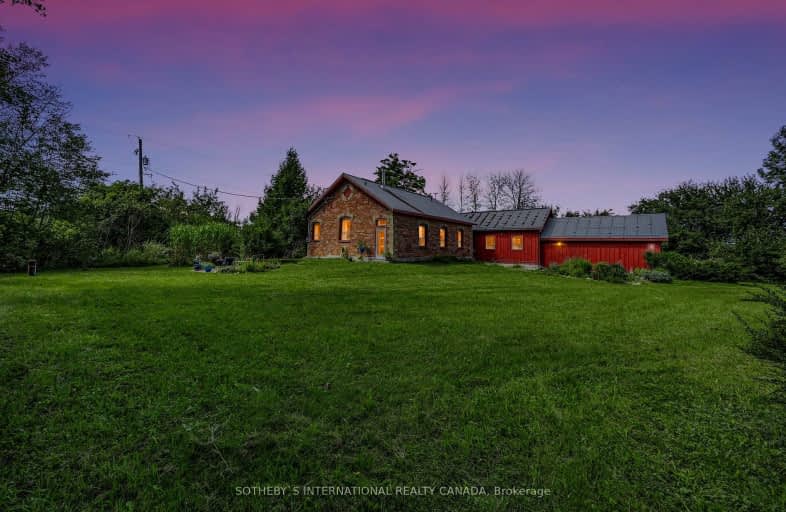Car-Dependent
- Almost all errands require a car.
3
/100
Somewhat Bikeable
- Almost all errands require a car.
21
/100

Adjala Central Public School
Elementary: Public
9.44 km
Tosorontio Central Public School
Elementary: Public
12.78 km
Holy Family School
Elementary: Catholic
9.99 km
St Paul's Separate School
Elementary: Catholic
11.66 km
Ernest Cumberland Elementary School
Elementary: Public
9.65 km
Alliston Union Public School
Elementary: Public
11.30 km
Alliston Campus
Secondary: Public
10.83 km
Dufferin Centre for Continuing Education
Secondary: Public
22.97 km
St Thomas Aquinas Catholic Secondary School
Secondary: Catholic
17.16 km
Centre Dufferin District High School
Secondary: Public
17.36 km
Orangeville District Secondary School
Secondary: Public
22.67 km
Banting Memorial District High School
Secondary: Public
11.79 km
-
Gibson Hills
Alliston ON 9.37km -
Mono Cliffs Provincial Park
2nd Line, Orangeville ON 9.4km -
Old Everett Park
Everett ON L0M 1J0 9.69km
-
CIBC
508563 Hwy 89, Rosemont ON L0N 1R0 1.27km -
TD Bank Financial Group
129 Young St, Alliston ON L9R 0E9 9.63km -
TD Bank Financial Group
Hwy 89 West, New Tecumseth ON 9.71km


