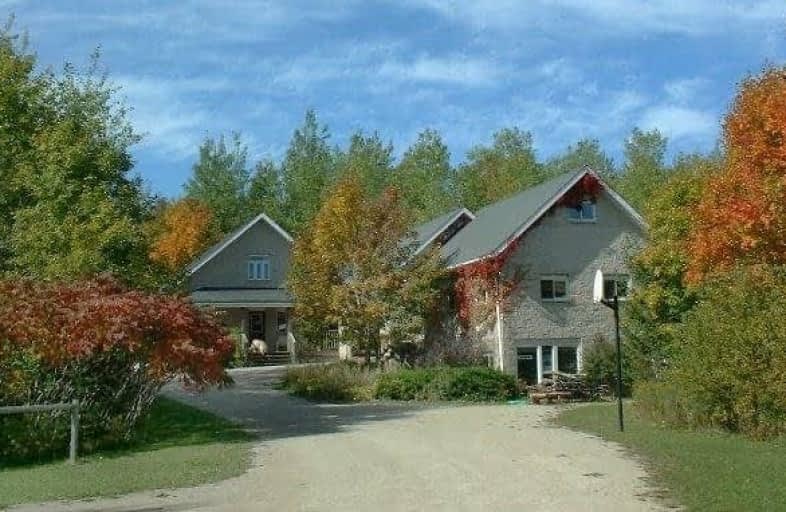Sold on Jun 03, 2017
Note: Property is not currently for sale or for rent.

-
Type: Detached
-
Style: 2-Storey
-
Lot Size: 74.03 x 0 Acres
-
Age: 16-30 years
-
Taxes: $7,200 per year
-
Days on Site: 137 Days
-
Added: Sep 07, 2019 (4 months on market)
-
Updated:
-
Last Checked: 3 months ago
-
MLS®#: X3685914
-
Listed By: Royal lepage rcr realty, brokerage
Winding, Private Drive Leads To A Serene Contemporary Home Set Amidst Gorgeous Hardwood Forest With Ponds, Stream And Groomed Trails. Clear Maple Flooring Throughout. Light-Filled And Soaring Ceilings With Views Of Private Countryside From Every Room. Gracious And Large Kitchen With Eat-In Area, Open Concept Living And Dining Rooms With 2 Storey Cathedral Ceiling And Huge West-Facing Windows; Perfect For Entertaining. 4 Large Bedrooms And 3.5 Baths
Extras
Separate 2 Storey Studio/Workshop/Gallery Space Could Easily Be Converted To Fantastic In-Law Suite. Currently 22X30' Workshop With Separate Entrance And Garage Door With Gallery And Office Above - All Heated And Insulated With 2 Pce Bath
Property Details
Facts for 757082 2 Line East, Mulmur
Status
Days on Market: 137
Last Status: Sold
Sold Date: Jun 03, 2017
Closed Date: Aug 01, 2017
Expiry Date: Aug 31, 2017
Sold Price: $1,140,000
Unavailable Date: Jun 03, 2017
Input Date: Jan 16, 2017
Property
Status: Sale
Property Type: Detached
Style: 2-Storey
Age: 16-30
Area: Mulmur
Community: Rural Mulmur
Availability Date: 90-120 Days
Inside
Bedrooms: 1
Bedrooms Plus: 3
Bathrooms: 4
Kitchens: 1
Rooms: 6
Den/Family Room: Yes
Air Conditioning: Central Air
Fireplace: Yes
Laundry Level: Lower
Washrooms: 4
Utilities
Electricity: Yes
Gas: No
Cable: No
Telephone: No
Building
Basement: Fin W/O
Basement 2: Full
Heat Type: Forced Air
Heat Source: Grnd Srce
Exterior: Concrete
Exterior: Other
Water Supply Type: Drilled Well
Water Supply: Well
Special Designation: Unknown
Other Structures: Paddocks
Other Structures: Workshop
Parking
Driveway: Private
Garage Spaces: 2
Garage Type: Detached
Covered Parking Spaces: 6
Total Parking Spaces: 8
Fees
Tax Year: 2016
Tax Legal Description: Pt Lt 12, Con 2 Ehs As In Mf94249, Except Pt 1*
Taxes: $7,200
Highlights
Feature: Equestrian
Feature: Grnbelt/Conserv
Feature: Lake/Pond
Feature: Lake/Pond/River
Feature: River/Stream
Feature: Wooded/Treed
Land
Cross Street: 2nd Line E North Of
Municipality District: Mulmur
Fronting On: West
Pool: None
Sewer: Septic
Lot Frontage: 74.03 Acres
Lot Irregularities: Ponds, Stream And Gro
Acres: 50-99.99
Farm: Hobby
Additional Media
- Virtual Tour: http://fusion.realtourvision.com/idx/456321
Rooms
Room details for 757082 2 Line East, Mulmur
| Type | Dimensions | Description |
|---|---|---|
| Foyer Main | 2.10 x 5.20 | Hardwood Floor, Double Closet, 2 Pc Ensuite |
| Kitchen Main | 3.70 x 4.25 | Hardwood Floor, Corian Counter, Breakfast Area |
| Dining Main | 3.70 x 4.40 | Hardwood Floor, B/I Desk, Bay Window |
| Living Main | 5.10 x 9.10 | Hardwood Floor, Wood Stove, Cathedral Ceiling |
| Family Upper | 2.65 x 5.40 | Hardwood Floor, Semi Ensuite, O/Looks Living |
| 2nd Br Upper | 3.35 x 5.35 | Hardwood Floor, Semi Ensuite, Large Window |
| Master Lower | 4.10 x 4.15 | Hardwood Floor, W/I Closet, 4 Pc Ensuite |
| 3rd Br Lower | 3.10 x 3.90 | Hardwood Floor, Double Closet, Above Grade Window |
| 4th Br Lower | 3.30 x 3.60 | Hardwood Floor, Double Closet, Above Grade Window |
| Office Lower | 2.50 x 5.10 | Hardwood Floor, Bay Window, W/O To Yard |
| Laundry Lower | 3.30 x 5.60 | Hardwood Floor, Cedar Closet, W/O To Yard |
| XXXXXXXX | XXX XX, XXXX |
XXXX XXX XXXX |
$X,XXX,XXX |
| XXX XX, XXXX |
XXXXXX XXX XXXX |
$X,XXX,XXX |
| XXXXXXXX XXXX | XXX XX, XXXX | $1,140,000 XXX XXXX |
| XXXXXXXX XXXXXX | XXX XX, XXXX | $1,250,000 XXX XXXX |

Nottawasaga and Creemore Public School
Elementary: PublicPrimrose Elementary School
Elementary: PublicTosorontio Central Public School
Elementary: PublicHyland Heights Elementary School
Elementary: PublicCentennial Hylands Elementary School
Elementary: PublicGlenbrook Elementary School
Elementary: PublicAlliston Campus
Secondary: PublicDufferin Centre for Continuing Education
Secondary: PublicCentre Dufferin District High School
Secondary: PublicWestside Secondary School
Secondary: PublicOrangeville District Secondary School
Secondary: PublicBanting Memorial District High School
Secondary: Public- 2 bath
- 3 bed
- 2000 sqft
7 McCutcheon Road, Mulmur, Ontario • L9V 3E8 • Rural Mulmur



