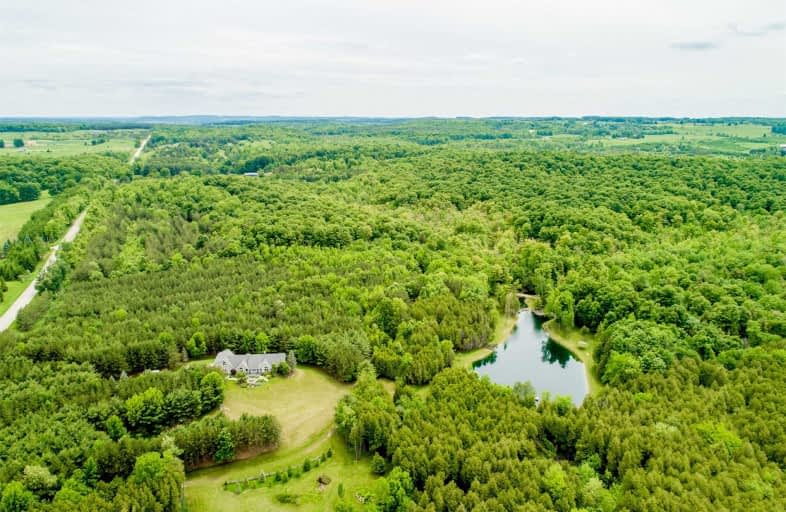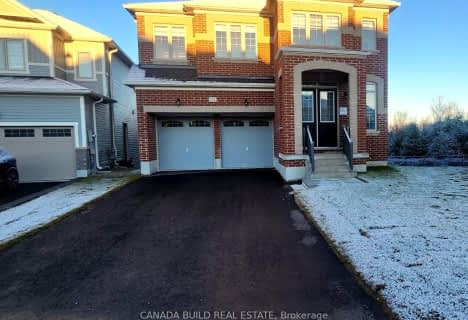
Laurelwoods Elementary School
Elementary: Public
15.11 km
Primrose Elementary School
Elementary: Public
2.51 km
Hyland Heights Elementary School
Elementary: Public
4.54 km
Mono-Amaranth Public School
Elementary: Public
14.97 km
Centennial Hylands Elementary School
Elementary: Public
3.61 km
Glenbrook Elementary School
Elementary: Public
4.07 km
Alliston Campus
Secondary: Public
24.06 km
Dufferin Centre for Continuing Education
Secondary: Public
17.54 km
Centre Dufferin District High School
Secondary: Public
4.40 km
Westside Secondary School
Secondary: Public
19.09 km
Orangeville District Secondary School
Secondary: Public
17.51 km
Banting Memorial District High School
Secondary: Public
25.02 km














