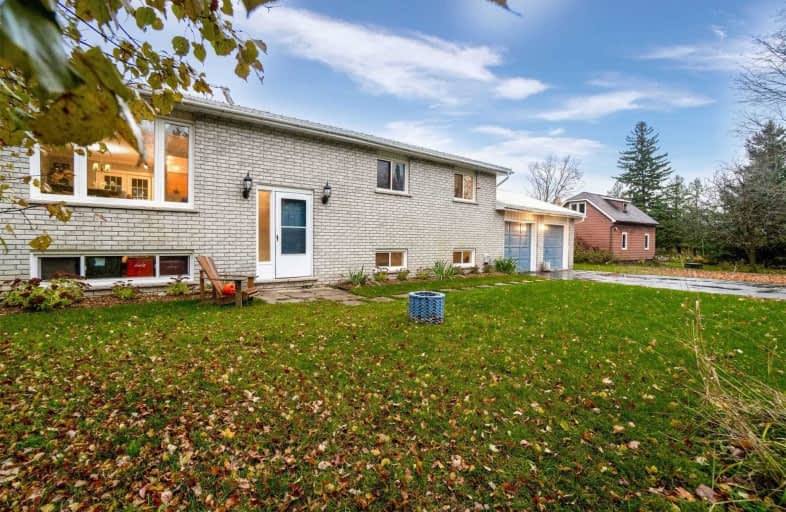Sold on Jan 17, 2021
Note: Property is not currently for sale or for rent.

-
Type: Detached
-
Style: Bungalow-Raised
-
Size: 2000 sqft
-
Lot Size: 125 x 150 Feet
-
Age: 31-50 years
-
Taxes: $1,963 per year
-
Days on Site: 83 Days
-
Added: Oct 26, 2020 (2 months on market)
-
Updated:
-
Last Checked: 3 months ago
-
MLS®#: X4968275
-
Listed By: Sutton group old mill realty inc., brokerage
Escape The City & Move To Gorgeous Scenic Hamlet Of Terra Nova In Mulmur. Rolling Hills, Open Space, Large Lot. Still Commutable To Gta Or Barrie, Easy On Highway 10 Or Airport Rd. Elegant Open Concept Raised Bungalow W/Upgraded Lighting, Built-In Bookcases, Large Rooms. Walk-Out French Doors To Covered Sun Porch. Above Grade Lower Level Family Room With Cozy Fire Stove. Minutes To Mansfield Ski Club. You Want To See This One, It Won't Last Long!
Extras
1025 Sq Ft Main; 993 Sq Ft Lower. Metal Roof. White Fridge, Stove, Dishwasher. Propane Franklin Stove In Fam Room. Painted 2019. Garden Shed 2019. Generac Generator. Hydro $135/Mon Avg. Oversized Private Backyard. 24 Min To Orangeville.
Property Details
Facts for 758005 2 Line East, Mulmur
Status
Days on Market: 83
Last Status: Sold
Sold Date: Jan 17, 2021
Closed Date: Mar 01, 2021
Expiry Date: Feb 28, 2021
Sold Price: $602,500
Unavailable Date: Jan 17, 2021
Input Date: Oct 26, 2020
Prior LSC: Sold
Property
Status: Sale
Property Type: Detached
Style: Bungalow-Raised
Size (sq ft): 2000
Age: 31-50
Area: Mulmur
Community: Rural Mulmur
Availability Date: 30-90 Days
Inside
Bedrooms: 3
Bedrooms Plus: 1
Bathrooms: 2
Kitchens: 1
Rooms: 7
Den/Family Room: No
Air Conditioning: Central Air
Fireplace: Yes
Laundry Level: Lower
Central Vacuum: N
Washrooms: 2
Utilities
Electricity: Yes
Gas: No
Cable: Yes
Telephone: Yes
Building
Basement: Finished
Basement 2: Full
Heat Type: Heat Pump
Heat Source: Electric
Exterior: Brick
Elevator: N
UFFI: No
Water Supply Type: Drilled Well
Water Supply: Well
Physically Handicapped-Equipped: N
Special Designation: Unknown
Other Structures: Garden Shed
Parking
Driveway: Pvt Double
Garage Spaces: 2
Garage Type: Attached
Covered Parking Spaces: 4
Total Parking Spaces: 6
Fees
Tax Year: 2020
Tax Legal Description: Pt Lt21, Con 3 Ehs, Pt 4, 7R3041
Taxes: $1,963
Highlights
Feature: Grnbelt/Cons
Feature: Park
Feature: River/Stream
Feature: School Bus Route
Land
Cross Street: Airport & 20th Sider
Municipality District: Mulmur
Fronting On: East
Parcel Number: 341220040
Pool: None
Sewer: Septic
Lot Depth: 150 Feet
Lot Frontage: 125 Feet
Additional Media
- Virtual Tour: https://unbranded.mediatours.ca/property/758005-2nd-line-east-mansfield-mulmur/
Rooms
Room details for 758005 2 Line East, Mulmur
| Type | Dimensions | Description |
|---|---|---|
| Foyer In Betwn | 1.04 x 2.01 | Tile Floor |
| Living Main | 3.99 x 5.36 | Broadloom, Large Window |
| Dining Main | 3.20 x 2.90 | Laminate, French Doors, W/O To Sunroom |
| Kitchen Main | 3.20 x 3.32 | Laminate, Eat-In Kitchen, Window |
| Master Main | 3.05 x 4.45 | Broadloom, Closet, O/Looks Backyard |
| 2nd Br Main | 3.99 x 3.26 | Broadloom, Closet |
| 3rd Br Main | 2.87 x 2.77 | Broadloom, Closet |
| 4th Br Lower | 3.38 x 3.75 | Broadloom, Above Grade Window |
| Family Lower | 4.45 x 8.87 | Above Grade Window, Franklin Stove, Closet |
| Laundry Lower | 2.35 x 7.25 | W/O To Garage |
| Utility Lower | 3.63 x 3.75 |
| XXXXXXXX | XXX XX, XXXX |
XXXX XXX XXXX |
$XXX,XXX |
| XXX XX, XXXX |
XXXXXX XXX XXXX |
$XXX,XXX | |
| XXXXXXXX | XXX XX, XXXX |
XXXXXXX XXX XXXX |
|
| XXX XX, XXXX |
XXXXXX XXX XXXX |
$XXX,XXX |
| XXXXXXXX XXXX | XXX XX, XXXX | $602,500 XXX XXXX |
| XXXXXXXX XXXXXX | XXX XX, XXXX | $625,000 XXX XXXX |
| XXXXXXXX XXXXXXX | XXX XX, XXXX | XXX XXXX |
| XXXXXXXX XXXXXX | XXX XX, XXXX | $449,900 XXX XXXX |

Nottawasaga and Creemore Public School
Elementary: PublicPrimrose Elementary School
Elementary: PublicTosorontio Central Public School
Elementary: PublicHyland Heights Elementary School
Elementary: PublicCentennial Hylands Elementary School
Elementary: PublicGlenbrook Elementary School
Elementary: PublicAlliston Campus
Secondary: PublicStayner Collegiate Institute
Secondary: PublicNottawasaga Pines Secondary School
Secondary: PublicCentre Dufferin District High School
Secondary: PublicOrangeville District Secondary School
Secondary: PublicBanting Memorial District High School
Secondary: Public

