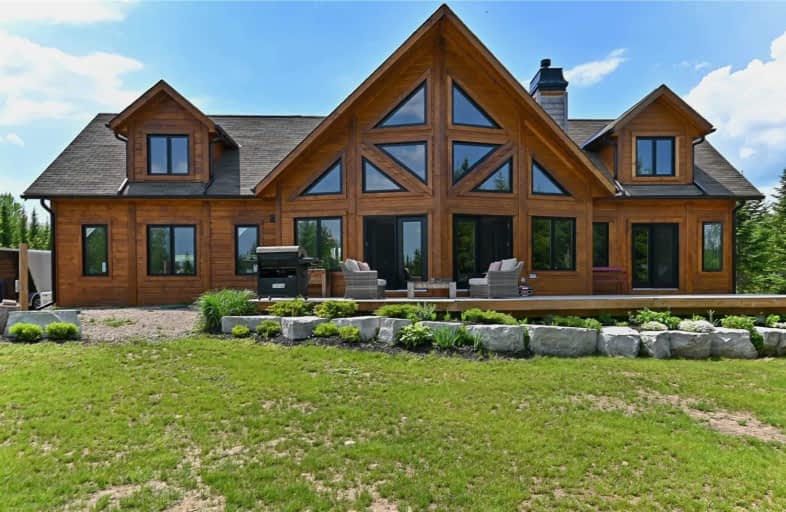Sold on Jul 23, 2020
Note: Property is not currently for sale or for rent.

-
Type: Detached
-
Style: 2-Storey
-
Lot Size: 174 x 459 Feet
-
Age: No Data
-
Taxes: $5,000 per year
-
Days on Site: 111 Days
-
Added: Apr 03, 2020 (3 months on market)
-
Updated:
-
Last Checked: 3 months ago
-
MLS®#: X4736513
-
Listed By: Royal lepage rcr realty, brokerage
Fantastic, Timber Block Home With Contemporary Finishings Including Glass Railing, Floor To Ceiling 2 Storey Steel Clad Fireplace, Huge Windows Overlooking Private Treed Lot In Hamlet Of Terra Nova. Wonderful Chef's Kitchen With Quartz Counters, Huge Island With Breakfast Bar + Walk-In Pantry All Overlooking Great Room With Soaring Cathedral Ceiling And Light Flooding In Through The Floor To Ceiling Windows.
Extras
Master On Main Level With Glass Shower And Soaker Tub. 2 Other Good Sized Bedrooms With Ensuite And Family Room Space Upstairs. Beautifully Treed And Private All Within A Short Walk To Terra Nova Pub!
Property Details
Facts for 758017 2 Line East, Mulmur
Status
Days on Market: 111
Last Status: Sold
Sold Date: Jul 23, 2020
Closed Date: Aug 27, 2020
Expiry Date: Oct 15, 2020
Sold Price: $975,000
Unavailable Date: Jul 23, 2020
Input Date: Apr 03, 2020
Property
Status: Sale
Property Type: Detached
Style: 2-Storey
Area: Mulmur
Community: Rural Mulmur
Availability Date: 60-90 Days Tba
Inside
Bedrooms: 3
Bathrooms: 4
Kitchens: 1
Rooms: 6
Den/Family Room: Yes
Air Conditioning: Central Air
Fireplace: Yes
Laundry Level: Main
Washrooms: 4
Utilities
Electricity: Yes
Gas: No
Cable: No
Telephone: Available
Building
Basement: Crawl Space
Heat Type: Forced Air
Heat Source: Propane
Exterior: Log
Water Supply Type: Bored Well
Water Supply: Well
Special Designation: Unknown
Parking
Driveway: Pvt Double
Garage Spaces: 2
Garage Type: Attached
Covered Parking Spaces: 12
Total Parking Spaces: 12
Fees
Tax Year: 2019
Tax Legal Description: Pt Lt 21, Con 3 Ehs, Des As Pts 7,8 And 9, 7R6178
Taxes: $5,000
Highlights
Feature: Grnbelt/Cons
Feature: Level
Feature: School Bus Route
Feature: Wooded/Treed
Land
Cross Street: 2nd Line E North Of
Municipality District: Mulmur
Fronting On: East
Parcel Number: 341220178
Pool: None
Sewer: Septic
Lot Depth: 459 Feet
Lot Frontage: 174 Feet
Lot Irregularities: Private And Treed 1.5
Acres: .50-1.99
Additional Media
- Virtual Tour: https://fusion.realtourvision.com/idx/382919
Rooms
Room details for 758017 2 Line East, Mulmur
| Type | Dimensions | Description |
|---|---|---|
| Kitchen Main | 4.20 x 6.50 | Hardwood Floor, Centre Island, Pantry |
| Great Rm Main | 5.40 x 8.70 | Hardwood Floor, Floor/Ceil Fireplace, W/O To Sundeck |
| Master Main | 4.75 x 5.10 | Hardwood Floor, 5 Pc Ensuite, W/O To Deck |
| 2nd Br Upper | 4.75 x 5.80 | Hardwood Floor, 3 Pc Ensuite, Vaulted Ceiling |
| 3rd Br Upper | 4.10 x 4.30 | Hardwood Floor, 3 Pc Ensuite, Closet |
| Family Upper | 6.40 x 7.20 | Hardwood Floor, Vaulted Ceiling |
| XXXXXXXX | XXX XX, XXXX |
XXXX XXX XXXX |
$XXX,XXX |
| XXX XX, XXXX |
XXXXXX XXX XXXX |
$XXX,XXX | |
| XXXXXXXX | XXX XX, XXXX |
XXXXXXX XXX XXXX |
|
| XXX XX, XXXX |
XXXXXX XXX XXXX |
$XXX,XXX |
| XXXXXXXX XXXX | XXX XX, XXXX | $975,000 XXX XXXX |
| XXXXXXXX XXXXXX | XXX XX, XXXX | $999,999 XXX XXXX |
| XXXXXXXX XXXXXXX | XXX XX, XXXX | XXX XXXX |
| XXXXXXXX XXXXXX | XXX XX, XXXX | $999,900 XXX XXXX |

Nottawasaga and Creemore Public School
Elementary: PublicPrimrose Elementary School
Elementary: PublicTosorontio Central Public School
Elementary: PublicHyland Heights Elementary School
Elementary: PublicCentennial Hylands Elementary School
Elementary: PublicGlenbrook Elementary School
Elementary: PublicAlliston Campus
Secondary: PublicStayner Collegiate Institute
Secondary: PublicNottawasaga Pines Secondary School
Secondary: PublicCentre Dufferin District High School
Secondary: PublicOrangeville District Secondary School
Secondary: PublicBanting Memorial District High School
Secondary: Public

