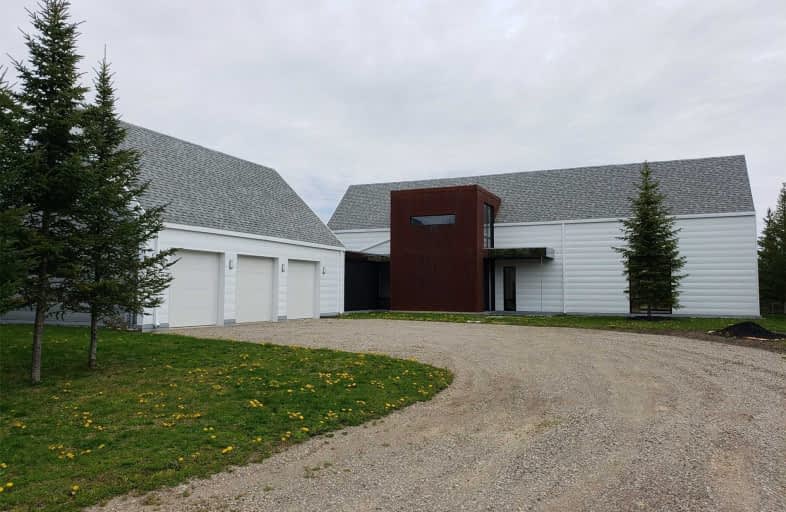Sold on May 31, 2019
Note: Property is not currently for sale or for rent.

-
Type: Detached
-
Style: 2-Storey
-
Lot Size: 124.67 x 459.32 Feet
-
Age: 0-5 years
-
Days on Site: 14 Days
-
Added: Sep 07, 2019 (2 weeks on market)
-
Updated:
-
Last Checked: 3 months ago
-
MLS®#: X4454458
-
Listed By: Re/max real estate centre inc., brokerage
Country Living, Private Treed Setting On Approx 1.31 Ac Open Concept Featuring Floor To Ceiling Windows, Natural Light Thru-Out, Main Floor Master Suite W/5Pc Ensuite, Upper Level W 2 Bedrooms. 4Pc Bath & Loft Overlooking Great Room Area. Attached 3 Car Garage, Back Up Generator, Radiant In Floor Heating.
Extras
Bright Main Floor With High Ceilings, Open Concept, Great Room, Kitchen Dining Combined, Built In "2015" As Per Mpac.
Property Details
Facts for 758021 2 Line East, Mulmur
Status
Days on Market: 14
Last Status: Sold
Sold Date: May 31, 2019
Closed Date: Jun 25, 2019
Expiry Date: Aug 17, 2019
Sold Price: $775,000
Unavailable Date: May 31, 2019
Input Date: May 17, 2019
Property
Status: Sale
Property Type: Detached
Style: 2-Storey
Age: 0-5
Area: Mulmur
Community: Rural Mulmur
Availability Date: Immediate
Inside
Bedrooms: 3
Bathrooms: 3
Kitchens: 1
Rooms: 7
Den/Family Room: No
Air Conditioning: Central Air
Fireplace: Yes
Washrooms: 3
Building
Basement: None
Heat Type: Radiant
Heat Source: Propane
Exterior: Metal/Side
Water Supply Type: Drilled Well
Water Supply: Well
Special Designation: Unknown
Parking
Driveway: Private
Garage Spaces: 3
Garage Type: Attached
Covered Parking Spaces: 3
Total Parking Spaces: 10
Fees
Tax Year: 2019
Tax Legal Description: Pt Lt 21 Conc 3 Pt Lt 21, Rp 7R6178 Pts 5&6
Highlights
Feature: Clear View
Feature: Level
Feature: Wooded/Treed
Land
Cross Street: 20th Sideroad/2nd Li
Municipality District: Mulmur
Fronting On: East
Pool: None
Sewer: Septic
Lot Depth: 459.32 Feet
Lot Frontage: 124.67 Feet
Lot Irregularities: 1.31 Ac " As Per Geow
Acres: .50-1.99
Rooms
Room details for 758021 2 Line East, Mulmur
| Type | Dimensions | Description |
|---|---|---|
| Kitchen Main | - | Hardwood Floor, Open Concept, B/I Appliances |
| Great Rm Main | - | Hardwood Floor, W/O To Yard, Fireplace |
| Dining Main | - | Hardwood Floor, Open Concept |
| Master Main | - | Hardwood Floor, 5 Pc Ensuite |
| 2nd Br 2nd | - | Broadloom, Window, Closet |
| 3rd Br 2nd | - | Broadloom, Window, Closet |
| Loft 2nd | - | Hardwood Floor, O/Looks Living |
| XXXXXXXX | XXX XX, XXXX |
XXXX XXX XXXX |
$XXX,XXX |
| XXX XX, XXXX |
XXXXXX XXX XXXX |
$XXX,XXX |
| XXXXXXXX XXXX | XXX XX, XXXX | $775,000 XXX XXXX |
| XXXXXXXX XXXXXX | XXX XX, XXXX | $800,000 XXX XXXX |

Nottawasaga and Creemore Public School
Elementary: PublicPrimrose Elementary School
Elementary: PublicTosorontio Central Public School
Elementary: PublicHyland Heights Elementary School
Elementary: PublicCentennial Hylands Elementary School
Elementary: PublicGlenbrook Elementary School
Elementary: PublicAlliston Campus
Secondary: PublicStayner Collegiate Institute
Secondary: PublicNottawasaga Pines Secondary School
Secondary: PublicCentre Dufferin District High School
Secondary: PublicOrangeville District Secondary School
Secondary: PublicBanting Memorial District High School
Secondary: Public

