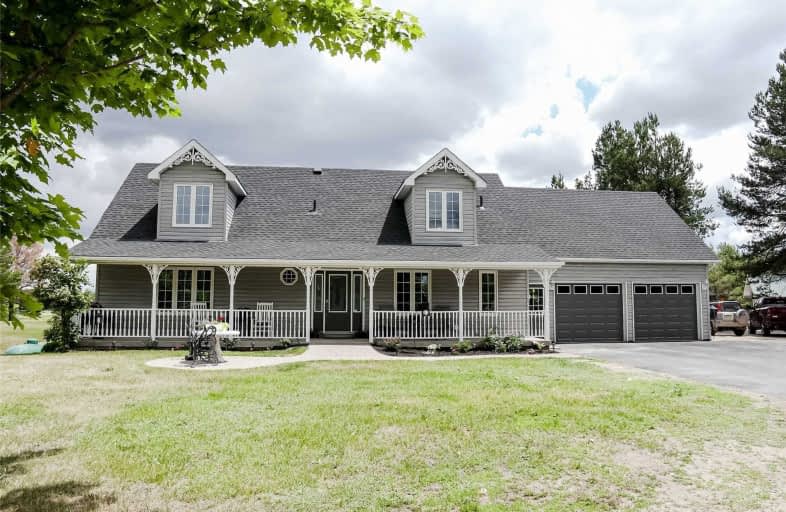Sold on Aug 11, 2021
Note: Property is not currently for sale or for rent.

-
Type: Detached
-
Style: 2-Storey
-
Size: 2000 sqft
-
Lot Size: 370 x 717 Feet
-
Age: 16-30 years
-
Taxes: $6,351 per year
-
Days on Site: 55 Days
-
Added: Jun 17, 2021 (1 month on market)
-
Updated:
-
Last Checked: 3 months ago
-
MLS®#: X5278337
-
Listed By: Royal lepage rcr realty, brokerage
This Gorg. Cape Cod Style Home Fts. 4Bed / 3Bath, Endless Closets & Storage + 2 Car Garage. Perfect For Growing Or Multi-Gen Family, W/ A Sep. 2 Bed, 1 Bath Lower Level In-Law Suite W/ A W/O To The Patio. On 5.2 Acres In The Rolling Hills Of Mulmur. Ideal Loc.Among The Whispering Pines/ Tall Maples Just Mins. To Shelburne. < One Hour To Pearson Airport For Commuters. Boasting Bamboo Floors, Open Concept Living W/ Huge Cust. Kitchen& Coffee Bar, S/S App.
Extras
And Granite Tile C/Tops. W/O To Patio/Deck Spaces (Upp 10X17 & Main 10X20)W/New Glass Railings, Enjoy Mature Trees And Breathtaking Views Of Mulmur. Upgrades:New Propane Furnace, New A/C, New Roof, I/L Stone Patio And Walks
Property Details
Facts for 796021 3rd Line E Line, Mulmur
Status
Days on Market: 55
Last Status: Sold
Sold Date: Aug 11, 2021
Closed Date: Sep 29, 2021
Expiry Date: Oct 17, 2021
Sold Price: $1,580,000
Unavailable Date: Aug 11, 2021
Input Date: Jun 17, 2021
Property
Status: Sale
Property Type: Detached
Style: 2-Storey
Size (sq ft): 2000
Age: 16-30
Area: Mulmur
Community: Rural Mulmur
Availability Date: Negotiable
Inside
Bedrooms: 4
Bedrooms Plus: 2
Bathrooms: 4
Kitchens: 1
Kitchens Plus: 1
Rooms: 11
Den/Family Room: Yes
Air Conditioning: Central Air
Fireplace: No
Laundry Level: Main
Central Vacuum: Y
Washrooms: 4
Utilities
Electricity: Yes
Gas: No
Cable: No
Telephone: Available
Building
Basement: Apartment
Basement 2: Sep Entrance
Heat Type: Forced Air
Heat Source: Propane
Exterior: Vinyl Siding
Elevator: N
UFFI: No
Energy Certificate: N
Green Verification Status: N
Water Supply Type: Drilled Well
Water Supply: Well
Physically Handicapped-Equipped: N
Special Designation: Unknown
Other Structures: Drive Shed
Other Structures: Garden Shed
Retirement: N
Parking
Driveway: Private
Garage Spaces: 2
Garage Type: Attached
Covered Parking Spaces: 8
Total Parking Spaces: 10
Fees
Tax Year: 2021
Tax Legal Description: Pt Lt 1, Con 4 Ehs, As In Mf103399 ; Mulmur
Taxes: $6,351
Highlights
Feature: Wooded/Treed
Land
Cross Street: Hwy 89 To 3rd Line E
Municipality District: Mulmur
Fronting On: East
Parcel Number: 341090091
Pool: None
Sewer: Septic
Lot Depth: 717 Feet
Lot Frontage: 370 Feet
Lot Irregularities: Irregular - 5.177 Acr
Acres: 5-9.99
Waterfront: None
Additional Media
- Virtual Tour: https://youtu.be/rBZJ437DqCs
Rooms
Room details for 796021 3rd Line E Line, Mulmur
| Type | Dimensions | Description |
|---|---|---|
| Kitchen Main | 4.20 x 8.40 | Combined W/Dining, Breakfast Bar, W/O To Deck |
| Living Main | 4.00 x 6.50 | Bamboo Floor |
| Master Main | 4.50 x 4.20 | 4 Pc Ensuite, Bamboo Floor, His/Hers Closets |
| 2nd Br Main | 4.00 x 2.80 | |
| Bathroom Main | 2.10 x 4.30 | 4 Pc Ensuite |
| Bathroom 2nd | 2.60 x 2.10 | 3 Pc Bath |
| 3rd Br 2nd | 4.80 x 6.20 | |
| 4th Br 2nd | 4.60 x 8.30 | W/O To Sundeck, O/Looks Backyard |
| Kitchen Lower | 4.50 x 11.00 | Combined W/Living, W/O To Patio |
| Bathroom Lower | 2.50 x 1.50 | 3 Pc Bath |
| Br Lower | 3.70 x 5.00 | Laminate |
| 2nd Br Lower | 3.40 x 3.50 | Laminate |

| XXXXXXXX | XXX XX, XXXX |
XXXX XXX XXXX |
$X,XXX,XXX |
| XXX XX, XXXX |
XXXXXX XXX XXXX |
$X,XXX,XXX |
| XXXXXXXX XXXX | XXX XX, XXXX | $1,580,000 XXX XXXX |
| XXXXXXXX XXXXXX | XXX XX, XXXX | $1,680,000 XXX XXXX |

Adjala Central Public School
Elementary: PublicPrimrose Elementary School
Elementary: PublicHyland Heights Elementary School
Elementary: PublicMono-Amaranth Public School
Elementary: PublicCentennial Hylands Elementary School
Elementary: PublicGlenbrook Elementary School
Elementary: PublicAlliston Campus
Secondary: PublicDufferin Centre for Continuing Education
Secondary: PublicCentre Dufferin District High School
Secondary: PublicWestside Secondary School
Secondary: PublicOrangeville District Secondary School
Secondary: PublicBanting Memorial District High School
Secondary: Public
