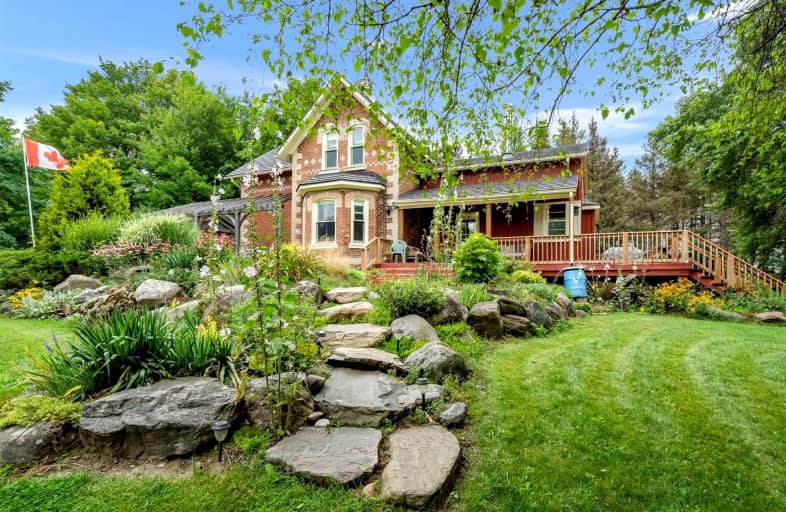Sold on Oct 08, 2021
Note: Property is not currently for sale or for rent.

-
Type: Detached
-
Style: 2-Storey
-
Size: 1500 sqft
-
Lot Size: 219 x 2170 Feet
-
Age: 100+ years
-
Taxes: $2,230 per year
-
Days on Site: 53 Days
-
Added: Aug 16, 2021 (1 month on market)
-
Updated:
-
Last Checked: 3 months ago
-
MLS®#: X5340569
-
Listed By: Royal lepage rcr realty, brokerage
Rare Country Property Offering Private Setting, Classic Brick Victorian Farmhouse, Original Bank Barn In Excellent Condition, Beautiful Gardens & Mature Forest With Trails. Wrap Around Porch Invites You To The Country Kitchen Which Features Center Island, Leaded Glass French Doors, Cookstove And Access To Upper Loft, Perfect For Home Office. Spacious Dining Room Showcases A Large Bay Window, Pine Floors And High Ceilings, Lots Of Space For Family Gatherings.
Extras
Bank Barn Was Restored By Mennonites And Offers Huge Upper Gathering Room, Upper Garage With Reinforced Cement Floor, Lower Workshop And Stable Area, As Well As Attached Studio. Very Well Maintained. See Brochure For List Of Features.
Property Details
Facts for 796149 3rd Line East, Mulmur
Status
Days on Market: 53
Last Status: Sold
Sold Date: Oct 08, 2021
Closed Date: Dec 20, 2021
Expiry Date: Nov 16, 2021
Sold Price: $1,575,000
Unavailable Date: Oct 08, 2021
Input Date: Aug 16, 2021
Prior LSC: Sold
Property
Status: Sale
Property Type: Detached
Style: 2-Storey
Size (sq ft): 1500
Age: 100+
Area: Mulmur
Community: Rural Mulmur
Availability Date: 60 Days Tba
Inside
Bedrooms: 3
Bathrooms: 2
Kitchens: 1
Rooms: 5
Den/Family Room: No
Air Conditioning: Central Air
Fireplace: Yes
Laundry Level: Main
Central Vacuum: N
Washrooms: 2
Utilities
Electricity: Yes
Gas: No
Cable: No
Telephone: Available
Building
Basement: Part Bsmt
Heat Type: Forced Air
Heat Source: Grnd Srce
Exterior: Brick
Water Supply Type: Drilled Well
Water Supply: Well
Special Designation: Unknown
Other Structures: Barn
Other Structures: Drive Shed
Parking
Driveway: Private
Garage Type: None
Covered Parking Spaces: 6
Total Parking Spaces: 6
Fees
Tax Year: 2021
Tax Legal Description: Pt Lt 3, Con 4 Ehs, Parcel 7; Mulmur
Taxes: $2,230
Highlights
Feature: School Bus R
Feature: Sloping
Feature: Wooded/Treed
Land
Cross Street: Hwy #89 - 3rd Line
Municipality District: Mulmur
Fronting On: East
Parcel Number: 341090183
Pool: None
Sewer: Septic
Lot Depth: 2170 Feet
Lot Frontage: 219 Feet
Lot Irregularities: 14.1 Acres - Irregula
Acres: 10-24.99
Zoning: Rural
Waterfront: None
Additional Media
- Virtual Tour: https://tours.jthometours.ca/v2/796149-3rd-line-e-mulmur-on-l9v-0h2-1068739/unbranded
Rooms
Room details for 796149 3rd Line East, Mulmur
| Type | Dimensions | Description |
|---|---|---|
| Kitchen Main | 6.00 x 4.00 | Wood Floor, W/O To Porch, Wood Stove |
| Loft 2nd | 4.70 x 4.10 | Wood Floor |
| Dining Main | 5.50 x 4.30 | Wood Floor, Bay Window |
| Living Main | 5.20 x 4.60 | Wood Floor, Bay Window, Wood Stove |
| Laundry Main | 3.20 x 1.40 | Laminate |
| Prim Bdrm 2nd | 4.00 x 3.80 | Wood Floor, Cedar Closet |
| 2nd Br 2nd | 3.30 x 4.20 | Wood Floor, Closet |
| 3rd Br 2nd | 4.30 x 3.40 | Wood Floor, Closet |
| XXXXXXXX | XXX XX, XXXX |
XXXX XXX XXXX |
$X,XXX,XXX |
| XXX XX, XXXX |
XXXXXX XXX XXXX |
$X,XXX,XXX |
| XXXXXXXX XXXX | XXX XX, XXXX | $1,575,000 XXX XXXX |
| XXXXXXXX XXXXXX | XXX XX, XXXX | $1,599,900 XXX XXXX |

Adjala Central Public School
Elementary: PublicPrimrose Elementary School
Elementary: PublicHyland Heights Elementary School
Elementary: PublicMono-Amaranth Public School
Elementary: PublicCentennial Hylands Elementary School
Elementary: PublicGlenbrook Elementary School
Elementary: PublicAlliston Campus
Secondary: PublicDufferin Centre for Continuing Education
Secondary: PublicCentre Dufferin District High School
Secondary: PublicWestside Secondary School
Secondary: PublicOrangeville District Secondary School
Secondary: PublicBanting Memorial District High School
Secondary: Public

