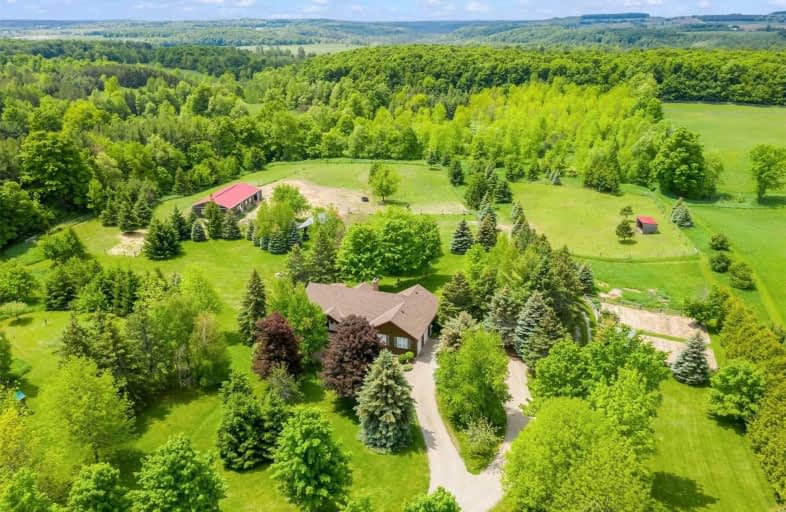Sold on Jun 14, 2021
Note: Property is not currently for sale or for rent.

-
Type: Detached
-
Style: Bungalow
-
Size: 1100 sqft
-
Lot Size: 492 x 2207 Feet
-
Age: 16-30 years
-
Taxes: $2,920 per year
-
Days on Site: 6 Days
-
Added: Jun 08, 2021 (6 days on market)
-
Updated:
-
Last Checked: 3 months ago
-
MLS®#: X5265550
-
Listed By: Royal lepage rcr realty, brokerage
Beautiful, Idyllic Setting Of 25 Acres, In The Rolling Hills Of Mulmur. Charming Bungalow Features Open Concept Design, 9 Ft. Ceilings, Stone Fireplace & Hardwood Floors. Walkout From Dining & Primary Bedroom To Rear Decks With Fantastic Views Of Sunsets & Countryside. Access To Garage From House, Bright Finished Rec Room In Walkout Basement. Enjoy Detached 25'X25' Studio With Water & Hydro; Plus- 2016 Built, 6 Stall Horse Barn With Hay Storage, Run-In Area &
Extras
Adjacent Paddocks. Property Offers Groomed Trails Throughout, Mixed Bush, Dense Forest, Sugar Shack & Rear Meadow. Mature Gardens & Trees Surround The House Offering Privacy & Shelter. Very Well Maintained & Presented Throughout.
Property Details
Facts for 796260 3rd Line East, Mulmur
Status
Days on Market: 6
Last Status: Sold
Sold Date: Jun 14, 2021
Closed Date: Aug 31, 2021
Expiry Date: Sep 08, 2021
Sold Price: $1,865,000
Unavailable Date: Jun 14, 2021
Input Date: Jun 08, 2021
Prior LSC: Listing with no contract changes
Property
Status: Sale
Property Type: Detached
Style: Bungalow
Size (sq ft): 1100
Age: 16-30
Area: Mulmur
Community: Rural Mulmur
Availability Date: Aug 16-19 Pref
Inside
Bedrooms: 2
Bedrooms Plus: 1
Bathrooms: 3
Kitchens: 1
Rooms: 5
Den/Family Room: Yes
Air Conditioning: Central Air
Fireplace: Yes
Laundry Level: Lower
Central Vacuum: Y
Washrooms: 3
Utilities
Electricity: Yes
Gas: No
Cable: No
Telephone: Available
Building
Basement: Fin W/O
Heat Type: Forced Air
Heat Source: Propane
Exterior: Wood
Elevator: N
Water Supply Type: Drilled Well
Water Supply: Well
Special Designation: Unknown
Other Structures: Barn
Other Structures: Paddocks
Parking
Driveway: Circular
Garage Spaces: 2
Garage Type: Attached
Covered Parking Spaces: 10
Total Parking Spaces: 12
Fees
Tax Year: 2020
Tax Legal Description: Pt Lot 5 Con 3 Ehs Part 2 7R4380
Taxes: $2,920
Highlights
Feature: Part Cleared
Feature: Rolling
Feature: School Bus Route
Feature: Skiing
Feature: Wooded/Treed
Land
Cross Street: Highway 89 & 3rd Lin
Municipality District: Mulmur
Fronting On: West
Parcel Number: 341090232
Pool: None
Sewer: Septic
Lot Depth: 2207 Feet
Lot Frontage: 492 Feet
Lot Irregularities: Approx. 25 Acres
Acres: 25-49.99
Zoning: Rural
Farm: Horse
Additional Media
- Virtual Tour: https://tours.jthometours.ca/v2/796260-3rd-line-e-mono-on-l9v-0h2-ca-876316/unbranded
Rooms
Room details for 796260 3rd Line East, Mulmur
| Type | Dimensions | Description |
|---|---|---|
| Foyer Main | 2.50 x 2.00 | Slate Flooring, Closet |
| Kitchen Main | 3.70 x 3.30 | Hardwood Floor, Breakfast Bar, Backsplash |
| Dining Main | 4.10 x 4.30 | Hardwood Floor, W/O To Deck, Crown Moulding |
| Living Main | 5.40 x 4.80 | Hardwood Floor, Fireplace, Crown Moulding |
| Master Main | 4.60 x 4.50 | W/O To Deck, 3 Pc Ensuite, Plank Floor |
| 2nd Br Main | 4.00 x 3.60 | Hardwood Floor, Closet |
| Rec Lower | 7.80 x 4.90 | Parquet Floor, W/O To Yard |
| 3rd Br Lower | 3.50 x 3.70 | Parquet Floor, Above Grade Window |
| Laundry Lower | 3.10 x 3.70 | 3 Pc Bath, Tile Floor |
| Tandem Lower | 4.00 x 6.00 | Above Grade Window, Unfinished |
| Cold/Cant Lower | 1.37 x 2.59 |
| XXXXXXXX | XXX XX, XXXX |
XXXX XXX XXXX |
$X,XXX,XXX |
| XXX XX, XXXX |
XXXXXX XXX XXXX |
$X,XXX,XXX | |
| XXXXXXXX | XXX XX, XXXX |
XXXX XXX XXXX |
$XXX,XXX |
| XXX XX, XXXX |
XXXXXX XXX XXXX |
$XXX,XXX |
| XXXXXXXX XXXX | XXX XX, XXXX | $1,865,000 XXX XXXX |
| XXXXXXXX XXXXXX | XXX XX, XXXX | $1,499,900 XXX XXXX |
| XXXXXXXX XXXX | XXX XX, XXXX | $760,000 XXX XXXX |
| XXXXXXXX XXXXXX | XXX XX, XXXX | $769,000 XXX XXXX |

Adjala Central Public School
Elementary: PublicPrimrose Elementary School
Elementary: PublicHyland Heights Elementary School
Elementary: PublicMono-Amaranth Public School
Elementary: PublicCentennial Hylands Elementary School
Elementary: PublicGlenbrook Elementary School
Elementary: PublicAlliston Campus
Secondary: PublicDufferin Centre for Continuing Education
Secondary: PublicCentre Dufferin District High School
Secondary: PublicWestside Secondary School
Secondary: PublicOrangeville District Secondary School
Secondary: PublicBanting Memorial District High School
Secondary: Public


