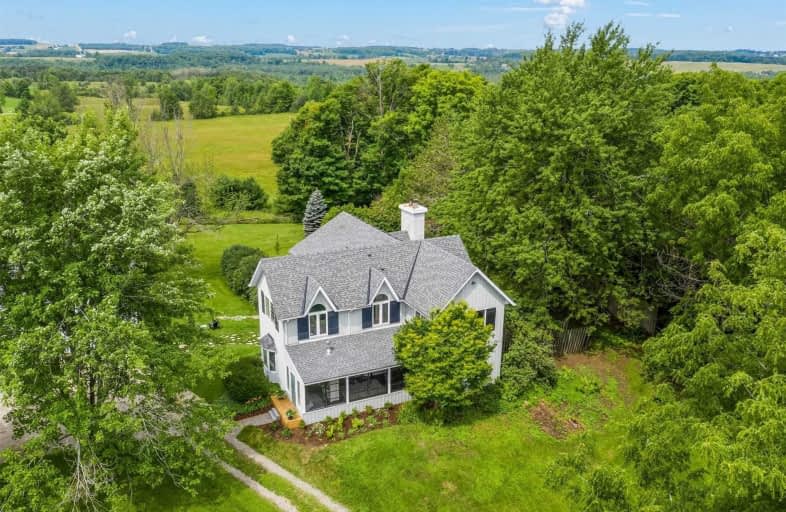Sold on Jul 30, 2021
Note: Property is not currently for sale or for rent.

-
Type: Detached
-
Style: 2-Storey
-
Size: 3000 sqft
-
Lot Size: 0 x 42.14 Acres
-
Age: 100+ years
-
Taxes: $3,456 per year
-
Days on Site: 8 Days
-
Added: Jul 22, 2021 (1 week on market)
-
Updated:
-
Last Checked: 3 months ago
-
MLS®#: X5315812
-
Listed By: Royal lepage rcr realty, brokerage
Modern Farmhouse On 42 Acres In South Mulmur. Quiet And Private Location With Fantastic Views. Beautifully Rolling Property With Trails, Spring-Fed Pond, Garage, 4 Stall Barn And Separate Studio Retreat. House Is Wonderful For A Large Family Or Hosting Guests. Huge Primary Suite With Fireplace And Window Wall Looking Out To Countryside, And Ensuite With Clawfoot Tub. Second Bedroom With Ensuite As Well As 2 Other Bedrooms Upstairs.
Extras
Screened Sunporch With Fireplace Is Wonderful Spot To Watch The Sun Rise. Many Upgrades; Furnace And Ducts, Shingles On Out-Buildings, Some New Windows And Doors, Hardwood Floors, Fireplace, Woodstove, Bathrooms, And More All In 2021
Property Details
Facts for 796302 3rd Line East, Mulmur
Status
Days on Market: 8
Last Status: Sold
Sold Date: Jul 30, 2021
Closed Date: Nov 01, 2021
Expiry Date: Dec 15, 2021
Sold Price: $2,020,000
Unavailable Date: Jul 30, 2021
Input Date: Jul 22, 2021
Prior LSC: Listing with no contract changes
Property
Status: Sale
Property Type: Detached
Style: 2-Storey
Size (sq ft): 3000
Age: 100+
Area: Mulmur
Community: Rural Mulmur
Availability Date: Flexible
Inside
Bedrooms: 4
Bathrooms: 3
Kitchens: 1
Rooms: 9
Den/Family Room: Yes
Air Conditioning: Central Air
Fireplace: Yes
Laundry Level: Lower
Washrooms: 3
Utilities
Electricity: Yes
Gas: No
Telephone: Available
Building
Basement: Fin W/O
Basement 2: W/O
Heat Type: Forced Air
Heat Source: Propane
Exterior: Stucco/Plaster
Water Supply Type: Drilled Well
Water Supply: Well
Special Designation: Unknown
Other Structures: Barn
Other Structures: Workshop
Parking
Driveway: Circular
Garage Spaces: 4
Garage Type: Detached
Covered Parking Spaces: 10
Total Parking Spaces: 10
Fees
Tax Year: 2020
Tax Legal Description: Pt Lt 5, Con 3 Ehs, Pt 3 7R4380, Except Pts 1 & 2*
Taxes: $3,456
Highlights
Feature: Clear View
Feature: Grnbelt/Conserv
Feature: Lake/Pond
Feature: Part Cleared
Feature: School Bus Route
Feature: Wooded/Treed
Land
Cross Street: N Of Hwy 89 On 3rd L
Municipality District: Mulmur
Fronting On: West
Parcel Number: 341090266
Pool: None
Sewer: Septic
Lot Depth: 42.14 Acres
Lot Irregularities: Pond, Rolling Hills A
Acres: 25-49.99
Rural Services: Electrical
Rural Services: Garbage Pickup
Rural Services: Recycling Pckup
Rural Services: Telephone
Additional Media
- Virtual Tour: https://tours.jthometours.ca/v2/796302-3rd-line-e-mulmur-on-l9v-0h2-993447/unbranded
Rooms
Room details for 796302 3rd Line East, Mulmur
| Type | Dimensions | Description |
|---|---|---|
| Sunroom Main | 2.90 x 7.90 | Slate Flooring, W/O To Yard |
| Kitchen Main | 3.20 x 4.70 | Slate Flooring, Country Kitchen, Pass Through |
| Dining Main | 3.05 x 5.30 | Hardwood Floor, Wet Bar |
| Living Main | 3.50 x 4.55 | Hardwood Floor, French Doors, Bay Window |
| Family Main | 6.20 x 7.65 | Hardwood Floor, W/O To Yard, Picture Window |
| Master Upper | 5.10 x 7.10 | Broadloom, Fireplace, Picture Window |
| 2nd Br Upper | 4.80 x 5.00 | Broadloom, 3 Pc Ensuite, Closet |
| 3rd Br Upper | 2.30 x 2.50 | Wood Floor, Double Closet, Double Closet |
| Office Upper | 3.40 x 4.40 | Broadloom, B/I Shelves |
| XXXXXXXX | XXX XX, XXXX |
XXXX XXX XXXX |
$X,XXX,XXX |
| XXX XX, XXXX |
XXXXXX XXX XXXX |
$X,XXX,XXX | |
| XXXXXXXX | XXX XX, XXXX |
XXXX XXX XXXX |
$X,XXX,XXX |
| XXX XX, XXXX |
XXXXXX XXX XXXX |
$XXX,XXX |
| XXXXXXXX XXXX | XXX XX, XXXX | $2,020,000 XXX XXXX |
| XXXXXXXX XXXXXX | XXX XX, XXXX | $1,890,000 XXX XXXX |
| XXXXXXXX XXXX | XXX XX, XXXX | $1,095,000 XXX XXXX |
| XXXXXXXX XXXXXX | XXX XX, XXXX | $995,000 XXX XXXX |

Adjala Central Public School
Elementary: PublicPrimrose Elementary School
Elementary: PublicHyland Heights Elementary School
Elementary: PublicMono-Amaranth Public School
Elementary: PublicCentennial Hylands Elementary School
Elementary: PublicGlenbrook Elementary School
Elementary: PublicAlliston Campus
Secondary: PublicDufferin Centre for Continuing Education
Secondary: PublicCentre Dufferin District High School
Secondary: PublicWestside Secondary School
Secondary: PublicOrangeville District Secondary School
Secondary: PublicBanting Memorial District High School
Secondary: Public

