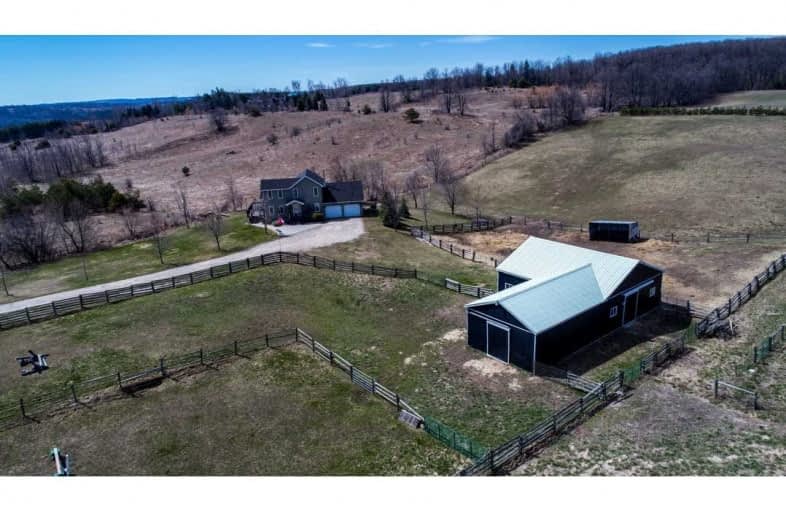Sold on Jun 19, 2020
Note: Property is not currently for sale or for rent.

-
Type: Detached
-
Style: 2-Storey
-
Lot Size: 24.65 x 0 Acres
-
Age: No Data
-
Taxes: $2,330 per year
-
Days on Site: 52 Days
-
Added: Apr 28, 2020 (1 month on market)
-
Updated:
-
Last Checked: 3 months ago
-
MLS®#: X4750510
-
Listed By: Coldwell banker ronan realty, brokerage
24.62 Acres Of Privacy & Room To Roam. Hike, Bike, Ride, Atv, Ski, Grow Veggies, Raise Animals, Make Maple Syrup And Be Self Sufficient On Your Own Piece Of The Hills Of Headwaters. Custom Open Concept Home Is Finished Top To Bottom W/Walk Out Lower Level & Big Views From All Windows. Barn W/ Stalls, High Ceiling And Large Doors. Paddocks, Trails & Forest Make This The Perfect Combo Of Country Space Just Mins To Mansfield Ski Club, Bruce Trail & Fine Dining.
Extras
New Roof 2015, Patio Door (Gt Rm) 2019, Hwt 2019, Oil Tank 2019, Granite Counters & Sink 2019, Front Porch & Back Deck Stained 2019, Foaling Camera To House, 2 Exterior Water Hydrants.
Property Details
Facts for 797066 3 Line, Mulmur
Status
Days on Market: 52
Last Status: Sold
Sold Date: Jun 19, 2020
Closed Date: Aug 10, 2020
Expiry Date: Sep 30, 2020
Sold Price: $1,075,000
Unavailable Date: Jun 19, 2020
Input Date: Apr 29, 2020
Prior LSC: Sold
Property
Status: Sale
Property Type: Detached
Style: 2-Storey
Area: Mulmur
Community: Rural Mulmur
Availability Date: Tba
Inside
Bedrooms: 3
Bathrooms: 4
Kitchens: 1
Rooms: 6
Den/Family Room: Yes
Air Conditioning: Central Air
Fireplace: Yes
Washrooms: 4
Building
Basement: Fin W/O
Heat Type: Forced Air
Heat Source: Propane
Exterior: Other
Water Supply: Well
Special Designation: Unknown
Other Structures: Barn
Other Structures: Paddocks
Parking
Driveway: Private
Garage Spaces: 2
Garage Type: Attached
Covered Parking Spaces: 12
Total Parking Spaces: 14
Fees
Tax Year: 2019
Tax Legal Description: Pt Lt 12, Con 3 Ehs, Pt 1 7R4214; Mulmur
Taxes: $2,330
Land
Cross Street: 3rd Line East/10th S
Municipality District: Mulmur
Fronting On: West
Pool: None
Sewer: Septic
Lot Frontage: 24.65 Acres
Additional Media
- Virtual Tour: https://my.matterport.com/show/?m=TA8myyuKbPp&brand=0
Rooms
Room details for 797066 3 Line, Mulmur
| Type | Dimensions | Description |
|---|---|---|
| Kitchen Main | 4.51 x 6.64 | |
| Den Main | - | |
| Great Rm Main | 3.65 x 5.47 | |
| 3rd Br Main | 2.76 x 2.77 | |
| Master 2nd | 3.74 x 4.66 | |
| 2nd Br 2nd | 2.76 x 2.77 | |
| Family Bsmt | - | |
| Office Bsmt | - |

| XXXXXXXX | XXX XX, XXXX |
XXXX XXX XXXX |
$X,XXX,XXX |
| XXX XX, XXXX |
XXXXXX XXX XXXX |
$X,XXX,XXX |
| XXXXXXXX XXXX | XXX XX, XXXX | $1,075,000 XXX XXXX |
| XXXXXXXX XXXXXX | XXX XX, XXXX | $1,085,000 XXX XXXX |

Nottawasaga and Creemore Public School
Elementary: PublicPrimrose Elementary School
Elementary: PublicTosorontio Central Public School
Elementary: PublicHyland Heights Elementary School
Elementary: PublicCentennial Hylands Elementary School
Elementary: PublicGlenbrook Elementary School
Elementary: PublicAlliston Campus
Secondary: PublicDufferin Centre for Continuing Education
Secondary: PublicNottawasaga Pines Secondary School
Secondary: PublicCentre Dufferin District High School
Secondary: PublicOrangeville District Secondary School
Secondary: PublicBanting Memorial District High School
Secondary: Public
