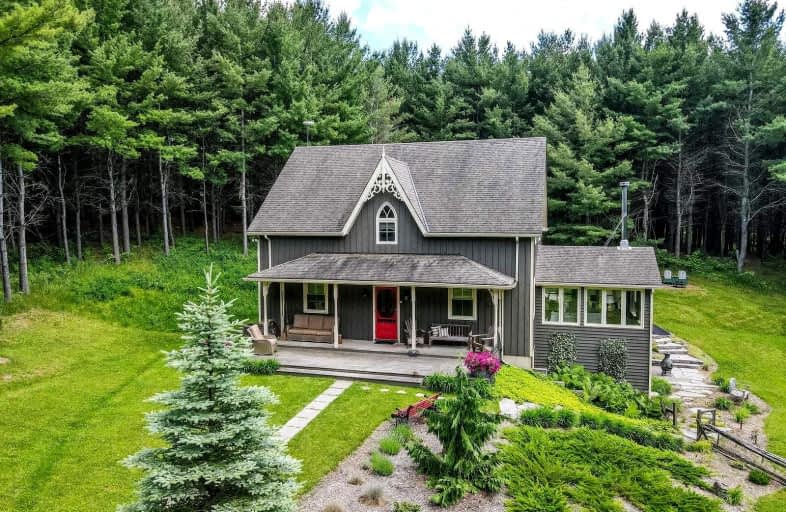Sold on Jul 05, 2022
Note: Property is not currently for sale or for rent.

-
Type: Detached
-
Style: 1 1/2 Storey
-
Size: 1500 sqft
-
Lot Size: 328.08 x 0 Feet
-
Age: 16-30 years
-
Taxes: $6,855 per year
-
Days on Site: 12 Days
-
Added: Jun 23, 2022 (1 week on market)
-
Updated:
-
Last Checked: 3 months ago
-
MLS®#: X5671451
-
Listed By: Royal lepage rcr realty, brokerage
Welcome To Mulmur And This Amazing Reproduction Victorian Home Featuring All Modern Amenities But With All The Charm And Character Of Yesteryear! Beautifully Finished And Maintained Throughout It Features An Open Concept Main Level With A Large Kitchen With Centre Island And Stainless Steel Appliances, A Gorgeous Dining Room With Walk-Out To A Screened In 3-Season Porch And A Stunning Sun Room Surrounded With Windows And A Woodstove. Living Room And Office W/ Walk-Out To A Separate Deck & A 2-Pc Bath Finishes The Main Level.
Extras
Upstairs Are Three Generous Bedrooms. The Primary Features A W/I Closet And 4 Pc Ensuite. Downstairs Offers A Games Room, 4th Bedroom, Gorgeous Kitchen W/ Granite Countertop And W/O To Patio And A Bright Family Room With Tons Of Windows.
Property Details
Facts for 797242 3rd Line East, Mulmur
Status
Days on Market: 12
Last Status: Sold
Sold Date: Jul 05, 2022
Closed Date: Sep 26, 2022
Expiry Date: Sep 30, 2022
Sold Price: $1,475,000
Unavailable Date: Jul 05, 2022
Input Date: Jun 23, 2022
Property
Status: Sale
Property Type: Detached
Style: 1 1/2 Storey
Size (sq ft): 1500
Age: 16-30
Area: Mulmur
Community: Rural Mulmur
Availability Date: 60-90 Days/Tba
Inside
Bedrooms: 3
Bedrooms Plus: 1
Bathrooms: 4
Kitchens: 1
Kitchens Plus: 1
Rooms: 8
Den/Family Room: Yes
Air Conditioning: Central Air
Fireplace: Yes
Laundry Level: Lower
Central Vacuum: N
Washrooms: 4
Building
Basement: Fin W/O
Heat Type: Forced Air
Heat Source: Propane
Exterior: Wood
Water Supply Type: Drilled Well
Water Supply: Well
Special Designation: Unknown
Other Structures: Garden Shed
Parking
Driveway: Private
Garage Type: None
Covered Parking Spaces: 10
Total Parking Spaces: 10
Fees
Tax Year: 2021
Tax Legal Description: Con 3 E E Pt Lot 14 Rp7R5403 Part 1
Taxes: $6,855
Highlights
Feature: Fenced Yard
Feature: Golf
Feature: Skiing
Land
Cross Street: North Of 10th Sidero
Municipality District: Mulmur
Fronting On: West
Pool: None
Sewer: Septic
Lot Frontage: 328.08 Feet
Lot Irregularities: 4.91 Acres
Acres: 2-4.99
Zoning: Nvca
Additional Media
- Virtual Tour: https://tours.virtualgta.com/2016144?idx=1
Rooms
Room details for 797242 3rd Line East, Mulmur
| Type | Dimensions | Description |
|---|---|---|
| Kitchen Ground | 2.79 x 4.09 | Wood Floor, Stainless Steel Appl, O/Looks Dining |
| Dining Ground | 3.13 x 4.09 | Wood Floor, W/O To Porch, Open Concept |
| Sunroom Ground | 3.95 x 4.23 | Wood Floor, Wood Stove, W/O To Sundeck |
| Living Ground | 4.10 x 5.05 | Wood Floor, W/O To Sundeck |
| Office Ground | 3.00 x 3.20 | Wood Floor, B/I Shelves |
| Prim Bdrm 2nd | 4.13 x 5.23 | Wood Floor, 4 Pc Ensuite, W/I Closet |
| 2nd Br 2nd | 3.69 x 4.14 | Wood Floor, Closet, East View |
| 3rd Br 2nd | 3.70 x 4.13 | Wood Floor, Closet, East View |
| Kitchen Lower | 2.40 x 2.34 | Ceramic Floor, Granite Counter, W/O To Patio |
| Family Lower | 3.94 x 4.11 | Broadloom, Above Grade Window, W/O To Patio |
| 4th Br Lower | 3.41 x 3.86 | Broadloom, Above Grade Window, Closet |
| Games Lower | 3.86 x 6.21 | Broadloom, Closet |
| XXXXXXXX | XXX XX, XXXX |
XXXX XXX XXXX |
$X,XXX,XXX |
| XXX XX, XXXX |
XXXXXX XXX XXXX |
$X,XXX,XXX | |
| XXXXXXXX | XXX XX, XXXX |
XXXX XXX XXXX |
$XXX,XXX |
| XXX XX, XXXX |
XXXXXX XXX XXXX |
$XXX,XXX |
| XXXXXXXX XXXX | XXX XX, XXXX | $1,475,000 XXX XXXX |
| XXXXXXXX XXXXXX | XXX XX, XXXX | $1,495,000 XXX XXXX |
| XXXXXXXX XXXX | XXX XX, XXXX | $700,001 XXX XXXX |
| XXXXXXXX XXXXXX | XXX XX, XXXX | $699,000 XXX XXXX |

Adjala Central Public School
Elementary: PublicPrimrose Elementary School
Elementary: PublicHyland Heights Elementary School
Elementary: PublicMono-Amaranth Public School
Elementary: PublicCentennial Hylands Elementary School
Elementary: PublicGlenbrook Elementary School
Elementary: PublicAlliston Campus
Secondary: PublicDufferin Centre for Continuing Education
Secondary: PublicCentre Dufferin District High School
Secondary: PublicWestside Secondary School
Secondary: PublicOrangeville District Secondary School
Secondary: PublicBanting Memorial District High School
Secondary: Public


