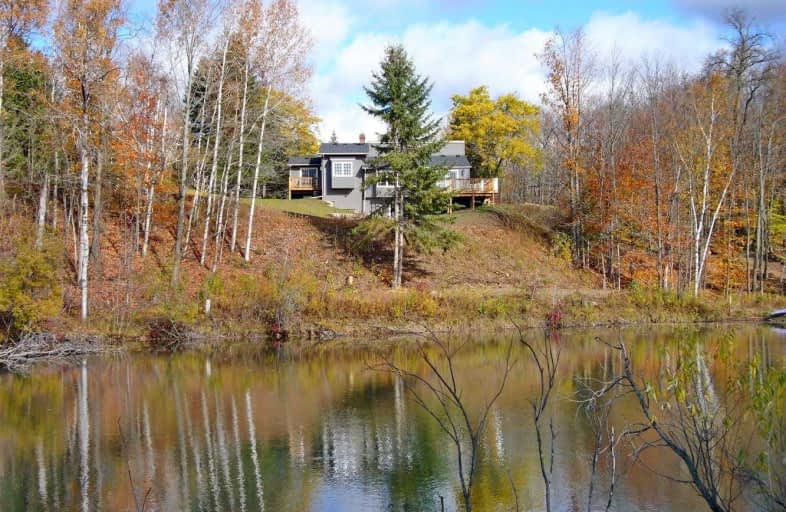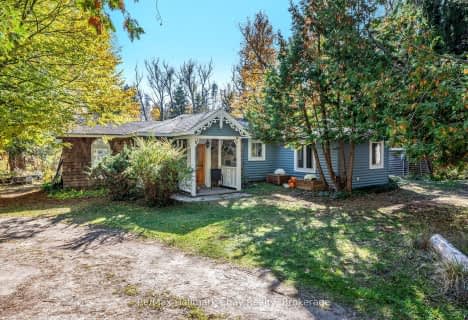Sold on Jan 22, 2020
Note: Property is not currently for sale or for rent.

-
Type: Rural Resid
-
Style: Backsplit 4
-
Size: 2000 sqft
-
Lot Size: 600.22 x 950.43 Feet
-
Age: No Data
-
Taxes: $5,100 per year
-
Days on Site: 83 Days
-
Added: Oct 31, 2019 (2 months on market)
-
Updated:
-
Last Checked: 3 months ago
-
MLS®#: X4622484
-
Listed By: Royal lepage rcr realty, brokerage
"Mulmur Ridge" Is Perched On South-Facing Slope Of Pine River Valley. 3 Bed 3 Bath Newly Renovated House Just Waiting For You To Move In. Open Concept Kitchen Has Stone Island & Counters, S/S Appliances & Lots Of Windows That Allow Natural Light In. This Beautiful 13 A. Property Has Large Pond & Hardwood Forest To Enjoy Hiking, Snowshoeing Etc. Year-Round Outdoor Recreation & Charming Village Of Creemore Are All Close By. Don't Wait - Book Your Showing Today.
Property Details
Facts for 798061 3 Line, Mulmur
Status
Days on Market: 83
Last Status: Sold
Sold Date: Jan 22, 2020
Closed Date: Apr 15, 2020
Expiry Date: Apr 30, 2020
Sold Price: $900,000
Unavailable Date: Jan 22, 2020
Input Date: Oct 31, 2019
Property
Status: Sale
Property Type: Rural Resid
Style: Backsplit 4
Size (sq ft): 2000
Area: Mulmur
Community: Rural Mulmur
Availability Date: Immediate90
Inside
Bedrooms: 2
Bedrooms Plus: 1
Bathrooms: 3
Kitchens: 1
Rooms: 5
Den/Family Room: No
Air Conditioning: Central Air
Fireplace: Yes
Laundry Level: Lower
Washrooms: 3
Utilities
Electricity: Yes
Gas: No
Cable: No
Telephone: Available
Building
Basement: Finished
Basement 2: W/O
Heat Type: Forced Air
Heat Source: Oil
Exterior: Vinyl Siding
Water Supply Type: Drilled Well
Water Supply: Well
Special Designation: Unknown
Parking
Driveway: Private
Garage Spaces: 1
Garage Type: Detached
Covered Parking Spaces: 6
Total Parking Spaces: 7
Fees
Tax Year: 2019
Tax Legal Description: Pt Lt 22, Con 4 Ehs Pt 1, 7R1791 Mulmur
Taxes: $5,100
Highlights
Feature: Arts Centre
Feature: Golf
Feature: Lake/Pond
Feature: Part Cleared
Feature: Skiing
Feature: Wooded/Treed
Land
Cross Street: Cty Rd 21 To 3rd Lin
Municipality District: Mulmur
Fronting On: East
Pool: None
Sewer: Septic
Lot Depth: 950.43 Feet
Lot Frontage: 600.22 Feet
Lot Irregularities: 12.89 Acres More Or L
Acres: 10-24.99
Waterfront: None
Additional Media
- Virtual Tour: https://tour.thevirtualtourcompany.ca/public/vtour/display/1470722?idx=1#!/
Rooms
Room details for 798061 3 Line, Mulmur
| Type | Dimensions | Description |
|---|---|---|
| Kitchen Main | 4.06 x 5.82 | Stone Counter, Vaulted Ceiling, Ceramic Floor |
| Living Main | 4.37 x 5.36 | Vaulted Ceiling, Wood Floor, Overlook Water |
| Dining Main | 3.51 x 4.78 | Vaulted Ceiling, Wood Floor, W/O To Deck |
| Master Main | 2.90 x 3.96 | W/O To Balcony, Ensuite Bath, Broadloom |
| Br Main | 3.66 x 4.06 | Broadloom, Overlook Water |
| Br Lower | 3.43 x 3.56 | Broadloom |
| Library Lower | 3.05 x 6.68 | Broadloom, O/Looks Family |
| Rec Lower | 3.78 x 4.98 | Broadloom, Wood Stove, W/O To Patio |
| XXXXXXXX | XXX XX, XXXX |
XXXX XXX XXXX |
$XXX,XXX |
| XXX XX, XXXX |
XXXXXX XXX XXXX |
$XXX,XXX |
| XXXXXXXX XXXX | XXX XX, XXXX | $900,000 XXX XXXX |
| XXXXXXXX XXXXXX | XXX XX, XXXX | $899,000 XXX XXXX |

Nottawasaga and Creemore Public School
Elementary: PublicPrimrose Elementary School
Elementary: PublicTosorontio Central Public School
Elementary: PublicHyland Heights Elementary School
Elementary: PublicCentennial Hylands Elementary School
Elementary: PublicGlenbrook Elementary School
Elementary: PublicAlliston Campus
Secondary: PublicStayner Collegiate Institute
Secondary: PublicJean Vanier Catholic High School
Secondary: CatholicNottawasaga Pines Secondary School
Secondary: PublicCentre Dufferin District High School
Secondary: PublicBanting Memorial District High School
Secondary: Public- 1 bath
- 2 bed
667156 20 Sideroad, Mulmur, Ontario • L9V 2T2 • Rural Mulmur



