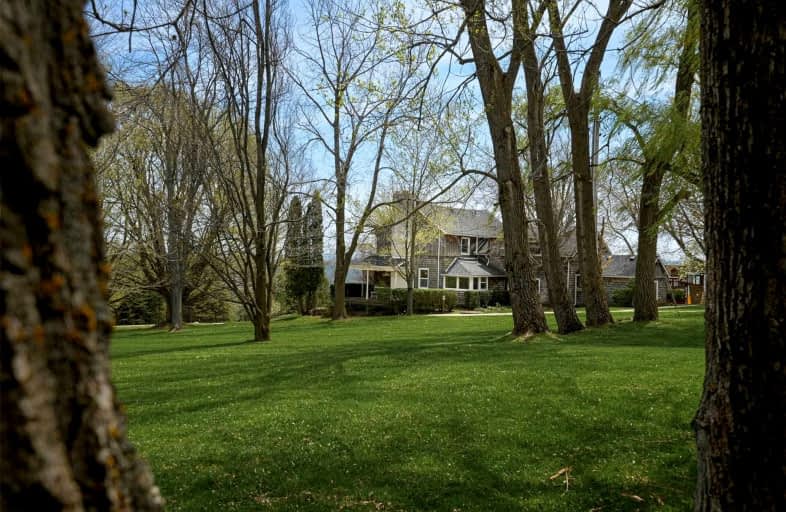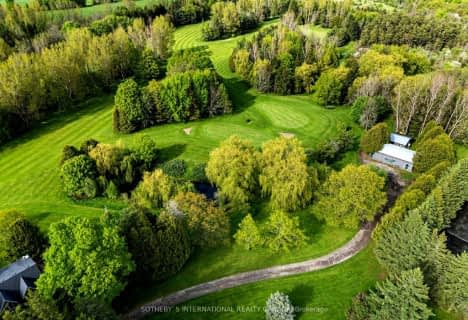
Video Tour

Adjala Central Public School
Elementary: Public
12.59 km
Primrose Elementary School
Elementary: Public
5.25 km
Hyland Heights Elementary School
Elementary: Public
10.96 km
Mono-Amaranth Public School
Elementary: Public
17.52 km
Centennial Hylands Elementary School
Elementary: Public
10.22 km
Glenbrook Elementary School
Elementary: Public
10.26 km
Alliston Campus
Secondary: Public
17.20 km
Dufferin Centre for Continuing Education
Secondary: Public
20.38 km
Centre Dufferin District High School
Secondary: Public
10.83 km
Westside Secondary School
Secondary: Public
22.34 km
Orangeville District Secondary School
Secondary: Public
20.19 km
Banting Memorial District High School
Secondary: Public
18.16 km


