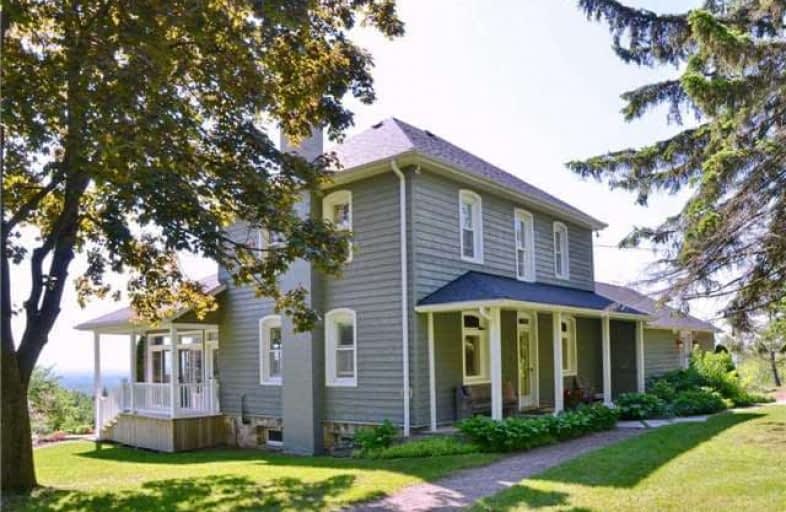Sold on Jun 01, 2018
Note: Property is not currently for sale or for rent.

-
Type: Rural Resid
-
Style: 1 1/2 Storey
-
Lot Size: 1961 x 797.54 Feet
-
Age: 100+ years
-
Taxes: $2,048 per year
-
Days on Site: 65 Days
-
Added: Sep 07, 2019 (2 months on market)
-
Updated:
-
Last Checked: 3 months ago
-
MLS®#: X4079355
-
Listed By: Royal lepage rcr realty, brokerage
Fabulous Mulmur Views! Tastefully Renovated Top To Bottom Farmhouse Retains Charm Of Days Gone By While Seamlessly Combining All Modern Conveniences Of Today. This Wonderful 3 Bed 2 Bath House Has Lots Of Natural Light Pouring Through Large Windows That Focus On Magnificent South & East Views. 22 Acres Of Rolling Hills With Trails Through Woods. A Stream Traverses Property Behind 44' X 19' Shed. Glorious Easy Care Gardens Around House.
Extras
Walk Out To Large Deck Or Enjoy The Screened-In Porch. Nearby Delightful Village Of Creemore Continues To Evolve & Provides Numerous Shops, Galleries & Restaurants. A Year-Round Piece Of Paradise Not To Be Missed. *** See Virtual Tour***
Property Details
Facts for 798377 3 Line, Mulmur
Status
Days on Market: 65
Last Status: Sold
Sold Date: Jun 01, 2018
Closed Date: Jun 14, 2018
Expiry Date: Dec 31, 2018
Sold Price: $1,200,000
Unavailable Date: Jun 01, 2018
Input Date: Mar 28, 2018
Property
Status: Sale
Property Type: Rural Resid
Style: 1 1/2 Storey
Age: 100+
Area: Mulmur
Community: Rural Mulmur
Availability Date: 30 Days
Inside
Bedrooms: 3
Bathrooms: 2
Kitchens: 1
Rooms: 5
Den/Family Room: Yes
Air Conditioning: None
Fireplace: Yes
Laundry Level: Upper
Washrooms: 2
Utilities
Electricity: Yes
Gas: No
Cable: No
Telephone: Yes
Building
Basement: Part Bsmt
Basement 2: Unfinished
Heat Type: Forced Air
Heat Source: Oil
Exterior: Brick
Exterior: Wood
Water Supply: Well
Special Designation: Unknown
Other Structures: Drive Shed
Parking
Driveway: Private
Garage Type: None
Covered Parking Spaces: 4
Total Parking Spaces: 4
Fees
Tax Year: 2017
Tax Legal Description: Pt Lt 27 Con 4 Ehs Mulmur, Pt 2 Plan 7-R6510
Taxes: $2,048
Highlights
Feature: Clear View
Feature: Golf
Feature: Grnbelt/Conserv
Feature: River/Stream
Feature: Skiing
Feature: Wooded/Treed
Land
Cross Street: Airport To Cty 21, N
Municipality District: Mulmur
Fronting On: East
Pool: None
Sewer: Septic
Lot Depth: 797.54 Feet
Lot Frontage: 1961 Feet
Lot Irregularities: 22 Acres
Acres: 10-24.99
Waterfront: None
Additional Media
- Virtual Tour: http://tour.thevirtualtourcompany.ca/801320?idx=1
Rooms
Room details for 798377 3 Line, Mulmur
| Type | Dimensions | Description |
|---|---|---|
| Living Main | 3.51 x 6.48 | Fireplace, Broadloom |
| Den Main | 3.35 x 3.81 | Wood Floor |
| Kitchen Main | 5.10 x 3.20 | Wood Floor |
| Family Main | 5.10 x 7.01 | Wood Floor, Wood Stove |
| Other Main | 5.03 x 4.72 | |
| Master 2nd | 3.51 x 3.35 | Broadloom |
| 2nd Br 2nd | 3.51 x 2.89 | Broadloom |
| 3rd Br 2nd | 3.43 x 3.35 | Broadloom |
| XXXXXXXX | XXX XX, XXXX |
XXXX XXX XXXX |
$X,XXX,XXX |
| XXX XX, XXXX |
XXXXXX XXX XXXX |
$X,XXX,XXX |
| XXXXXXXX XXXX | XXX XX, XXXX | $1,200,000 XXX XXXX |
| XXXXXXXX XXXXXX | XXX XX, XXXX | $1,295,000 XXX XXXX |

Nottawasaga and Creemore Public School
Elementary: PublicNew Lowell Central Public School
Elementary: PublicByng Public School
Elementary: PublicClearview Meadows Elementary School
Elementary: PublicPrimrose Elementary School
Elementary: PublicTosorontio Central Public School
Elementary: PublicAlliston Campus
Secondary: PublicStayner Collegiate Institute
Secondary: PublicJean Vanier Catholic High School
Secondary: CatholicNottawasaga Pines Secondary School
Secondary: PublicCentre Dufferin District High School
Secondary: PublicCollingwood Collegiate Institute
Secondary: Public

