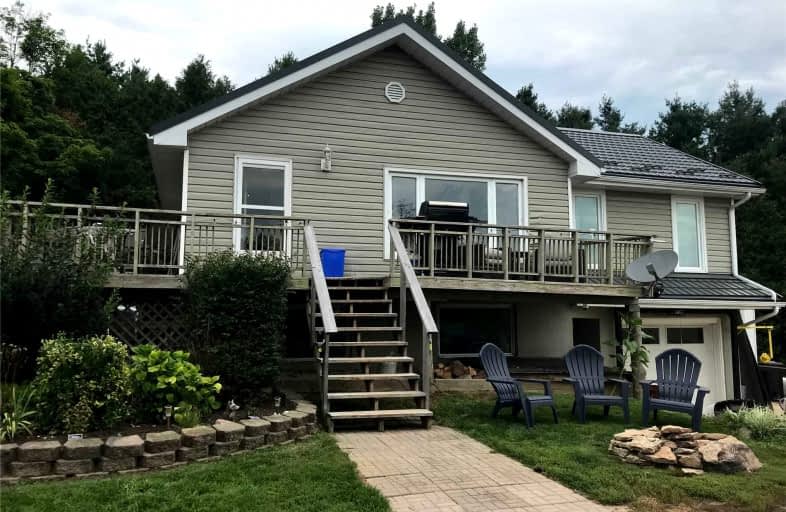Sold on Oct 12, 2021
Note: Property is not currently for sale or for rent.

-
Type: Detached
-
Style: Bungalow
-
Size: 1100 sqft
-
Lot Size: 110.96 x 0 Feet
-
Age: 51-99 years
-
Taxes: $2,413 per year
-
Days on Site: 48 Days
-
Added: Aug 25, 2021 (1 month on market)
-
Updated:
-
Last Checked: 3 months ago
-
MLS®#: X5352224
-
Listed By: Peak edge realty ltd. hanover ontario
Nestled In The Beautiful Hills Of Mulmur With Breath Taking Views, Trails, And Approx. One Hour Commute To The City Sits This Home Surrounded By Rolling Land And Estate Homes. Upgrades Include: Drywall, Insulation, Cabinets, Steel Roof, Hydro Panel, Owned Water Heater, 4 Newer Heat/Air Pumps, Bathroom. Stone Fireplace Insert In Living Room For Those Cold Winter Nights. Basement Is Awaiting Your Finishing Touches With A Walkout And 2Pc Bath And 3rd Bedroom.
Extras
Interboard Listing With Realtors Association Of Grey Bruce Owen Sound*
Property Details
Facts for 798505 3rd Line East, Mulmur
Status
Days on Market: 48
Last Status: Sold
Sold Date: Oct 12, 2021
Closed Date: Nov 23, 2021
Expiry Date: Nov 30, 2021
Sold Price: $645,000
Unavailable Date: Oct 12, 2021
Input Date: Aug 27, 2021
Property
Status: Sale
Property Type: Detached
Style: Bungalow
Size (sq ft): 1100
Age: 51-99
Area: Mulmur
Community: Rural Mulmur
Availability Date: Flexible
Inside
Bedrooms: 2
Bedrooms Plus: 1
Bathrooms: 2
Kitchens: 1
Rooms: 5
Den/Family Room: No
Air Conditioning: Other
Fireplace: Yes
Washrooms: 2
Building
Basement: Part Fin
Basement 2: W/O
Heat Type: Heat Pump
Heat Source: Propane
Exterior: Vinyl Siding
Water Supply Type: Drilled Well
Water Supply: Well
Special Designation: Unknown
Parking
Driveway: Private
Garage Spaces: 1
Garage Type: Attached
Covered Parking Spaces: 10
Total Parking Spaces: 10
Fees
Tax Year: 2020
Tax Legal Description: Pt Lt 29, Con 4 Ehs, Pt 1, 7R1255, Mulmur Township
Taxes: $2,413
Highlights
Feature: Grnbelt/Cons
Land
Cross Street: County Rd 21/3rd Lin
Municipality District: Mulmur
Fronting On: East
Parcel Number: 341170025
Pool: None
Sewer: Septic
Lot Frontage: 110.96 Feet
Acres: .50-1.99
Zoning: Res
Rooms
Room details for 798505 3rd Line East, Mulmur
| Type | Dimensions | Description |
|---|---|---|
| Kitchen Main | 1.83 x 2.74 | Tile Floor, Quartz Counter |
| Dining Main | 2.74 x 4.57 | Hardwood Floor |
| Living Main | 4.88 x 4.27 | Fireplace Insert, Hardwood Floor |
| Br Main | 4.57 x 3.66 | Broadloom, Cathedral Ceiling |
| 2nd Br Main | 4.27 x 3.66 | Unfinished |
| 3rd Br Bsmt | 4.27 x 3.05 | Wood Floor |
| Other Bsmt | 1.83 x 7.62 | Unfinished, W/O To Garden |
| XXXXXXXX | XXX XX, XXXX |
XXXX XXX XXXX |
$XXX,XXX |
| XXX XX, XXXX |
XXXXXX XXX XXXX |
$XXX,XXX |
| XXXXXXXX XXXX | XXX XX, XXXX | $645,000 XXX XXXX |
| XXXXXXXX XXXXXX | XXX XX, XXXX | $649,900 XXX XXXX |

Adjala Central Public School
Elementary: PublicPrimrose Elementary School
Elementary: PublicHyland Heights Elementary School
Elementary: PublicMono-Amaranth Public School
Elementary: PublicCentennial Hylands Elementary School
Elementary: PublicGlenbrook Elementary School
Elementary: PublicAlliston Campus
Secondary: PublicDufferin Centre for Continuing Education
Secondary: PublicCentre Dufferin District High School
Secondary: PublicWestside Secondary School
Secondary: PublicOrangeville District Secondary School
Secondary: PublicBanting Memorial District High School
Secondary: Public

