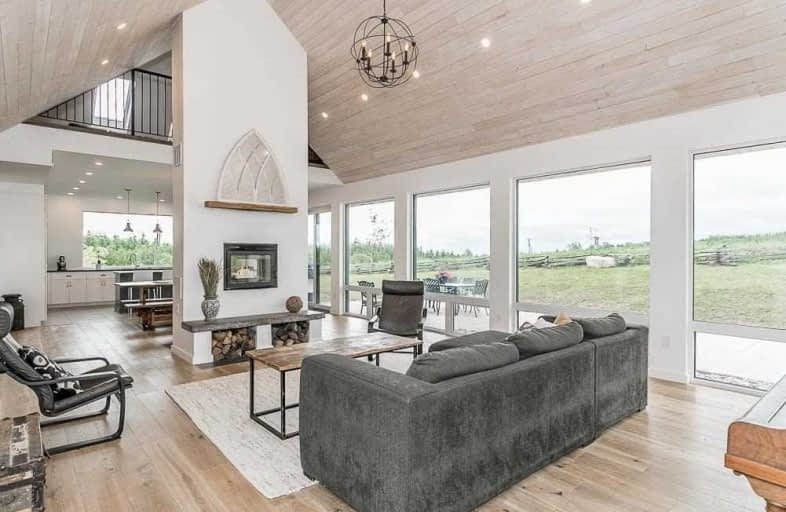Sold on Aug 21, 2020
Note: Property is not currently for sale or for rent.

-
Type: Detached
-
Style: 2-Storey
-
Size: 3000 sqft
-
Lot Size: 290 x 303 Feet
-
Age: 0-5 years
-
Taxes: $7,292 per year
-
Days on Site: 56 Days
-
Added: Jun 26, 2020 (1 month on market)
-
Updated:
-
Last Checked: 3 months ago
-
MLS®#: X4808128
-
Listed By: Re/max hallmark mcdonough group realty, brokerage
Hard To Find Newer Custom Built Contemporary Country Home On 2 Private Acres In The Rolling Mulmur Hills.Ideally Located On A Quiet Country Lane Among Other Estates Close To Ski Country. This State Of The Art Designed & Engineered Light/Bright Open Concept Home Is Unique With An Entire South Facing Wall Of Glass, Multiple Walkouts, Vaulted Ceilings, Radient/Solar Heated Hardwood Floors,Double Sided Fireplace In The Kitchen/Dining Area & Living Rooms.Watch Vt.
Extras
New Hardwood Floors, New Concrete Patio & Walkways,Landscape/Pool Plans Available,Triple Pane Glass,High R-Value Sprayed Foam Insulation,Propane Radient/Forced Air W/8 Zones, Metal Roof, Sauna, Dble Gar/Shop,Uv & Softener.Oversized Septic.
Property Details
Facts for 798642 3rd Line East, Mulmur
Status
Days on Market: 56
Last Status: Sold
Sold Date: Aug 21, 2020
Closed Date: Sep 24, 2020
Expiry Date: Nov 30, 2020
Sold Price: $1,240,000
Unavailable Date: Aug 21, 2020
Input Date: Jun 26, 2020
Property
Status: Sale
Property Type: Detached
Style: 2-Storey
Size (sq ft): 3000
Age: 0-5
Area: Mulmur
Community: Rural Mulmur
Availability Date: 60/90 Tba
Inside
Bedrooms: 5
Bathrooms: 3
Kitchens: 1
Rooms: 12
Den/Family Room: Yes
Air Conditioning: Central Air
Fireplace: Yes
Laundry Level: Main
Central Vacuum: Y
Washrooms: 3
Utilities
Electricity: Yes
Telephone: Yes
Building
Basement: None
Heat Type: Forced Air
Heat Source: Propane
Exterior: Wood
Water Supply Type: Drilled Well
Water Supply: Well
Special Designation: Unknown
Other Structures: Workshop
Parking
Driveway: Pvt Double
Garage Spaces: 2
Garage Type: Detached
Covered Parking Spaces: 12
Total Parking Spaces: 14
Fees
Tax Year: 2019
Tax Legal Description: Pt Lt 31 Con 3 Ehs Pt 5 7R3531;Mulmur
Taxes: $7,292
Highlights
Feature: Clear View
Feature: Golf
Feature: Level
Feature: School Bus Route
Feature: Skiing
Land
Cross Street: County Road 21 / 3rd
Municipality District: Mulmur
Fronting On: West
Parcel Number: 341170056
Pool: None
Sewer: Septic
Lot Depth: 303 Feet
Lot Frontage: 290 Feet
Lot Irregularities: 2 Acres As Per Mpac
Acres: 2-4.99
Additional Media
- Virtual Tour: http://wylieford.homelistingtours.com/listing2/798642-3rd-line
Rooms
Room details for 798642 3rd Line East, Mulmur
| Type | Dimensions | Description |
|---|---|---|
| Foyer Main | 3.35 x 3.35 | Hardwood Floor, Double Closet, Pot Lights |
| Kitchen Main | 4.27 x 6.10 | Hardwood Floor, Centre Island, Granite Counter |
| Dining Main | 3.66 x 6.10 | Hardwood Floor, Fireplace, W/O To Patio |
| Living Main | 6.10 x 7.32 | Hardwood Floor, Fireplace, Vaulted Ceiling |
| Mudroom Main | 3.35 x 3.96 | Hardwood Floor, W/O To Yard, Laundry Sink |
| Utility Main | 3.35 x 3.96 | Concrete Floor, Combined W/Laundry |
| Master Main | 5.49 x 6.40 | Hardwood Floor, 5 Pc Bath, Vaulted Ceiling |
| 2nd Br Main | 3.96 x 4.27 | Hardwood Floor, Double Closet, Window |
| 3rd Br Main | 3.96 x 3.96 | Hardwood Floor, Double Closet, Window |
| 4th Br 2nd | 3.96 x 3.96 | Hardwood Floor, Skylight, Vaulted Ceiling |
| 5th Br 2nd | 3.96 x 6.71 | Hardwood Floor, Skylight, Vaulted Ceiling |
| Family 2nd | 4.88 x 6.71 | Hardwood Floor, Skylight, Vaulted Ceiling |
| XXXXXXXX | XXX XX, XXXX |
XXXX XXX XXXX |
$X,XXX,XXX |
| XXX XX, XXXX |
XXXXXX XXX XXXX |
$X,XXX,XXX | |
| XXXXXXXX | XXX XX, XXXX |
XXXXXXX XXX XXXX |
|
| XXX XX, XXXX |
XXXXXX XXX XXXX |
$X,XXX,XXX | |
| XXXXXXXX | XXX XX, XXXX |
XXXXXXXX XXX XXXX |
|
| XXX XX, XXXX |
XXXXXX XXX XXXX |
$X,XXX,XXX | |
| XXXXXXXX | XXX XX, XXXX |
XXXXXXXX XXX XXXX |
|
| XXX XX, XXXX |
XXXXXX XXX XXXX |
$X,XXX,XXX |
| XXXXXXXX XXXX | XXX XX, XXXX | $1,240,000 XXX XXXX |
| XXXXXXXX XXXXXX | XXX XX, XXXX | $1,279,000 XXX XXXX |
| XXXXXXXX XXXXXXX | XXX XX, XXXX | XXX XXXX |
| XXXXXXXX XXXXXX | XXX XX, XXXX | $1,229,000 XXX XXXX |
| XXXXXXXX XXXXXXXX | XXX XX, XXXX | XXX XXXX |
| XXXXXXXX XXXXXX | XXX XX, XXXX | $1,279,000 XXX XXXX |
| XXXXXXXX XXXXXXXX | XXX XX, XXXX | XXX XXXX |
| XXXXXXXX XXXXXX | XXX XX, XXXX | $1,279,000 XXX XXXX |

Adjala Central Public School
Elementary: PublicPrimrose Elementary School
Elementary: PublicHyland Heights Elementary School
Elementary: PublicMono-Amaranth Public School
Elementary: PublicCentennial Hylands Elementary School
Elementary: PublicGlenbrook Elementary School
Elementary: PublicAlliston Campus
Secondary: PublicDufferin Centre for Continuing Education
Secondary: PublicCentre Dufferin District High School
Secondary: PublicWestside Secondary School
Secondary: PublicOrangeville District Secondary School
Secondary: PublicBanting Memorial District High School
Secondary: Public

