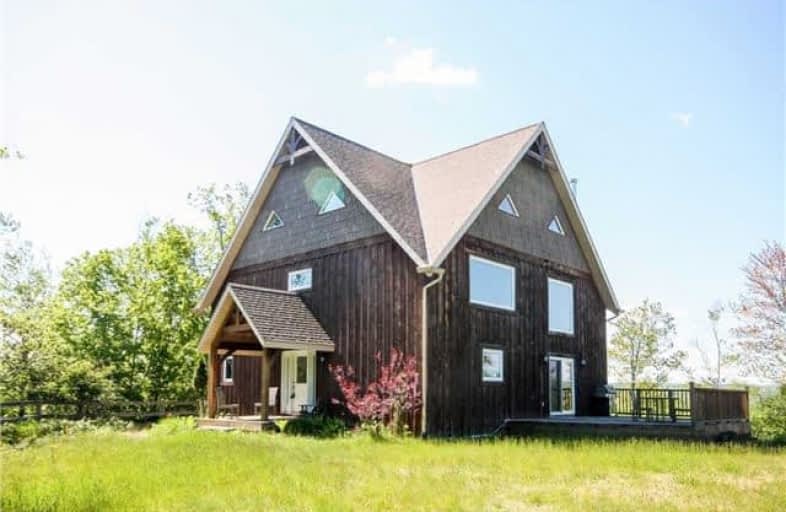Sold on Oct 26, 2017
Note: Property is not currently for sale or for rent.

-
Type: Detached
-
Style: 2 1/2 Storey
-
Size: 2500 sqft
-
Lot Size: 0 x 0 Acres
-
Age: 6-15 years
-
Taxes: $4,452 per year
-
Days on Site: 143 Days
-
Added: Sep 07, 2019 (4 months on market)
-
Updated:
-
Last Checked: 3 months ago
-
MLS®#: X3828808
-
Listed By: Royal lepage/j & d division, brokerage
Beautiful, Peaceful 15-Ac With Sweeping Views; Easy 40 Minute Drive From Collngwood; An Hour And A Half From Toronto. Up A Long Winding Driveway, Find A Large Open-Plan Home With Main-Flr Master W/ Ensuite; Picture Windows, A Large Mudroom Entered Directly From Driveway To Off-Load Ski-Gear, Golf Clubs And Any Other Recreational Toys After A Long Day; Upper Level Is A Large Loft For Extra Living/Sleeping/Play Area. Cont' Lot Msrmt: 180.72Ftx488.86Ftx260.05Ft
Extras
Incl: Ss Frigidaire Stove/Oven; Ss Samsung Fridge With Bottom Freezer; Ss Lg Dishwasher; Duet Whirlpool W/D; All Lighting And Wall-Mounted Light Fixtures; Outdoor Play Yard. Excl: Furniture; Personal Chattels
Property Details
Facts for 838236 4 Line, Mulmur
Status
Days on Market: 143
Last Status: Sold
Sold Date: Oct 26, 2017
Closed Date: Nov 10, 2017
Expiry Date: Nov 17, 2017
Sold Price: $775,000
Unavailable Date: Oct 26, 2017
Input Date: Jun 05, 2017
Property
Status: Sale
Property Type: Detached
Style: 2 1/2 Storey
Size (sq ft): 2500
Age: 6-15
Area: Mulmur
Community: Rural Mulmur
Availability Date: Flexible
Assessment Amount: $497,650
Assessment Year: 2016
Inside
Bedrooms: 4
Bathrooms: 3
Kitchens: 1
Rooms: 15
Den/Family Room: Yes
Air Conditioning: Central Air
Fireplace: Yes
Laundry Level: Main
Central Vacuum: Y
Washrooms: 3
Utilities
Electricity: Yes
Gas: No
Cable: No
Telephone: Yes
Building
Basement: Finished
Heat Type: Heat Pump
Heat Source: Electric
Exterior: Wood
Elevator: N
UFFI: No
Energy Certificate: N
Green Verification Status: N
Water Supply Type: Drilled Well
Water Supply: Well
Physically Handicapped-Equipped: N
Special Designation: Other
Retirement: N
Parking
Driveway: Private
Garage Type: None
Covered Parking Spaces: 5
Total Parking Spaces: 5
Fees
Tax Year: 2017
Tax Legal Description: Pt Lt 24, Con 5 Ehs, Pt 3, 7R3575 ; Mulmur
Taxes: $4,452
Highlights
Feature: Clear View
Feature: Grnbelt/Conserv
Feature: Part Cleared
Feature: Wooded/Treed
Land
Cross Street: County Road 21 And 4
Municipality District: Mulmur
Fronting On: South
Parcel Number: 341220091
Pool: None
Sewer: Septic
Lot Irregularities: 1079.58Ftx860.36Ftx67
Acres: 10-24.99
Zoning: Rural
Waterfront: None
Additional Media
- Virtual Tour: http://tours.bizzimage.com/ub/54405
Rooms
Room details for 838236 4 Line, Mulmur
| Type | Dimensions | Description |
|---|---|---|
| Loft Upper | 10.72 x 7.64 | Cathedral Ceiling, Picture Window, Beamed |
| 2nd Br 2nd | 3.71 x 3.81 | |
| 3rd Br 2nd | 4.29 x 4.12 | |
| 4th Br 2nd | 3.71 x 3.69 | |
| Bathroom 2nd | - | 4 Pc Bath |
| Master Main | 5.27 x 4.13 | Beamed, Picture Window, W/I Closet |
| Bathroom Main | - | 5 Pc Ensuite |
| Bathroom Main | - | 2 Pc Bath |
| Kitchen Main | 6.40 x 9.95 | Centre Island, Granite Counter, Pantry |
| Great Rm Main | 4.17 x 5.33 | Cathedral Ceiling, Fireplace, W/O To Deck |
| Rec Lower | 10.33 x 6.48 | Walk-Out |
| Mudroom Lower | 5.12 x 4.03 | Slate Flooring, Walk-Out |
| XXXXXXXX | XXX XX, XXXX |
XXXX XXX XXXX |
$XXX,XXX |
| XXX XX, XXXX |
XXXXXX XXX XXXX |
$XXX,XXX |
| XXXXXXXX XXXX | XXX XX, XXXX | $775,000 XXX XXXX |
| XXXXXXXX XXXXXX | XXX XX, XXXX | $850,000 XXX XXXX |

Nottawasaga and Creemore Public School
Elementary: PublicNew Lowell Central Public School
Elementary: PublicByng Public School
Elementary: PublicClearview Meadows Elementary School
Elementary: PublicPrimrose Elementary School
Elementary: PublicTosorontio Central Public School
Elementary: PublicAlliston Campus
Secondary: PublicStayner Collegiate Institute
Secondary: PublicJean Vanier Catholic High School
Secondary: CatholicNottawasaga Pines Secondary School
Secondary: PublicCentre Dufferin District High School
Secondary: PublicBanting Memorial District High School
Secondary: Public

