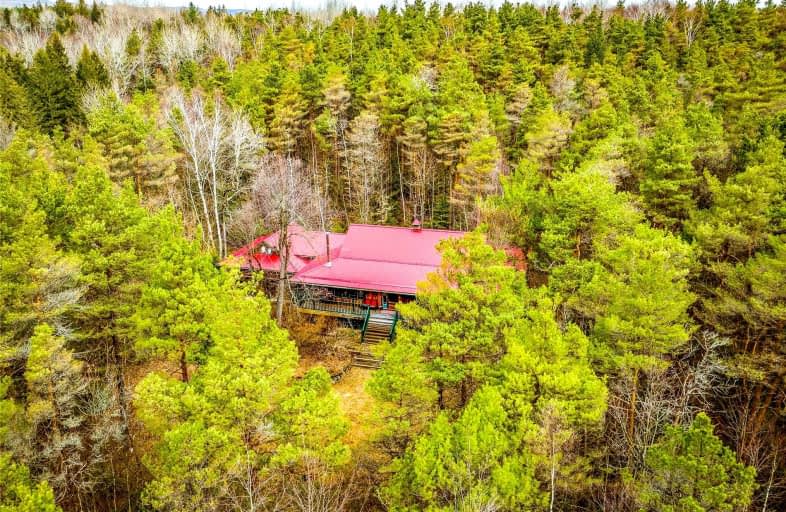Sold on May 03, 2022
Note: Property is not currently for sale or for rent.

-
Type: Detached
-
Style: Bungalow-Raised
-
Size: 3000 sqft
-
Lot Size: 393.83 x 1122.6 Feet
-
Age: 16-30 years
-
Taxes: $2,328 per year
-
Days on Site: 11 Days
-
Added: Apr 22, 2022 (1 week on market)
-
Updated:
-
Last Checked: 3 months ago
-
MLS®#: X5588476
-
Listed By: Chestnut park real estate limited, brokerage
Attention Serenity And Nature Lovers! 10 Acre Country Oasis Located At End Of A Dead End Road, Across From 100 Acres Of Protected, Dufferin County Forest. Immersed In Forest Tranquility Yet Just 12 Min South Of Creemore & 60 Minutes From Pearson. Devil's Glen Ski Club, Mad River Golf Club Are Also A Short Drive Away. Raised Bungalow Features Huge Wrap Around Porch, 2Br/2Ba, Both Light Filled With Forest Views. Main Living Area Has Gorgeous Hardwood Floors
Extras
& Fireplace. Lower Level Is Unfinished But Insulated & Dry Ready For Additional Bedrooms, Rec Room, Gym, Office Etc. House Being Sold Turnkey, "As Is", Just Move In And Begin Enjoying The Peace And Quiet. Home Inspection On File.
Property Details
Facts for 878183 5th Line East, Mulmur
Status
Days on Market: 11
Last Status: Sold
Sold Date: May 03, 2022
Closed Date: Aug 19, 2022
Expiry Date: Jul 25, 2022
Sold Price: $1,225,000
Unavailable Date: May 03, 2022
Input Date: Apr 22, 2022
Prior LSC: Listing with no contract changes
Property
Status: Sale
Property Type: Detached
Style: Bungalow-Raised
Size (sq ft): 3000
Age: 16-30
Area: Mulmur
Community: Rural Mulmur
Availability Date: Flexible
Inside
Bedrooms: 2
Bathrooms: 2
Kitchens: 1
Rooms: 9
Den/Family Room: Yes
Air Conditioning: Central Air
Fireplace: Yes
Laundry Level: Main
Washrooms: 2
Building
Basement: Full
Basement 2: Unfinished
Heat Type: Forced Air
Heat Source: Oil
Exterior: Wood
Water Supply Type: Drilled Well
Water Supply: Well
Special Designation: Unknown
Parking
Driveway: Private
Garage Spaces: 2
Garage Type: Attached
Covered Parking Spaces: 10
Total Parking Spaces: 12
Fees
Tax Year: 2022
Tax Legal Description: Pt Lt 24, Con 6 Ehs, Pt 1, 7R4054; Mulmur
Taxes: $2,328
Land
Cross Street: 5th Line E & Cty Rd
Municipality District: Mulmur
Fronting On: East
Parcel Number: 341150038
Pool: None
Sewer: Septic
Lot Depth: 1122.6 Feet
Lot Frontage: 393.83 Feet
Acres: 10-24.99
Zoning: Rural Residentia
Waterfront: None
Additional Media
- Virtual Tour: https://vimeo.com/699911210/90d359495e
Rooms
Room details for 878183 5th Line East, Mulmur
| Type | Dimensions | Description |
|---|---|---|
| Living Ground | 5.02 x 6.84 | Fireplace |
| Dining Ground | 3.76 x 3.04 | |
| Kitchen Ground | 3.68 x 3.51 | |
| Breakfast Ground | 2.65 x 3.51 | Bay Window |
| Prim Bdrm Ground | 6.77 x 3.37 | 4 Pc Ensuite |
| 2nd Br Ground | 2.99 x 3.11 | |
| Bathroom Ground | 1.86 x 3.32 | 4 Pc Ensuite |
| Bathroom Ground | 1.59 x 2.76 | 4 Pc Bath |
| Laundry Ground | 1.87 x 1.76 | Laundry Sink |
| Other Bsmt | 11.49 x 14.15 | Unfinished |

| XXXXXXXX | XXX XX, XXXX |
XXXX XXX XXXX |
$X,XXX,XXX |
| XXX XX, XXXX |
XXXXXX XXX XXXX |
$X,XXX,XXX |
| XXXXXXXX XXXX | XXX XX, XXXX | $1,225,000 XXX XXXX |
| XXXXXXXX XXXXXX | XXX XX, XXXX | $1,100,000 XXX XXXX |

Nottawasaga and Creemore Public School
Elementary: PublicNew Lowell Central Public School
Elementary: PublicByng Public School
Elementary: PublicClearview Meadows Elementary School
Elementary: PublicPrimrose Elementary School
Elementary: PublicTosorontio Central Public School
Elementary: PublicAlliston Campus
Secondary: PublicStayner Collegiate Institute
Secondary: PublicJean Vanier Catholic High School
Secondary: CatholicNottawasaga Pines Secondary School
Secondary: PublicCentre Dufferin District High School
Secondary: PublicBanting Memorial District High School
Secondary: Public
