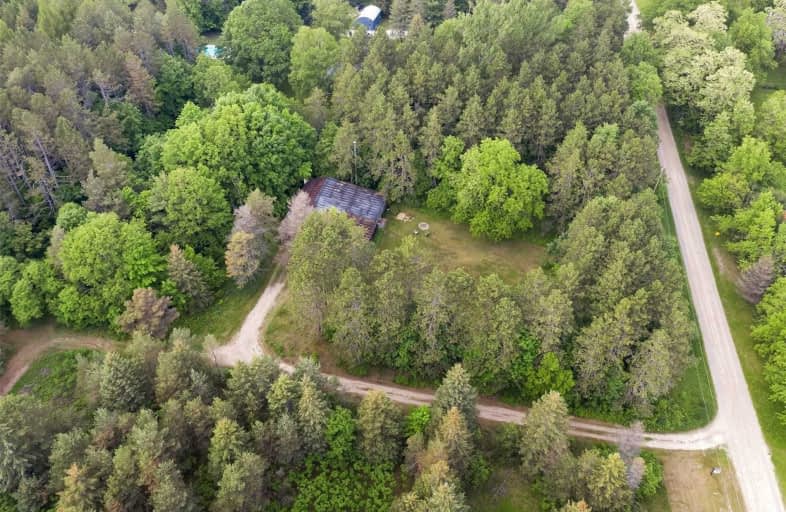Sold on Jun 15, 2021
Note: Property is not currently for sale or for rent.

-
Type: Detached
-
Style: 1 1/2 Storey
-
Lot Size: 37.02 x 0 Acres
-
Age: No Data
-
Taxes: $3,774 per year
-
Days on Site: 4 Days
-
Added: Jun 11, 2021 (4 days on market)
-
Updated:
-
Last Checked: 3 months ago
-
MLS®#: X5270812
-
Listed By: Re/max hallmark chay realty, brokerage
In The Rolling Hills Of Mulmur, On A Dead End Road You Will Find This Private 37 Acre Parcel Of Gorgeous Mixed Bush. A Fully Serviced Dwelling Complete With With Well, Septic And Underground Hydro Is A Perfect Retreat From The Everyday, And Offers The Amazing Potential To Build Your Dream Home, Or Just Simply Utilize The Property As Is And Enjoy. You Will Appreciate The Trails Throughout The Property, A Bunkie Perfect For Meditation And The Serenity Of It All
Extras
Utmost Privacy With Dufferin County Forest Bordering The Property. Walking Trails Throughout. Build Your Dream Home Or Enjoy As A Retreat From It All. Amazing Location Minutes To Creemore, Skiing, Biking, Hiking And Markets.?
Property Details
Facts for 878262 5 Line, Mulmur
Status
Days on Market: 4
Last Status: Sold
Sold Date: Jun 15, 2021
Closed Date: Jul 29, 2021
Expiry Date: Sep 11, 2021
Sold Price: $1,067,000
Unavailable Date: Jun 15, 2021
Input Date: Jun 11, 2021
Prior LSC: Listing with no contract changes
Property
Status: Sale
Property Type: Detached
Style: 1 1/2 Storey
Area: Mulmur
Community: Rural Mulmur
Availability Date: Tba
Inside
Bedrooms: 2
Bathrooms: 1
Kitchens: 1
Rooms: 6
Den/Family Room: No
Air Conditioning: Wall Unit
Fireplace: Yes
Laundry Level: Main
Washrooms: 1
Building
Basement: None
Heat Type: Baseboard
Heat Source: Electric
Exterior: Wood
Water Supply: Well
Special Designation: Unknown
Parking
Driveway: Private
Garage Spaces: 2
Garage Type: Attached
Covered Parking Spaces: 6
Total Parking Spaces: 8
Fees
Tax Year: 2021
Tax Legal Description: Pt Lt 25, Con 5 Ehs, Pt 2, 7R2255 ; Mulmu
Taxes: $3,774
Land
Cross Street: 20th Sr/5th Line E
Municipality District: Mulmur
Fronting On: West
Parcel Number: 341150020
Pool: None
Sewer: Septic
Lot Frontage: 37.02 Acres
Lot Irregularities: Irregular - See Geo
Additional Media
- Virtual Tour: https://tours.jthometours.ca/v2/878262-5th-line-e-mulmur-on-l9v-0l1-ca-896399/unbranded
Rooms
Room details for 878262 5 Line, Mulmur
| Type | Dimensions | Description |
|---|---|---|
| Kitchen Main | 2.16 x 3.96 | |
| Living Main | 4.23 x 3.90 | |
| Br Main | 3.90 x 3.38 | |
| Br Upper | 3.38 x 4.60 | |
| Office Main | 2.31 x 3.77 | |
| Workshop Main | 10.69 x 3.99 |
| XXXXXXXX | XXX XX, XXXX |
XXXX XXX XXXX |
$X,XXX,XXX |
| XXX XX, XXXX |
XXXXXX XXX XXXX |
$XXX,XXX |
| XXXXXXXX XXXX | XXX XX, XXXX | $1,067,000 XXX XXXX |
| XXXXXXXX XXXXXX | XXX XX, XXXX | $899,900 XXX XXXX |

Nottawasaga and Creemore Public School
Elementary: PublicNew Lowell Central Public School
Elementary: PublicByng Public School
Elementary: PublicClearview Meadows Elementary School
Elementary: PublicPrimrose Elementary School
Elementary: PublicTosorontio Central Public School
Elementary: PublicAlliston Campus
Secondary: PublicStayner Collegiate Institute
Secondary: PublicJean Vanier Catholic High School
Secondary: CatholicNottawasaga Pines Secondary School
Secondary: PublicCentre Dufferin District High School
Secondary: PublicBanting Memorial District High School
Secondary: Public

