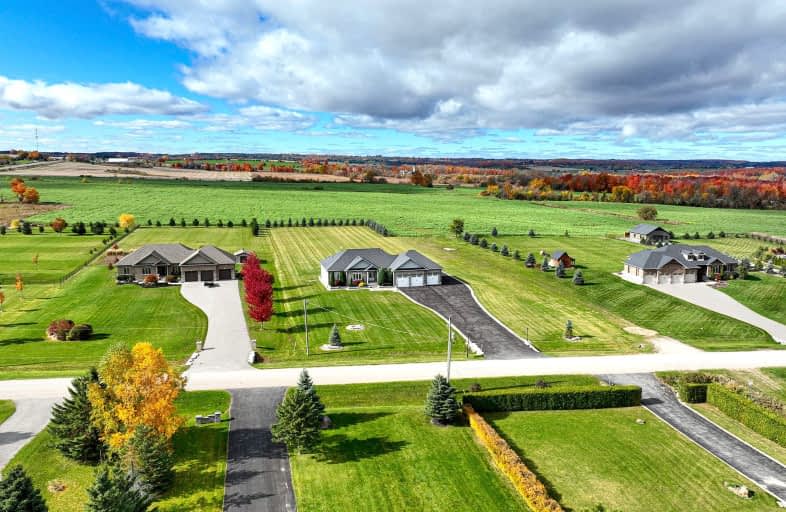Inactive on Jan 31, 2025
Note: Property is not currently for sale or for rent.

-
Type: Detached
-
Style: Bungalow
-
Size: 2000 sqft
-
Lot Size: 155.31 x 560.04 Feet
-
Age: 6-15 years
-
Taxes: $6,250 per year
-
Days on Site: 92 Days
-
Added: Oct 31, 2024 (3 months on market)
-
Updated:
-
Last Checked: 1 month ago
-
MLS®#: X9779685
-
Listed By: Re/max hallmark chay realty
This stunning custom-built executive bungalow sits on a sprawling 1.98-acre lot, offering the perfect blend of luxurious indoor living and expansive outdoor space. The open-concept layout, designed to impress, features soaring ceilings and vast windows that flood the interior with natural light. The gourmet kitchen, with its sleek quartz countertops, flows effortlessly into the living and dining areas, creating an ideal space for both casual living and grand entertaining. Step out onto the spacious back deck, which transitions seamlessly into a custom patio. Here, you can relax in the hot tub while soaking in the breathtaking sunsets. The property boasts meticulous hardscaping, including a fully paved driveway that can accommodate 20+ vehicles, and beautifully crafted patios framed by a seamless river rock border. The fully insulated three-car garage, with convenient side-door access and direct entry to both the main floor and basement, offers excellent in-law suite potential. The expansive unfinished basement, providing an additional 2,297 square feet, is a blank canvas with a bathroom rough-in, ready for your personal touch. This exceptional home offers limitless possibilities in a truly breathtaking setting.
Extras
Walking distance to the beloved Globe Restaurant. Under 10 mins to Alliston & 45 mins to the GTA! Home has been meticulously maintained. Backup generator runs the whole home if power goes out. Willing to include all furniture.
Property Details
Facts for 996036 Mulmur-Tosorontio T Line, Mulmur
Status
Days on Market: 92
Last Status: Expired
Sold Date: May 09, 2025
Closed Date: Nov 30, -0001
Expiry Date: Jan 31, 2025
Unavailable Date: Feb 01, 2025
Input Date: Oct 31, 2024
Prior LSC: Listing with no contract changes
Property
Status: Sale
Property Type: Detached
Style: Bungalow
Size (sq ft): 2000
Age: 6-15
Area: Mulmur
Community: Rural Mulmur
Availability Date: TBA
Inside
Bedrooms: 3
Bathrooms: 2
Kitchens: 1
Rooms: 11
Den/Family Room: Yes
Air Conditioning: Central Air
Fireplace: Yes
Laundry Level: Main
Central Vacuum: N
Washrooms: 2
Building
Basement: Sep Entrance
Basement 2: Unfinished
Heat Type: Forced Air
Heat Source: Propane
Exterior: Brick
Exterior: Stone
Energy Certificate: N
Green Verification Status: N
Water Supply Type: Drilled Well
Water Supply: Well
Special Designation: Unknown
Other Structures: Garden Shed
Parking
Driveway: Private
Garage Spaces: 3
Garage Type: Attached
Covered Parking Spaces: 37
Total Parking Spaces: 40
Fees
Tax Year: 2024
Tax Legal Description: Pt Lt 1, Con 8 Ehs, Pt 3, 7R5986; Township Of Mulm
Taxes: $6,250
Land
Cross Street: Mulmur Tosorontio To
Municipality District: Mulmur
Fronting On: West
Parcel Number: 341070155
Pool: None
Sewer: Septic
Lot Depth: 560.04 Feet
Lot Frontage: 155.31 Feet
Acres: .50-1.99
Additional Media
- Virtual Tour: https://cassidy-joe-real-estate.aryeo.com/sites/mnlqlnn/unbranded
Rooms
Room details for 996036 Mulmur-Tosorontio T Line, Mulmur
| Type | Dimensions | Description |
|---|---|---|
| Breakfast Main | 3.67 x 3.85 | |
| Dining Main | 3.19 x 4.04 | Quartz Counter |
| Kitchen Main | 3.67 x 5.13 | Combined W/Living |
| Living Main | 5.60 x 6.95 | Hardwood Floor, Fireplace, Vaulted Ceiling |
| Laundry Main | 2.14 x 2.79 | Ceramic Floor, W/O To Garage |
| Prim Bdrm Main | 5.73 x 4.68 | W/I Closet, 5 Pc Ensuite, Double Closet |
| 2nd Br Main | 4.27 x 3.97 | |
| 3rd Br Main | 3.37 x 4.24 | |
| Bathroom Main | 2.84 x 2.88 | 5 Pc Ensuite |
| Bathroom Main | 3.53 x 2.41 | 4 Pc Bath |
| XXXXXXXX | XXX XX, XXXX |
XXXXXXXX XXX XXXX |
|
| XXX XX, XXXX |
XXXXXX XXX XXXX |
$X,XXX,XXX | |
| XXXXXXXX | XXX XX, XXXX |
XXXXXXX XXX XXXX |
|
| XXX XX, XXXX |
XXXXXX XXX XXXX |
$X,XXX,XXX | |
| XXXXXXXX | XXX XX, XXXX |
XXXXXXX XXX XXXX |
|
| XXX XX, XXXX |
XXXXXX XXX XXXX |
$X,XXX,XXX | |
| XXXXXXXX | XXX XX, XXXX |
XXXXXXX XXX XXXX |
|
| XXX XX, XXXX |
XXXXXX XXX XXXX |
$X,XXX,XXX | |
| XXXXXXXX | XXX XX, XXXX |
XXXXXXX XXX XXXX |
|
| XXX XX, XXXX |
XXXXXX XXX XXXX |
$X,XXX,XXX | |
| XXXXXXXX | XXX XX, XXXX |
XXXXXXX XXX XXXX |
|
| XXX XX, XXXX |
XXXXXX XXX XXXX |
$X,XXX,XXX |
| XXXXXXXX XXXXXXXX | XXX XX, XXXX | XXX XXXX |
| XXXXXXXX XXXXXX | XXX XX, XXXX | $1,499,000 XXX XXXX |
| XXXXXXXX XXXXXXX | XXX XX, XXXX | XXX XXXX |
| XXXXXXXX XXXXXX | XXX XX, XXXX | $1,549,000 XXX XXXX |
| XXXXXXXX XXXXXXX | XXX XX, XXXX | XXX XXXX |
| XXXXXXXX XXXXXX | XXX XX, XXXX | $1,459,888 XXX XXXX |
| XXXXXXXX XXXXXXX | XXX XX, XXXX | XXX XXXX |
| XXXXXXXX XXXXXX | XXX XX, XXXX | $1,498,000 XXX XXXX |
| XXXXXXXX XXXXXXX | XXX XX, XXXX | XXX XXXX |
| XXXXXXXX XXXXXX | XXX XX, XXXX | $1,499,000 XXX XXXX |
| XXXXXXXX XXXXXXX | XXX XX, XXXX | XXX XXXX |
| XXXXXXXX XXXXXX | XXX XX, XXXX | $1,579,880 XXX XXXX |
Car-Dependent
- Almost all errands require a car.

École élémentaire publique L'Héritage
Elementary: PublicChar-Lan Intermediate School
Elementary: PublicSt Peter's School
Elementary: CatholicHoly Trinity Catholic Elementary School
Elementary: CatholicÉcole élémentaire catholique de l'Ange-Gardien
Elementary: CatholicWilliamstown Public School
Elementary: PublicÉcole secondaire publique L'Héritage
Secondary: PublicCharlottenburgh and Lancaster District High School
Secondary: PublicSt Lawrence Secondary School
Secondary: PublicÉcole secondaire catholique La Citadelle
Secondary: CatholicHoly Trinity Catholic Secondary School
Secondary: CatholicCornwall Collegiate and Vocational School
Secondary: Public

