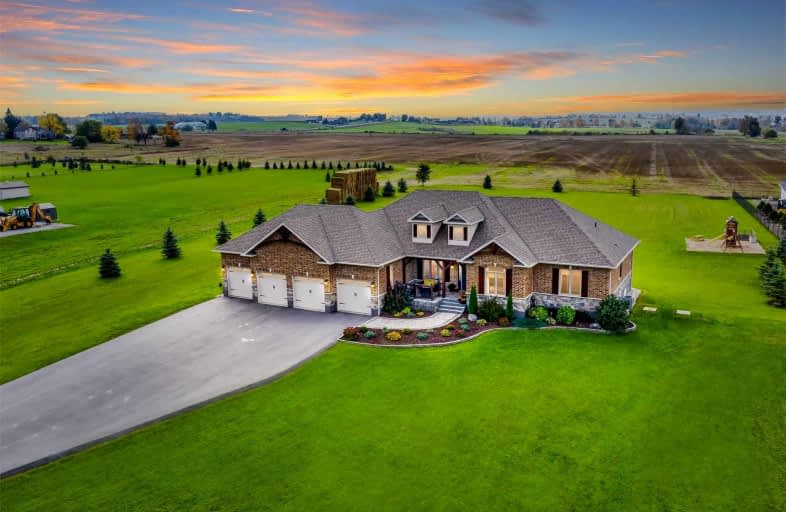Sold on Oct 25, 2021
Note: Property is not currently for sale or for rent.

-
Type: Detached
-
Style: Bungalow
-
Lot Size: 201.05 x 429.79 Feet
-
Age: No Data
-
Taxes: $6,700 per year
-
Days on Site: 4 Days
-
Added: Oct 21, 2021 (4 days on market)
-
Updated:
-
Last Checked: 2 months ago
-
MLS®#: X5409912
-
Listed By: Re/max hallmark chay realty, brokerage
One Of A Kind, Sprawling, Custom Built Bungalow Where You Will Find Top Notch Quality And True Pride Of Ownership! No Details Were Spared When Designing And Building This Home, Which Offers Touches Like Timber Frame Trusses, A Quaint Front Porch, Great Natural Light And Gorgeous Expansive Views. Located In A Prime Pocket Of Estate Homes, This Family Friendly Home Offers Room For Everyone With A Separate Entrance To A Massive Basement With Loads Of Potential!
Extras
Insulated/Heated Oversize 4 Bay Garage W Workshop Space. Generator. Composite Back Deck W Gorgeous Sunset Views. 1.99 Acres That Is Beautifully Landscaped W Many Trees Planted. Mins To Alliston/Airport Rd/Hwy 50
Property Details
Facts for 996040 Mulmur-Tosorontio T Line, Mulmur
Status
Days on Market: 4
Last Status: Sold
Sold Date: Oct 25, 2021
Closed Date: Mar 04, 2022
Expiry Date: Jan 21, 2022
Sold Price: $1,800,000
Unavailable Date: Oct 25, 2021
Input Date: Oct 21, 2021
Prior LSC: Listing with no contract changes
Property
Status: Sale
Property Type: Detached
Style: Bungalow
Area: Mulmur
Community: Rural Mulmur
Availability Date: Tba
Inside
Bedrooms: 4
Bathrooms: 3
Kitchens: 1
Rooms: 10
Den/Family Room: No
Air Conditioning: Central Air
Fireplace: Yes
Laundry Level: Main
Central Vacuum: Y
Washrooms: 3
Building
Basement: Sep Entrance
Basement 2: Unfinished
Heat Type: Forced Air
Heat Source: Propane
Exterior: Brick
Exterior: Stone
Water Supply: None
Special Designation: Unknown
Parking
Driveway: Pvt Double
Garage Spaces: 4
Garage Type: Attached
Covered Parking Spaces: 8
Total Parking Spaces: 12
Fees
Tax Year: 2021
Tax Legal Description: Pt Lt 1, Con 8 Ehs, Pt 2, 7R5986 Township Of
Taxes: $6,700
Land
Cross Street: Hwy 89/Mulmur-Tosoro
Municipality District: Mulmur
Fronting On: West
Parcel Number: 341070154
Pool: None
Sewer: Septic
Lot Depth: 429.79 Feet
Lot Frontage: 201.05 Feet
Additional Media
- Virtual Tour: https://www.996040mulmurtosorontiotownline.com/unbranded
Rooms
Room details for 996040 Mulmur-Tosorontio T Line, Mulmur
| Type | Dimensions | Description |
|---|---|---|
| Kitchen Main | 3.50 x 4.26 | Granite Counter, B/I Oven, Stainless Steel Appl |
| Living Main | 6.45 x 5.08 | Picture Window, Fireplace, Hardwood Floor |
| Dining Main | 4.06 x 6.19 | W/O To Deck, Hardwood Floor |
| Laundry Main | 2.33 x 2.13 | Granite Counter, Laundry Sink |
| Office Main | 4.16 x 3.35 | French Doors, Hardwood Floor |
| Mudroom Main | 1.82 x 1.42 | Closet |
| Foyer Main | 3.04 x 2.03 | Closet |
| Prim Bdrm Main | 4.52 x 4.36 | 5 Pc Ensuite, W/I Closet, Hardwood Floor |
| Br Main | 3.45 x 4.26 | Closet, Hardwood Floor |
| Br Main | 3.35 x 4.67 | Closet, Hardwood Floor |
| XXXXXXXX | XXX XX, XXXX |
XXXX XXX XXXX |
$X,XXX,XXX |
| XXX XX, XXXX |
XXXXXX XXX XXXX |
$X,XXX,XXX |
| XXXXXXXX XXXX | XXX XX, XXXX | $1,800,000 XXX XXXX |
| XXXXXXXX XXXXXX | XXX XX, XXXX | $1,689,000 XXX XXXX |

Adjala Central Public School
Elementary: PublicTosorontio Central Public School
Elementary: PublicHoly Family School
Elementary: CatholicSt Paul's Separate School
Elementary: CatholicErnest Cumberland Elementary School
Elementary: PublicAlliston Union Public School
Elementary: PublicAlliston Campus
Secondary: PublicSt Thomas Aquinas Catholic Secondary School
Secondary: CatholicNottawasaga Pines Secondary School
Secondary: PublicCentre Dufferin District High School
Secondary: PublicOrangeville District Secondary School
Secondary: PublicBanting Memorial District High School
Secondary: Public

