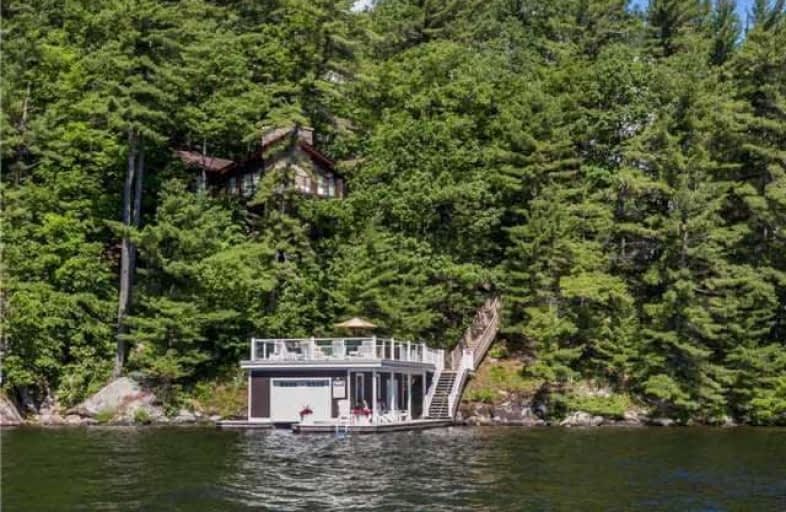Sold on Aug 17, 2018
Note: Property is not currently for sale or for rent.

-
Type: Cottage
-
Style: Bungalow
-
Lot Size: 100 x 0 Feet
-
Age: 16-30 years
-
Taxes: $4,777 per year
-
Days on Site: 108 Days
-
Added: Sep 07, 2019 (3 months on market)
-
Updated:
-
Last Checked: 4 hours ago
-
MLS®#: X4113626
-
Listed By: Ipro realty ltd., brokerage
This Beautifully Renovated All Season Cottage Has A Million Dollar View! Magnificent Muskoka Stone, Floor To Ceiling Wood Burning Fireplace! Soaring Cathedral Ceiling With Dark Wood Beams! Warm Cork Lined Cherry Floor! Stunning Views From Floor To Ceiling Windows! Master Suit Has Sweeping Views Overlooking The Water! Cozy Lower Level Hosts A Franklin Wood Burning Stove Framed By Floor To Ceiling Windows And Sliders Onto It's Own Deck!
Extras
Lower Level Also Hosts A Massive Precambrian Rock! Truly A Talking Piece! At Water's Edge Is Attractive One Slip Boat House! Ample Dock Space. Water Is 55 Ft Deep! Added Bonus Is The Boat House Sun Deck! The View Is Extraordinary!
Property Details
Facts for 1001 Sagamo Boulevard, Muskoka Lakes
Status
Days on Market: 108
Last Status: Sold
Sold Date: Aug 17, 2018
Closed Date: Oct 04, 2018
Expiry Date: Aug 31, 2018
Sold Price: $1,550,000
Unavailable Date: Aug 17, 2018
Input Date: May 01, 2018
Property
Status: Sale
Property Type: Cottage
Style: Bungalow
Age: 16-30
Area: Muskoka Lakes
Availability Date: Tba
Inside
Bedrooms: 3
Bathrooms: 3
Kitchens: 1
Rooms: 4
Den/Family Room: Yes
Air Conditioning: None
Fireplace: Yes
Laundry Level: Lower
Washrooms: 3
Utilities
Electricity: Yes
Telephone: Yes
Building
Basement: Fin W/O
Heat Type: Baseboard
Heat Source: Electric
Exterior: Board/Batten
Exterior: Wood
Water Supply Type: Lake/River
Water Supply: Other
Special Designation: Unknown
Parking
Driveway: Private
Garage Type: None
Covered Parking Spaces: 6
Total Parking Spaces: 6
Fees
Tax Year: 2017
Tax Legal Description: Con 12 Lot 35 Plan 32 Lot 70 Irreg 0.39 Ac
Taxes: $4,777
Highlights
Feature: Clear View
Feature: Golf
Feature: Lake Access
Feature: Marina
Land
Cross Street: Fair Lee Park Rd To
Municipality District: Muskoka Lakes
Fronting On: South
Pool: None
Sewer: Septic
Lot Frontage: 100 Feet
Lot Irregularities: Lt 70 Pl 32 Medora T/
Waterfront: Direct
Water Body Name: Rosseau
Water Body Type: Lake
Water Frontage: 30.48
Shoreline Allowance: Owned
Shoreline Exposure: S
Rooms
Room details for 1001 Sagamo Boulevard, Muskoka Lakes
| Type | Dimensions | Description |
|---|---|---|
| Family Main | 25.06 x 17.02 | Vaulted Ceiling, Overlook Water, Fireplace |
| Kitchen Main | 11.09 x 18.04 | Vaulted Ceiling, O/Looks Family, Combined W/Dining |
| Master Main | 13.05 x 10.09 | 3 Pc Ensuite, Large Window, Overlook Water |
| 2nd Br Main | 13.06 x 10.10 | W/O To Balcony, Double Closet, Overlook Water |
| 3rd Br Lower | 10.04 x 15.04 | Closet, Overlook Water, Large Window |
| Rec Lower | 20.00 x 25.08 | Combined W/Office, Fireplace, W/O To Deck |
| Laundry Lower | - |
| XXXXXXXX | XXX XX, XXXX |
XXXX XXX XXXX |
$X,XXX,XXX |
| XXX XX, XXXX |
XXXXXX XXX XXXX |
$X,XXX,XXX | |
| XXXXXXXX | XXX XX, XXXX |
XXXXXXXX XXX XXXX |
|
| XXX XX, XXXX |
XXXXXX XXX XXXX |
$X,XXX,XXX | |
| XXXXXXXX | XXX XX, XXXX |
XXXXXXXX XXX XXXX |
|
| XXX XX, XXXX |
XXXXXX XXX XXXX |
$X,XXX,XXX | |
| XXXXXXXX | XXX XX, XXXX |
XXXXXXX XXX XXXX |
|
| XXX XX, XXXX |
XXXXXX XXX XXXX |
$X,XXX,XXX |
| XXXXXXXX XXXX | XXX XX, XXXX | $1,550,000 XXX XXXX |
| XXXXXXXX XXXXXX | XXX XX, XXXX | $1,795,000 XXX XXXX |
| XXXXXXXX XXXXXXXX | XXX XX, XXXX | XXX XXXX |
| XXXXXXXX XXXXXX | XXX XX, XXXX | $1,980,000 XXX XXXX |
| XXXXXXXX XXXXXXXX | XXX XX, XXXX | XXX XXXX |
| XXXXXXXX XXXXXX | XXX XX, XXXX | $2,195,000 XXX XXXX |
| XXXXXXXX XXXXXXX | XXX XX, XXXX | XXX XXXX |
| XXXXXXXX XXXXXX | XXX XX, XXXX | $2,400,000 XXX XXXX |

Watt Public School
Elementary: PublicMactier Public School
Elementary: PublicGlen Orchard/Honey Harbour Public School
Elementary: PublicV K Greer Memorial Public School
Elementary: PublicHumphrey Central Public School
Elementary: PublicMonsignor Michael O'Leary School
Elementary: CatholicSt Dominic Catholic Secondary School
Secondary: CatholicGravenhurst High School
Secondary: PublicParry Sound High School
Secondary: PublicBracebridge and Muskoka Lakes Secondary School
Secondary: PublicHuntsville High School
Secondary: PublicTrillium Lakelands' AETC's
Secondary: Public

