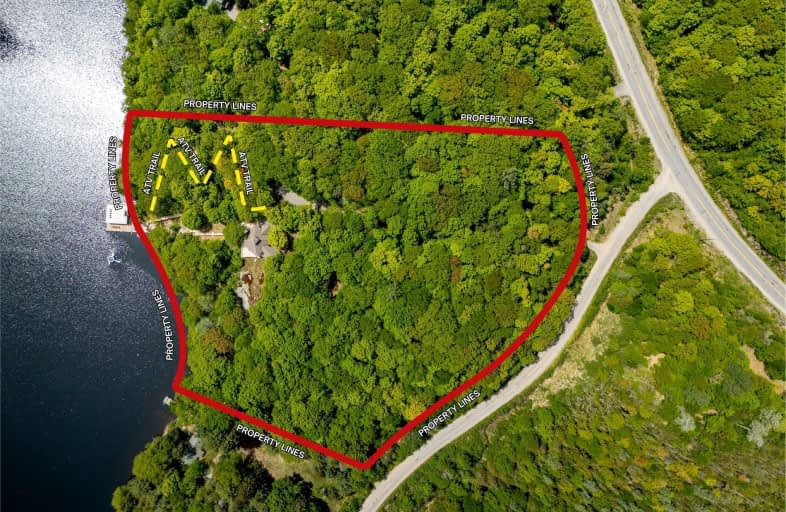Car-Dependent
- Almost all errands require a car.
0
/100
Somewhat Bikeable
- Almost all errands require a car.
24
/100

Watt Public School
Elementary: Public
11.88 km
Mactier Public School
Elementary: Public
10.78 km
Glen Orchard/Honey Harbour Public School
Elementary: Public
11.17 km
V K Greer Memorial Public School
Elementary: Public
27.46 km
Humphrey Central Public School
Elementary: Public
17.00 km
Monsignor Michael O'Leary School
Elementary: Catholic
29.69 km
St Dominic Catholic Secondary School
Secondary: Catholic
31.95 km
Gravenhurst High School
Secondary: Public
36.94 km
Parry Sound High School
Secondary: Public
35.37 km
Bracebridge and Muskoka Lakes Secondary School
Secondary: Public
28.86 km
Huntsville High School
Secondary: Public
37.64 km
Trillium Lakelands' AETC's
Secondary: Public
30.83 km
-
Four Mile Point Park
Utterson ON 6.54km -
Veterans Memorial Park
1140 Hwy 141 (Victoria Street), Seguin ON 8.14km -
Hanna Park
Bailey St, Port Carling ON 9.76km
-
Scotiabank
109 Maple St, Port Carling ON P0B 1J0 9.29km -
Scotia Bank
Medora St, Port Carling ON 9.29km -
TD Canada Trust ATM
3067 Muskoka Hwy 169, Bala ON P0C 1A0 19.7km


