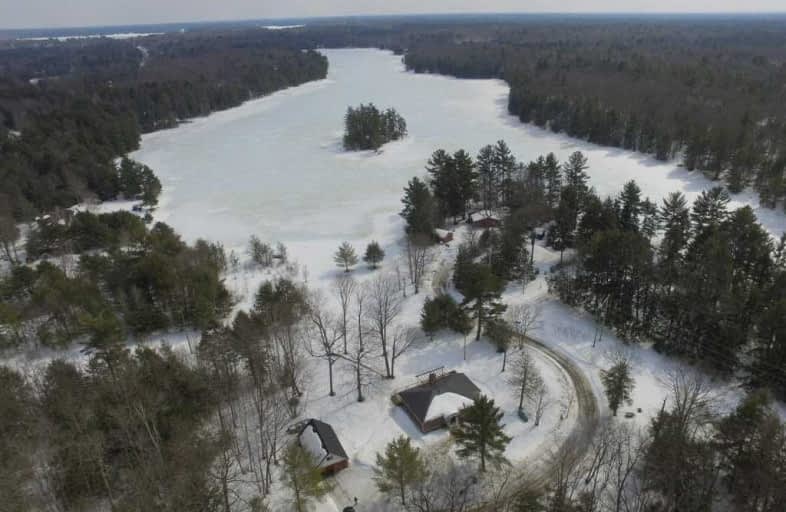Sold on Apr 09, 2019
Note: Property is not currently for sale or for rent.

-
Type: Detached
-
Style: Bungalow
-
Lot Size: 2.6 x 0 Acres
-
Age: 31-50 years
-
Taxes: $2,269 per year
-
Days on Site: 18 Days
-
Added: Mar 22, 2019 (2 weeks on market)
-
Updated:
-
Last Checked: 5 hours ago
-
MLS®#: X4390306
-
Listed By: Re/max real estate centre inc., brokerage
Year Round Enjoyment Only 2 Hrs From Toronto! Enjoy Sunrises & Island Views From Muskoka Room Or Back Deck(16) Or Sun All Day From Your Dock. Updated, All Season, 3 Bedroom Brick Home Or Cottage Located Off A Municipally Maintained Road W/ 10+ Level Parking In Circular Driveway. Grassy, Level Lot Is Perfect For Kids Complete W/ Sand Volleyball Court, Horseshoe Pits & 200+Ft Of Shallow Sandy Shoreline. Natural Launch Boat On Your Property Too!
Extras
Detached 1.5 Garage/Workshop W/ Insulated Door(18) & Ago & Room Above! New Propane Furnace & Bbq Hookup(18), Flooring(19), Hwt(19), Breakfast Bar(19), Metal Roof(14), Wood Stove++List Of Many Upgrades Attached! *Basement Is For Storage
Property Details
Facts for 1011 Eldo Lane, Muskoka Lakes
Status
Days on Market: 18
Last Status: Sold
Sold Date: Apr 09, 2019
Closed Date: Jun 06, 2019
Expiry Date: Jul 31, 2019
Sold Price: $615,000
Unavailable Date: Apr 09, 2019
Input Date: Mar 22, 2019
Property
Status: Sale
Property Type: Detached
Style: Bungalow
Age: 31-50
Area: Muskoka Lakes
Availability Date: 45/60/90
Inside
Bedrooms: 3
Bathrooms: 1
Kitchens: 1
Rooms: 8
Den/Family Room: No
Air Conditioning: Central Air
Fireplace: Yes
Laundry Level: Main
Washrooms: 1
Utilities
Electricity: Yes
Gas: No
Cable: Yes
Telephone: Yes
Building
Basement: Part Bsmt
Heat Type: Forced Air
Heat Source: Propane
Exterior: Brick
Water Supply Type: Drilled Well
Water Supply: Well
Special Designation: Unknown
Other Structures: Workshop
Parking
Driveway: Circular
Garage Spaces: 2
Garage Type: Detached
Covered Parking Spaces: 10
Fees
Tax Year: 2019
Tax Legal Description: Pt Lt 40 Con 7 Wood Pt 5, 6, 7, 10, 11 And 12 On..
Taxes: $2,269
Highlights
Feature: Beach
Feature: Clear View
Feature: Cul De Sac
Feature: Lake/Pond
Feature: Rec Centre
Feature: Waterfront
Land
Cross Street: Strachan/Hurling Poi
Municipality District: Muskoka Lakes
Fronting On: East
Pool: None
Sewer: Septic
Lot Frontage: 2.6 Acres
Lot Irregularities: Irregular Shape W/ Wa
Acres: 2-4.99
Waterfront: Direct
Additional Media
- Virtual Tour: https://unbranded.youriguide.com/1011_eldo_lane_bala_on
Open House
Open House Date: 2019-03-31
Open House Start: 01:00:00
Open House Finished: 03:00:00
Rooms
Room details for 1011 Eldo Lane, Muskoka Lakes
| Type | Dimensions | Description |
|---|---|---|
| Foyer Main | 1.40 x 2.47 | Double Closet, W/O To Patio |
| Kitchen Main | 3.03 x 3.39 | Breakfast Bar, Updated, Stainless Steel Ap |
| Breakfast Main | 3.03 x 2.18 | South View |
| Living Main | 5.64 x 5.63 | W/O To Sunroom, W/O To Deck, Wood Stove |
| Sunroom In Betwn | 2.45 x 6.24 | W/O To Deck, Vaulted Ceiling |
| 2nd Br Main | 2.40 x 3.90 | Double Closet |
| 3rd Br Main | 2.40 x 2.90 | Closet |
| Master Main | 3.60 x 4.30 | Closet |
| Bathroom Main | 1.50 x 2.60 | 3 Pc Bath, Updated |
| Utility Lower | 2.20 x 4.50 | |
| Workshop Lower | 4.30 x 5.50 | B/I Shelves |
| Utility Lower | 2.40 x 8.70 | B/I Shelves |
| XXXXXXXX | XXX XX, XXXX |
XXXX XXX XXXX |
$XXX,XXX |
| XXX XX, XXXX |
XXXXXX XXX XXXX |
$XXX,XXX |
| XXXXXXXX XXXX | XXX XX, XXXX | $615,000 XXX XXXX |
| XXXXXXXX XXXXXX | XXX XX, XXXX | $615,555 XXX XXXX |

Honey Harbour Public School
Elementary: PublicMactier Public School
Elementary: PublicGlen Orchard/Honey Harbour Public School
Elementary: PublicSt Antoine Daniel Catholic School
Elementary: CatholicHumphrey Central Public School
Elementary: PublicTay Shores Public School
Elementary: PublicGeorgian Bay District Secondary School
Secondary: PublicNorth Simcoe Campus
Secondary: PublicÉcole secondaire Le Caron
Secondary: PublicGravenhurst High School
Secondary: PublicBracebridge and Muskoka Lakes Secondary School
Secondary: PublicSt Theresa's Separate School
Secondary: Catholic

