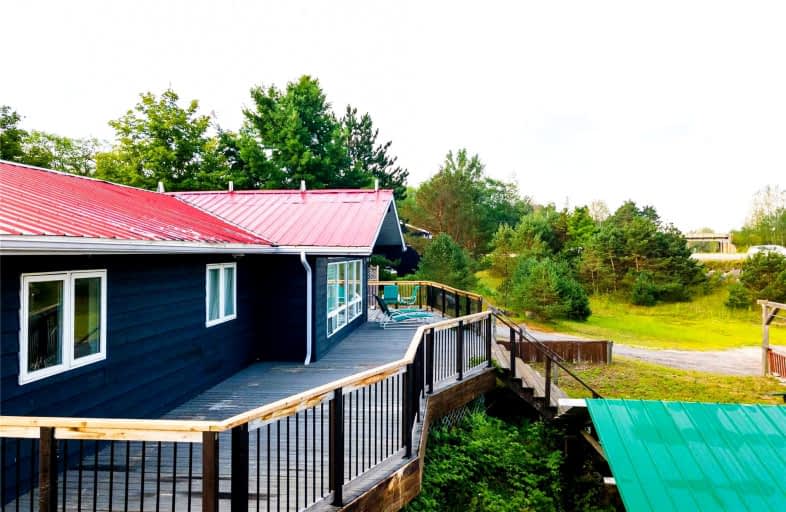Sold on Dec 19, 2021
Note: Property is not currently for sale or for rent.

-
Type: Detached
-
Style: Bungalow
-
Size: 1100 sqft
-
Lot Size: 175.49 x 0 Feet
-
Age: 16-30 years
-
Taxes: $1,014 per year
-
Days on Site: 125 Days
-
Added: Aug 16, 2021 (4 months on market)
-
Updated:
-
Last Checked: 9 hours ago
-
MLS®#: X5341287
-
Listed By: Sotheby`s international realty canada, brokerage
This Commercially Zoned Property That Rarely Comes To Market Offers So Many Permissible Uses, Notwithstanding A Fact That It Could Be Used As A Four Season Family Home. Located At One Of The Most Visible Intersections In Muskoka. The Opportunities Are Endless. Live And Work Close To Lake Joseph There Is Nothing On The Market That Will Compare.
Property Details
Facts for 1011 Gostick Road, Muskoka Lakes
Status
Days on Market: 125
Last Status: Sold
Sold Date: Dec 19, 2021
Closed Date: Jan 31, 2022
Expiry Date: Feb 04, 2022
Sold Price: $600,000
Unavailable Date: Dec 19, 2021
Input Date: Aug 16, 2021
Property
Status: Sale
Property Type: Detached
Style: Bungalow
Size (sq ft): 1100
Age: 16-30
Area: Muskoka Lakes
Availability Date: Flexible
Assessment Amount: $137,000
Assessment Year: 2016
Inside
Bedrooms: 3
Bathrooms: 1
Kitchens: 1
Rooms: 7
Den/Family Room: Yes
Air Conditioning: None
Fireplace: Yes
Washrooms: 1
Building
Basement: None
Heat Type: Forced Air
Heat Source: Propane
Exterior: Wood
Water Supply: Well
Special Designation: Other
Parking
Driveway: Pvt Double
Garage Type: None
Covered Parking Spaces: 10
Total Parking Spaces: 10
Fees
Tax Year: 2020
Tax Legal Description: Pcl 32436 Sec Muskoka; Pt Lt 3 Con 10 Medora Pt 1,
Taxes: $1,014
Land
Cross Street: Mcdonald Rd/Gostick
Municipality District: Muskoka Lakes
Fronting On: South
Parcel Number: 481460355
Pool: None
Sewer: Septic
Lot Frontage: 175.49 Feet
Acres: .50-1.99
Zoning: C4
Access To Property: Yr Rnd Municpal Rd
Easements Restrictions: Easement
Additional Media
- Virtual Tour: https://vimeo.com/587700346
Rooms
Room details for 1011 Gostick Road, Muskoka Lakes
| Type | Dimensions | Description |
|---|---|---|
| Living Main | 4.42 x 7.09 | |
| Dining Main | 3.20 x 3.56 | |
| Kitchen Main | 3.20 x 3.51 | |
| Br Main | 3.20 x 4.01 | |
| Br Main | 3.20 x 4.04 | |
| Br Main | 3.20 x 3.05 | |
| Laundry Main | 2.16 x 1.88 |

| XXXXXXXX | XXX XX, XXXX |
XXXX XXX XXXX |
$XXX,XXX |
| XXX XX, XXXX |
XXXXXX XXX XXXX |
$XXX,XXX |
| XXXXXXXX XXXX | XXX XX, XXXX | $600,000 XXX XXXX |
| XXXXXXXX XXXXXX | XXX XX, XXXX | $650,000 XXX XXXX |

Honey Harbour Public School
Elementary: PublicWatt Public School
Elementary: PublicMactier Public School
Elementary: PublicSt Peter the Apostle School
Elementary: CatholicGlen Orchard/Honey Harbour Public School
Elementary: PublicHumphrey Central Public School
Elementary: PublicGeorgian Bay District Secondary School
Secondary: PublicNorth Simcoe Campus
Secondary: PublicÉcole secondaire Le Caron
Secondary: PublicParry Sound High School
Secondary: PublicBracebridge and Muskoka Lakes Secondary School
Secondary: PublicSt Theresa's Separate School
Secondary: Catholic
