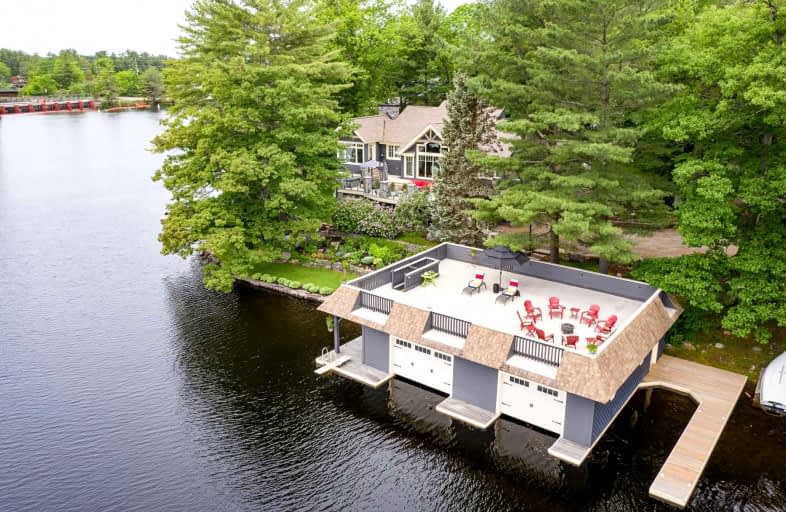Sold on Jul 18, 2022
Note: Property is not currently for sale or for rent.

-
Type: Detached
-
Style: 1 1/2 Storey
-
Size: 2000 sqft
-
Lot Size: 200 x 202.97 Feet
-
Age: 31-50 years
-
Taxes: $12,108 per year
-
Days on Site: 41 Days
-
Added: Jun 07, 2022 (1 month on market)
-
Updated:
-
Last Checked: 3 hours ago
-
MLS®#: X5649419
-
Listed By: Royal lepage terrequity realty, brokerage
A Unique Lake Muskoka Property Positioned On Bala Bay With A Very Desirable Southwest Exposure. Enjoy Sun Filled Days And Beautiful Muskoka Sunsets. This Property Is Being Sold Turnkey. Just Bring Your Toothbrush To Start Living The Muskoka Lifestyle. Property Is On Municipal Water And Sewers. Walk To Bala In 5 Minutes To Explore Shopping, Dining, Lcbo And The Kee To Bala. A Large Two Slip Boathouse With Ample Docking For The Boating Enthusiast. This Is An Incredible Opportunity To Start Building Your Own Muskoka Traditions!
Extras
All Elf's , All Window Coverings, All Appliances, All Patio Furniture, 20 Ft Wellcraft Bowrider, Aluminum Boat And Motors. All Dishes, Beds, And Interior Furniture. A List Of Exclusions Is Available. Ready To Move In And Enjoy!
Property Details
Facts for 1012 Burns Street, Muskoka Lakes
Status
Days on Market: 41
Last Status: Sold
Sold Date: Jul 18, 2022
Closed Date: Aug 15, 2022
Expiry Date: Sep 15, 2022
Sold Price: $3,700,000
Unavailable Date: Jul 18, 2022
Input Date: Jun 07, 2022
Property
Status: Sale
Property Type: Detached
Style: 1 1/2 Storey
Size (sq ft): 2000
Age: 31-50
Area: Muskoka Lakes
Availability Date: Tbd
Inside
Bedrooms: 3
Bathrooms: 2
Kitchens: 1
Rooms: 7
Den/Family Room: No
Air Conditioning: Central Air
Fireplace: Yes
Laundry Level: Main
Central Vacuum: Y
Washrooms: 2
Utilities
Electricity: Yes
Gas: No
Cable: No
Telephone: Yes
Building
Basement: Part Bsmt
Heat Type: Forced Air
Heat Source: Electric
Exterior: Vinyl Siding
Exterior: Wood
Elevator: N
UFFI: No
Water Supply: Municipal
Special Designation: Unknown
Parking
Driveway: Private
Garage Type: None
Covered Parking Spaces: 6
Total Parking Spaces: 6
Fees
Tax Year: 2022
Tax Legal Description: Con A Lot 15 Plan 10 Lot 3 Irreg 0.37 Ac 200.00 Fr
Taxes: $12,108
Highlights
Feature: Clear View
Feature: Lake Access
Feature: Lake/Pond
Feature: Marina
Feature: Place Of Worship
Feature: Waterfront
Land
Cross Street: Hwy 169/ Gordon St
Municipality District: Muskoka Lakes
Fronting On: East
Pool: None
Sewer: Sewers
Lot Depth: 202.97 Feet
Lot Frontage: 200 Feet
Lot Irregularities: Irregular
Acres: < .50
Waterfront: Direct
Additional Media
- Virtual Tour: https://unbranded.youriguide.com/1012_burns_st_bala_on/
Rooms
Room details for 1012 Burns Street, Muskoka Lakes
| Type | Dimensions | Description |
|---|---|---|
| Living Main | 6.17 x 7.70 | Fireplace, Vaulted Ceiling, W/O To Deck |
| Dining Main | 2.67 x 3.89 | Vaulted Ceiling, B/I Closet, Hardwood Floor |
| Kitchen Main | 2.97 x 4.75 | Hardwood Floor, Stainless Steel Appl |
| Den Main | 4.43 x 3.82 | B/I Shelves, Hardwood Floor, W/O To Sunroom |
| Prim Bdrm Main | 3.35 x 4.27 | 3 Pc Ensuite, Double Closet, B/I Shelves |
| 2nd Br Main | 3.36 x 3.98 | |
| Laundry Main | 2.06 x 2.44 | Laundry Sink |
| Sunroom Main | 3.44 x 6.19 | Fireplace, Hardwood Floor, Vaulted Ceiling |
| Other Main | 3.03 x 3.97 | |
| Loft 2nd | 4.40 x 3.86 | Hardwood Floor, Skylight |
| Workshop | 3.35 x 5.59 |
| XXXXXXXX | XXX XX, XXXX |
XXXX XXX XXXX |
$X,XXX,XXX |
| XXX XX, XXXX |
XXXXXX XXX XXXX |
$X,XXX,XXX |
| XXXXXXXX XXXX | XXX XX, XXXX | $3,700,000 XXX XXXX |
| XXXXXXXX XXXXXX | XXX XX, XXXX | $3,999,900 XXX XXXX |

Honey Harbour Public School
Elementary: PublicWatt Public School
Elementary: PublicMactier Public School
Elementary: PublicGlen Orchard/Honey Harbour Public School
Elementary: PublicGravenhurst Public School
Elementary: PublicMuskoka Beechgrove Public School
Elementary: PublicNorth Simcoe Campus
Secondary: PublicSt Dominic Catholic Secondary School
Secondary: CatholicGravenhurst High School
Secondary: PublicBracebridge and Muskoka Lakes Secondary School
Secondary: PublicSt Theresa's Separate School
Secondary: CatholicTrillium Lakelands' AETC's
Secondary: Public

