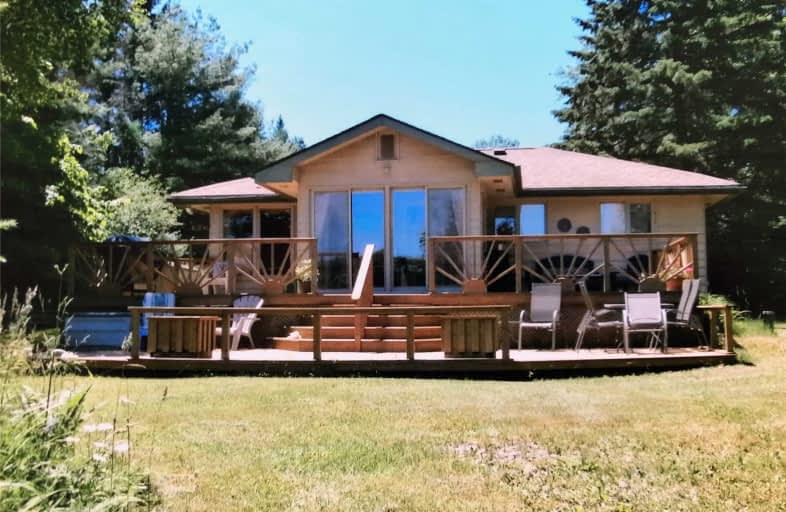Sold on Apr 03, 2019
Note: Property is not currently for sale or for rent.

-
Type: Detached
-
Style: Bungaloft
-
Size: 700 sqft
-
Lot Size: 0.7 x 0 Acres
-
Age: 31-50 years
-
Taxes: $2,180 per year
-
Days on Site: 55 Days
-
Added: Feb 06, 2019 (1 month on market)
-
Updated:
-
Last Checked: 5 hours ago
-
MLS®#: X4353992
-
Listed By: Sotheby`s international realty canada, brokerage
Port Carling, Butterfly Lake. 3 Bedroom, 1 Bath Newly Renovated Year Round Cottage Or Residence. Large 1500 Square Foot Deck Ideal For Entertaining. Newly Installed Geothermal Water Furnace For Economical Heating And Air Conditioning. Level Lot, Safe Sandy Shoreline. Private Boat Launch. New Flooring And Windows, New Kitchen Appliances. Detached 2 Car Garage And A Guest Bunkie. Less Than 2 Hours From The Gta.
Extras
Fridge, Stove, Microwave, All Electric Light Fixtures.
Property Details
Facts for 1021 Butterfly Road, Muskoka Lakes
Status
Days on Market: 55
Last Status: Sold
Sold Date: Apr 03, 2019
Closed Date: Apr 18, 2019
Expiry Date: Sep 30, 2019
Sold Price: $605,000
Unavailable Date: Apr 03, 2019
Input Date: Feb 06, 2019
Property
Status: Sale
Property Type: Detached
Style: Bungaloft
Size (sq ft): 700
Age: 31-50
Area: Muskoka Lakes
Availability Date: Flexible
Inside
Bedrooms: 3
Bathrooms: 1
Kitchens: 1
Rooms: 7
Den/Family Room: Yes
Air Conditioning: Central Air
Fireplace: No
Washrooms: 1
Utilities
Electricity: Yes
Building
Basement: Part Bsmt
Basement 2: Unfinished
Heat Type: Forced Air
Heat Source: Grnd Srce
Exterior: Wood
Water Supply Type: Dug Well
Water Supply: Other
Special Designation: Other
Other Structures: Garden Shed
Parking
Driveway: Lane
Garage Spaces: 2
Garage Type: Detached
Covered Parking Spaces: 6
Fees
Tax Year: 2018
Tax Legal Description: Lot 18, Con 2, Lt 1 Pl 40, Medora
Taxes: $2,180
Highlights
Feature: Clear View
Feature: Lake Access
Feature: Level
Feature: Waterfront
Land
Cross Street: Highway 169 / Butter
Municipality District: Muskoka Lakes
Fronting On: East
Pool: None
Sewer: Septic
Lot Frontage: 0.7 Acres
Acres: .50-1.99
Waterfront: Direct
Additional Media
- Virtual Tour: https://vimeo.com/315982348
Rooms
Room details for 1021 Butterfly Road, Muskoka Lakes
| Type | Dimensions | Description |
|---|---|---|
| Kitchen Main | 2.74 x 3.30 | W/O To Deck, Laminate, Window |
| Living Main | 5.00 x 6.00 | W/O To Sunroom, Laminate, Large Window |
| Bathroom Main | 2.86 x 1.82 | 4 Pc Bath, Linoleum, Window |
| Master Main | 3.30 x 2.90 | Closet, Hardwood Floor, Window |
| Br Main | 2.90 x 2.40 | Closet, Hardwood Floor, Window |
| Br Main | 3.40 x 2.20 | Laminate, Window |
| Sunroom Main | 2.90 x 3.20 | W/O To Deck, Glass Doors, Overlook Water |

| XXXXXXXX | XXX XX, XXXX |
XXXX XXX XXXX |
$XXX,XXX |
| XXX XX, XXXX |
XXXXXX XXX XXXX |
$XXX,XXX |
| XXXXXXXX XXXX | XXX XX, XXXX | $605,000 XXX XXXX |
| XXXXXXXX XXXXXX | XXX XX, XXXX | $619,000 XXX XXXX |

Honey Harbour Public School
Elementary: PublicWatt Public School
Elementary: PublicMactier Public School
Elementary: PublicGlen Orchard/Honey Harbour Public School
Elementary: PublicHumphrey Central Public School
Elementary: PublicMuskoka Beechgrove Public School
Elementary: PublicNorth Simcoe Campus
Secondary: PublicSt Dominic Catholic Secondary School
Secondary: CatholicGravenhurst High School
Secondary: PublicBracebridge and Muskoka Lakes Secondary School
Secondary: PublicSt Theresa's Separate School
Secondary: CatholicTrillium Lakelands' AETC's
Secondary: Public
