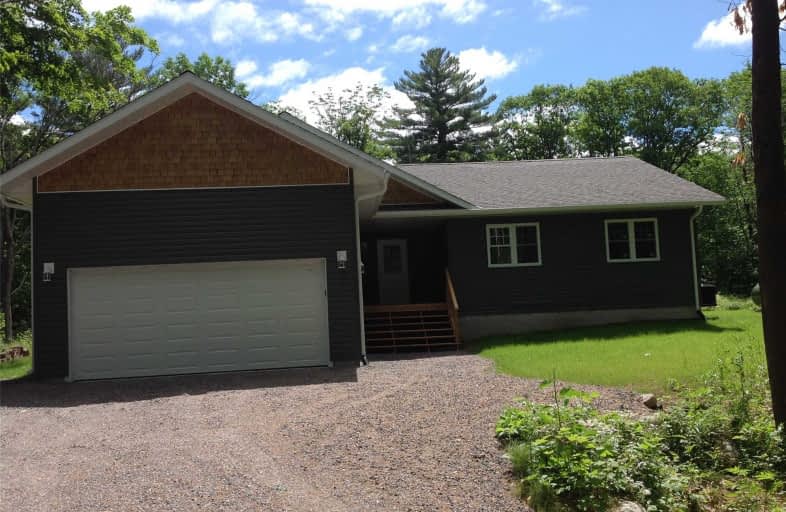Sold on Aug 19, 2019
Note: Property is not currently for sale or for rent.

-
Type: Detached
-
Style: Bungalow
-
Size: 1500 sqft
-
Lot Size: 200 x 0 Feet
-
Age: New
-
Taxes: $279 per year
-
Days on Site: 46 Days
-
Added: Oct 04, 2019 (1 month on market)
-
Updated:
-
Last Checked: 2 hours ago
-
MLS®#: X4508740
-
Listed By: Flatprice.ca real estate brokerage, brokerage
Newly Renovated 1650 Sq Foot Open Concept Home, On A 0.64 Acre Lot, Nestled Amongst Mature Pine And Hardwood Trees, No Exit Street, Custom Kitchen With Centre Island And Pantry, Cathedral Ceilings, Multiple W/O's, Spacious Master Bdrm With 3 Piece Ensuite Including Custom Shower With Ceramics, Main Floor Laundry, Pre-Wired For Security System And Pre-Plumbed For Wood Stove, Fire Station And Community Centre At End Of Street,
Extras
5 Minute Walk To Public Beach/Parkette/Dock With Boat Launch
Property Details
Facts for 1025 Kidd Street, Muskoka Lakes
Status
Days on Market: 46
Last Status: Sold
Sold Date: Aug 19, 2019
Closed Date: Sep 20, 2019
Expiry Date: Jul 05, 2020
Sold Price: $395,000
Unavailable Date: Aug 19, 2019
Input Date: Jul 05, 2019
Prior LSC: Listing with no contract changes
Property
Status: Sale
Property Type: Detached
Style: Bungalow
Size (sq ft): 1500
Age: New
Area: Muskoka Lakes
Availability Date: Immediate
Inside
Bedrooms: 3
Bathrooms: 2
Kitchens: 1
Rooms: 6
Den/Family Room: Yes
Air Conditioning: Central Air
Fireplace: No
Laundry Level: Main
Washrooms: 2
Utilities
Electricity: Yes
Gas: Yes
Telephone: Available
Building
Basement: Crawl Space
Heat Type: Forced Air
Heat Source: Propane
Exterior: Vinyl Siding
Elevator: N
UFFI: No
Water Supply Type: Drilled Well
Water Supply: Well
Special Designation: Unknown
Parking
Driveway: Private
Garage Spaces: 2
Garage Type: Attached
Covered Parking Spaces: 6
Total Parking Spaces: 8
Fees
Tax Year: 2018
Tax Legal Description: Pt Lt 23 Con 8 Wood As In Dm357292; Muskoka Lakes
Taxes: $279
Highlights
Feature: Beach
Feature: Lake Access
Feature: Rec Centre
Feature: Wooded/Treed
Land
Cross Street: Torrance
Municipality District: Muskoka Lakes
Fronting On: North
Pool: None
Sewer: Septic
Lot Frontage: 200 Feet
Lot Irregularities: 200 X Irreg
Rooms
Room details for 1025 Kidd Street, Muskoka Lakes
| Type | Dimensions | Description |
|---|---|---|
| Kitchen Main | 4.40 x 3.80 | |
| Pantry Main | 1.10 x 2.00 | |
| Dining Main | 4.40 x 3.20 | |
| Living Main | 5.40 x 4.20 | |
| Foyer Main | 1.80 x 2.60 | |
| Laundry Main | 1.50 x 2.40 | |
| Utility Main | 1.10 x 2.30 | |
| Master Main | 4.40 x 4.10 | |
| Bathroom Main | 2.10 x 3.20 | Ensuite Bath |
| 2nd Br Main | 3.60 x 3.30 | |
| 3rd Br Main | 3.60 x 3.20 | |
| Bathroom Main | 2.10 x 2.70 |
| XXXXXXXX | XXX XX, XXXX |
XXXX XXX XXXX |
$XXX,XXX |
| XXX XX, XXXX |
XXXXXX XXX XXXX |
$XXX,XXX |
| XXXXXXXX XXXX | XXX XX, XXXX | $395,000 XXX XXXX |
| XXXXXXXX XXXXXX | XXX XX, XXXX | $405,000 XXX XXXX |

Watt Public School
Elementary: PublicMactier Public School
Elementary: PublicGlen Orchard/Honey Harbour Public School
Elementary: PublicMonsignor Michael O'Leary School
Elementary: CatholicGravenhurst Public School
Elementary: PublicMuskoka Beechgrove Public School
Elementary: PublicSt Dominic Catholic Secondary School
Secondary: CatholicGravenhurst High School
Secondary: PublicPatrick Fogarty Secondary School
Secondary: CatholicBracebridge and Muskoka Lakes Secondary School
Secondary: PublicSt Theresa's Separate School
Secondary: CatholicTrillium Lakelands' AETC's
Secondary: Public

