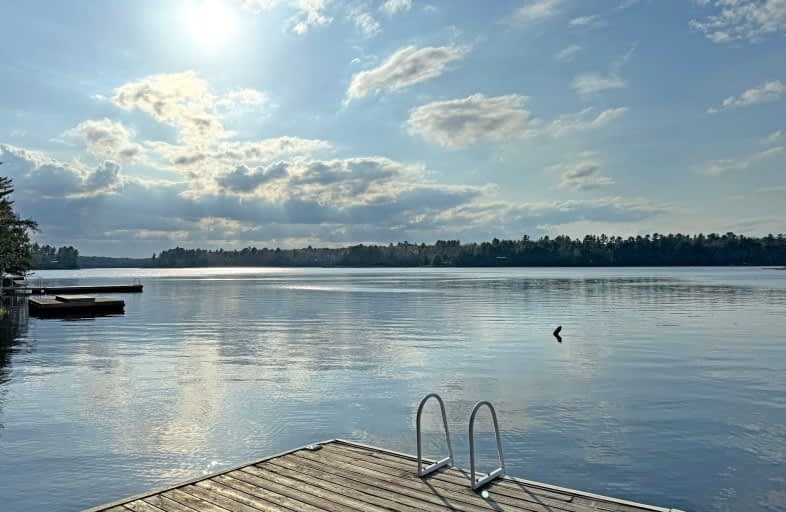Sold on Mar 27, 2011
Note: Property is not currently for sale or for rent.

-
Type: Other
-
Style: Chalet
-
Lot Size: 120 x 151
-
Age: No Data
-
Taxes: $2,546 per year
-
Days on Site: 20 Days
-
Added: Dec 13, 2024 (2 weeks on market)
-
Updated:
-
Last Checked: 2 weeks ago
-
MLS®#: X11588766
Great view, deep water off good dock, year round private road, fully winterized home or cottage, drilled well, full finished walkput basement to a patio, airtight woodstove and bar in basement, 3 bathrooms, metal roof 4 years old.
Property Details
Facts for 1036 Phyllimar Lane, Muskoka Lakes
Status
Days on Market: 20
Last Status: Sold
Sold Date: Mar 27, 2011
Closed Date: Jun 15, 2011
Expiry Date: Sep 07, 2011
Sold Price: $350,000
Unavailable Date: Mar 27, 2011
Input Date: Mar 07, 2011
Property
Status: Sale
Property Type: Other
Style: Chalet
Area: Muskoka Lakes
Community: Watt
Availability Date: Flexible
Assessment Amount: $424,000
Inside
Bedrooms: 3
Bathrooms: 3
Kitchens: 1
Rooms: 7
Fireplace: No
Washrooms: 3
Building
Heat Source: Wood
Exterior: Brick
Water Supply Type: Drilled Well
Water Supply: Well
Special Designation: Unknown
Parking
Driveway: Circular
Garage Spaces: 1
Garage Type: Attached
Fees
Tax Year: 2010
Tax Legal Description: PT LOT 30, CON 1, PLAN 11 PART 7
Taxes: $2,546
Land
Cross Street: Brackenrig road to F
Municipality District: Muskoka Lakes
Pool: None
Sewer: Septic
Lot Depth: 151
Lot Frontage: 120
Lot Irregularities: 120 X151
Water Body Type: Lake
Water Frontage: 120
Access To Property: Private Road
Access To Property: Yr Rnd Municpal Rd
Shoreline Allowance: None
Rooms
Room details for 1036 Phyllimar Lane, Muskoka Lakes
| Type | Dimensions | Description |
|---|---|---|
| Living Main | 8.53 x 3.58 | |
| Other Main | - | |
| Prim Bdrm Main | 3.35 x 3.58 | |
| Br Main | 3.55 x 2.89 | |
| Br Lower | 3.65 x 2.89 | |
| Kitchen Main | 3.55 x 2.89 | |
| Bathroom Main | - | Ensuite Bath |
| Bathroom Main | - | |
| Bathroom Lower | - |
| XXXXXXXX | XXX XX, XXXX |
XXXXXX XXX XXXX |
$X,XXX,XXX |
| XXXXXXXX | XXX XX, XXXX |
XXXXXXXX XXX XXXX |
|
| XXX XX, XXXX |
XXXXXX XXX XXXX |
$X,XXX,XXX |
| XXXXXXXX XXXXXX | XXX XX, XXXX | $1,249,000 XXX XXXX |
| XXXXXXXX XXXXXXXX | XXX XX, XXXX | XXX XXXX |
| XXXXXXXX XXXXXX | XXX XX, XXXX | $1,249,000 XXX XXXX |

Watt Public School
Elementary: PublicGlen Orchard/Honey Harbour Public School
Elementary: PublicMacaulay Public School
Elementary: PublicMonsignor Michael O'Leary School
Elementary: CatholicBracebridge Public School
Elementary: PublicMonck Public School
Elementary: PublicSt Dominic Catholic Secondary School
Secondary: CatholicGravenhurst High School
Secondary: PublicPatrick Fogarty Secondary School
Secondary: CatholicBracebridge and Muskoka Lakes Secondary School
Secondary: PublicHuntsville High School
Secondary: PublicTrillium Lakelands' AETC's
Secondary: Public