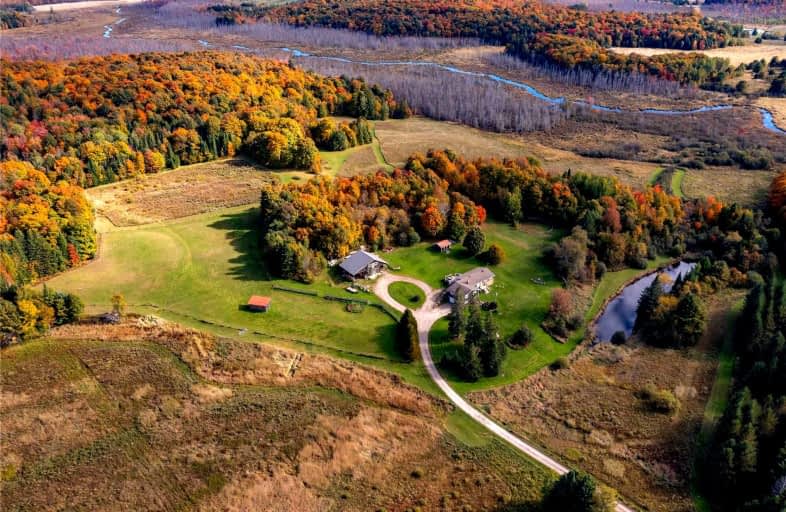Sold on Dec 23, 2022
Note: Property is not currently for sale or for rent.

-
Type: Detached
-
Style: Bungalow-Raised
-
Lot Size: 0 x 0 Acres
-
Age: No Data
-
Taxes: $2,245 per year
-
Days on Site: 35 Days
-
Added: Nov 18, 2022 (1 month on market)
-
Updated:
-
Last Checked: 10 hours ago
-
MLS®#: X5830682
-
Listed By: Peryle keye real estate, brokerage
Extraordinary Offering! It Is Not Very Often That 150+/- Ac Of Ultimate Privacy With Bordering Creek, Enveloping Fields, Rolling Hills, Mature Forest, Private Pond, Countless Apple Trees, Beautiful Trails, 45 Ac Of Open Meadows & Sunrise To Sunset Serenity All Become Available In One Property. Welcome To 1038 Olsen Road In Muskoka Lakes! A Long Private Driveway Welcomes You To This Piece Of Paradise!
Extras
Set Amidst This Stunning Property Is A 4 Bdrm, 3 Bath, 2,200+ Sq. Ft. Residence With In-Law Suite, 2.5 Car Attached Garage, And 660 Sq Ft. Above Ready For Your To Finish. Insulated & Heated 24 X 36' 2 Story Shop With 20' And 12' Lean-Tos.
Property Details
Facts for 1038 Olsen Road, Muskoka Lakes
Status
Days on Market: 35
Last Status: Sold
Sold Date: Dec 23, 2022
Closed Date: Mar 01, 2023
Expiry Date: Feb 28, 2023
Sold Price: $1,530,500
Unavailable Date: Dec 23, 2022
Input Date: Nov 18, 2022
Prior LSC: Sold
Property
Status: Sale
Property Type: Detached
Style: Bungalow-Raised
Area: Muskoka Lakes
Availability Date: Flexible
Assessment Amount: $373,000
Assessment Year: 2016
Inside
Bedrooms: 2
Bedrooms Plus: 2
Bathrooms: 3
Kitchens: 1
Kitchens Plus: 1
Rooms: 4
Den/Family Room: No
Air Conditioning: Central Air
Fireplace: Yes
Laundry Level: Lower
Washrooms: 3
Utilities
Electricity: Yes
Building
Basement: Fin W/O
Heat Type: Forced Air
Heat Source: Propane
Exterior: Vinyl Siding
Exterior: Wood
Water Supply Type: Drilled Well
Water Supply: Well
Special Designation: Unknown
Parking
Driveway: Private
Garage Spaces: 2
Garage Type: Attached
Covered Parking Spaces: 30
Total Parking Spaces: 32
Fees
Tax Year: 2022
Tax Legal Description: Pt Lt 18-19 Con 13 Monck As In Dm348803 Muskok Lks
Taxes: $2,245
Land
Cross Street: Doherty
Municipality District: Muskoka Lakes
Fronting On: East
Parcel Number: 481600106
Pool: None
Sewer: Septic
Acres: 100+
Zoning: Ru1
Rooms
Room details for 1038 Olsen Road, Muskoka Lakes
| Type | Dimensions | Description |
|---|---|---|
| Kitchen Main | 5.13 x 4.78 | |
| Dining Main | 3.96 x 2.92 | |
| Living Main | 2.90 x 6.96 | |
| Office Main | 2.59 x 4.55 | |
| Prim Bdrm Main | 3.61 x 5.87 | |
| 2nd Br Main | 3.35 x 3.30 | 2 Pc Ensuite |
| Bathroom Main | - | 4 Pc Bath |
| 3rd Br Lower | 3.28 x 3.30 | |
| 4th Br Lower | 3.30 x 3.33 | |
| Rec Lower | 4.50 x 5.87 | |
| Kitchen Lower | 2.51 x 3.43 | |
| Bathroom Lower | - | 3 Pc Bath |
| XXXXXXXX | XXX XX, XXXX |
XXXX XXX XXXX |
$X,XXX,XXX |
| XXX XX, XXXX |
XXXXXX XXX XXXX |
$X,XXX,XXX | |
| XXXXXXXX | XXX XX, XXXX |
XXXXXXX XXX XXXX |
|
| XXX XX, XXXX |
XXXXXX XXX XXXX |
$X,XXX,XXX | |
| XXXXXXXX | XXX XX, XXXX |
XXXXXXX XXX XXXX |
|
| XXX XX, XXXX |
XXXXXX XXX XXXX |
$X,XXX,XXX |
| XXXXXXXX XXXX | XXX XX, XXXX | $1,530,500 XXX XXXX |
| XXXXXXXX XXXXXX | XXX XX, XXXX | $1,649,900 XXX XXXX |
| XXXXXXXX XXXXXXX | XXX XX, XXXX | XXX XXXX |
| XXXXXXXX XXXXXX | XXX XX, XXXX | $1,749,900 XXX XXXX |
| XXXXXXXX XXXXXXX | XXX XX, XXXX | XXX XXXX |
| XXXXXXXX XXXXXX | XXX XX, XXXX | $1,749,900 XXX XXXX |

Watt Public School
Elementary: PublicGlen Orchard/Honey Harbour Public School
Elementary: PublicMacaulay Public School
Elementary: PublicMonsignor Michael O'Leary School
Elementary: CatholicBracebridge Public School
Elementary: PublicMonck Public School
Elementary: PublicSt Dominic Catholic Secondary School
Secondary: CatholicGravenhurst High School
Secondary: PublicPatrick Fogarty Secondary School
Secondary: CatholicBracebridge and Muskoka Lakes Secondary School
Secondary: PublicHuntsville High School
Secondary: PublicTrillium Lakelands' AETC's
Secondary: Public

