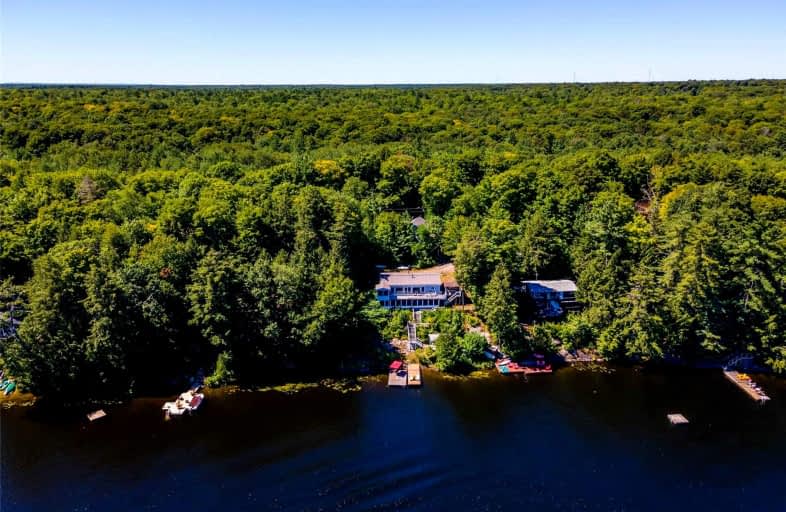Sold on Aug 31, 2022
Note: Property is not currently for sale or for rent.

-
Type: Cottage
-
Style: Bungalow-Raised
-
Size: 2500 sqft
-
Lot Size: 104 x 0 Feet
-
Age: No Data
-
Taxes: $3,588 per year
-
Days on Site: 15 Days
-
Added: Aug 16, 2022 (2 weeks on market)
-
Updated:
-
Last Checked: 10 hours ago
-
MLS®#: X5734079
-
Listed By: Sotheby`s international realty canada, brokerage
Delight In All The Comforts Of Home While Enjoying The Cottage Lifestyle At This 4 Season Cottage On Prestigious Bass Lake. Located In The Heart Of Muskoka, Minutes From Port Carling & Close To All Amenities. Step Inside The Open Living Space Which Features A Great Kitchen/Dining Area Open To The Living Room W/ A Fireplace W/ Fantastic Views Of The Lake. Sliding Doors Lead To A Large Deck Perfect For Your Morning Coffee Or Serving Cocktails In The Evening. The Muskoka Room Provides A Place To Enjoy Your Surroundings No Matter The Weather. Don't Fret About Space For Family & Friends, As This Cottage Has 3 Bedrooms On The Main Floor & 2 Bedrooms On The Lower Level. On The Lower Level, There Is A Generous Rec Room, Walk-Out & Separate Entrance. Follow The Stairs From Your Balcony Deck That Lead You To The 100+ Feet Of Natural Shoreline. Spend The Day In The Sun On The Dock Or Participate In Water Activities On The Lake. The Detached Garage Provides A Home For Your Tools & Cottage Toys
Extras
Ample Parking And Year-Round Municipal Road Are An Added Bonus. This Property Is Being Sold In An "As Is" Condition. You Will Not Want To Miss Out On This Place. The Property Has Been Staged For Photos.
Property Details
Facts for 1039 Hallett's Road, Muskoka Lakes
Status
Days on Market: 15
Last Status: Sold
Sold Date: Aug 31, 2022
Closed Date: Oct 17, 2022
Expiry Date: Nov 07, 2022
Sold Price: $860,000
Unavailable Date: Aug 31, 2022
Input Date: Aug 16, 2022
Property
Status: Sale
Property Type: Cottage
Style: Bungalow-Raised
Size (sq ft): 2500
Area: Muskoka Lakes
Availability Date: Flexible
Assessment Amount: $606,000
Assessment Year: 2016
Inside
Bedrooms: 5
Bathrooms: 2
Kitchens: 1
Rooms: 9
Den/Family Room: No
Air Conditioning: None
Fireplace: Yes
Laundry Level: Lower
Washrooms: 2
Building
Basement: Fin W/O
Basement 2: Full
Heat Type: Forced Air
Heat Source: Propane
Exterior: Vinyl Siding
Water Supply Type: Lake/River
Water Supply: Other
Special Designation: Unknown
Other Structures: Garden Shed
Parking
Driveway: Lane
Garage Spaces: 2
Garage Type: Detached
Covered Parking Spaces: 4
Total Parking Spaces: 6
Fees
Tax Year: 2021
Tax Legal Description: Pcl 26425 Sec Muskoka; Lt 5 Pl M377 Medora *
Taxes: $3,588
Highlights
Feature: Beach
Feature: Clear View
Feature: Golf
Feature: Lake Access
Feature: Waterfront
Feature: Wooded/Treed
Land
Cross Street: Hwy 169 To Hallet Rd
Municipality District: Muskoka Lakes
Fronting On: East
Parcel Number: 481460278
Pool: None
Sewer: Septic
Lot Frontage: 104 Feet
Acres: < .50
Zoning: Wr5
Waterfront: Direct
Water Body Name: Bass
Water Body Type: Lake
Water Frontage: 32
Access To Property: R.O.W. (Deeded)
Access To Property: Yr Rnd Municpal Rd
Shoreline: Mixed
Shoreline: Natural
Shoreline Allowance: None
Shoreline Exposure: E
Rural Services: Electrical
Rural Services: Garbage Pickup
Rural Services: Recycling Pckup
Additional Media
- Virtual Tour: https://tours.modernmovement.ca/1039-hallett-road-mactier/
Rooms
Room details for 1039 Hallett's Road, Muskoka Lakes
| Type | Dimensions | Description |
|---|---|---|
| Living Main | 3.53 x 7.62 | Fireplace, Sliding Doors, W/O To Balcony |
| Kitchen Main | 3.53 x 7.32 | |
| Prim Bdrm Main | 3.53 x 4.14 | |
| Br Main | 2.11 x 2.62 | |
| Br Main | 3.05 x 3.53 | |
| Sunroom Main | 2.44 x 2.72 | W/O To Balcony |
| Rec Lower | 3.53 x 12.17 | Sliding Doors |
| Laundry Lower | 3.05 x 3.05 | |
| Br Lower | 3.66 x 3.66 | |
| Br Lower | 3.53 x 3.05 | |
| Bathroom Main | - | 4 Pc Bath |
| Bathroom Main | - | 3 Pc Bath |
| XXXXXXXX | XXX XX, XXXX |
XXXX XXX XXXX |
$XXX,XXX |
| XXX XX, XXXX |
XXXXXX XXX XXXX |
$XXX,XXX |
| XXXXXXXX XXXX | XXX XX, XXXX | $860,000 XXX XXXX |
| XXXXXXXX XXXXXX | XXX XX, XXXX | $895,000 XXX XXXX |

Honey Harbour Public School
Elementary: PublicWatt Public School
Elementary: PublicMactier Public School
Elementary: PublicGlen Orchard/Honey Harbour Public School
Elementary: PublicHumphrey Central Public School
Elementary: PublicTay Shores Public School
Elementary: PublicSt Dominic Catholic Secondary School
Secondary: CatholicGravenhurst High School
Secondary: PublicParry Sound High School
Secondary: PublicBracebridge and Muskoka Lakes Secondary School
Secondary: PublicSt Theresa's Separate School
Secondary: CatholicTrillium Lakelands' AETC's
Secondary: Public

