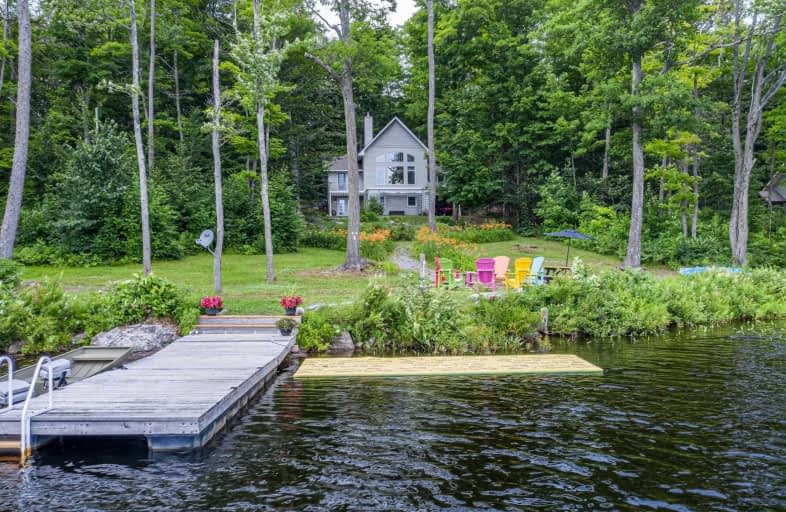Sold on Aug 21, 2020
Note: Property is not currently for sale or for rent.

-
Type: Detached
-
Style: 1 1/2 Storey
-
Size: 3000 sqft
-
Lot Size: 209.06 x 386.83 Feet
-
Age: No Data
-
Taxes: $3,800 per year
-
Days on Site: 28 Days
-
Added: Jul 24, 2020 (4 weeks on market)
-
Updated:
-
Last Checked: 3 months ago
-
MLS®#: X4844124
-
Listed By: Sotheby`s international realty canada, brokerage
Immaculately Cared For Lakehouse On Ricketts Lake In Muskoka With Year Round Access. Open Shoreline Area With Southern Exposure For Glorious All Day Sunshine. Walk Into The Elegant Kitchen With Granite Counter Tops & Open Views To The Bright Living Room With A Picturesque View Of The Lake. Pine Cathedral Ceilings, Hardwood Walnut And Slate Flooring Throughout The Spacious Lakehouse. 3 Bed, 3 Bath, Office Space And A Walkout Basement.
Property Details
Facts for 1043 Walton Drive, Muskoka Lakes
Status
Days on Market: 28
Last Status: Sold
Sold Date: Aug 21, 2020
Closed Date: Sep 18, 2020
Expiry Date: Nov 30, 2020
Sold Price: $1,290,000
Unavailable Date: Aug 21, 2020
Input Date: Jul 24, 2020
Property
Status: Sale
Property Type: Detached
Style: 1 1/2 Storey
Size (sq ft): 3000
Area: Muskoka Lakes
Availability Date: Flexible
Inside
Bedrooms: 3
Bathrooms: 3
Kitchens: 1
Rooms: 14
Den/Family Room: Yes
Air Conditioning: Central Air
Fireplace: Yes
Washrooms: 3
Utilities
Electricity: Yes
Telephone: Yes
Building
Basement: Finished
Heat Type: Forced Air
Heat Source: Propane
Exterior: Vinyl Siding
Water Supply Type: Lake/River
Water Supply: Other
Special Designation: Unknown
Other Structures: Garden Shed
Parking
Driveway: Private
Garage Type: None
Covered Parking Spaces: 10
Total Parking Spaces: 10
Fees
Tax Year: 2019
Tax Legal Description: Pcl 2-1 Sec 35M627; Lt 2 Pl 35M627 Medora; Muskoka
Taxes: $3,800
Highlights
Feature: Lake/Pond
Feature: Waterfront
Feature: Wooded/Treed
Land
Cross Street: Hwy 69 To Walton Dri
Municipality District: Muskoka Lakes
Fronting On: South
Parcel Number: 481450002
Pool: None
Sewer: Septic
Lot Depth: 386.83 Feet
Lot Frontage: 209.06 Feet
Waterfront: Direct
Water Body Name: Ricketts
Water Body Type: Lake
Water Frontage: 66.7
Access To Property: Yr Rnd Municpal Rd
Water Features: Dock
Shoreline: Clean
Shoreline: Deep
Shoreline Allowance: None
Shoreline Exposure: S
Rural Services: Electrical
Rural Services: Garbage Pickup
Rural Services: Internet High Spd
Rural Services: Telephone
Water Delivery Features: Uv System
Water Delivery Features: Water Treatmnt
Additional Media
- Virtual Tour: https://www.viralrealtors.com/1043-walton-drive-ricketts-lake-1
Rooms
Room details for 1043 Walton Drive, Muskoka Lakes
| Type | Dimensions | Description |
|---|---|---|
| Living Main | 5.18 x 6.41 | |
| Dining Main | 3.43 x 3.47 | |
| Kitchen Main | 5.54 x 4.11 | |
| Master Main | 4.48 x 3.46 | |
| Bathroom Main | 2.01 x 3.47 | |
| Dining Main | 3.43 x 3.47 | |
| 2nd Br 2nd | 3.87 x 2.85 | |
| 3rd Br 2nd | 3.85 x 3.42 | |
| 4th Br Lower | 3.51 x 5.48 | |
| Laundry Lower | 3.05 x 1.92 | |
| Sitting Lower | 2.44 x 3.29 | |
| Utility Lower | 3.68 x 6.16 |
| XXXXXXXX | XXX XX, XXXX |
XXXX XXX XXXX |
$X,XXX,XXX |
| XXX XX, XXXX |
XXXXXX XXX XXXX |
$X,XXX,XXX |
| XXXXXXXX XXXX | XXX XX, XXXX | $1,290,000 XXX XXXX |
| XXXXXXXX XXXXXX | XXX XX, XXXX | $1,350,000 XXX XXXX |

Honey Harbour Public School
Elementary: PublicWatt Public School
Elementary: PublicMactier Public School
Elementary: PublicSt Peter the Apostle School
Elementary: CatholicGlen Orchard/Honey Harbour Public School
Elementary: PublicHumphrey Central Public School
Elementary: PublicGeorgian Bay District Secondary School
Secondary: PublicNorth Simcoe Campus
Secondary: PublicÉcole secondaire Le Caron
Secondary: PublicParry Sound High School
Secondary: PublicBracebridge and Muskoka Lakes Secondary School
Secondary: PublicSt Theresa's Separate School
Secondary: Catholic

