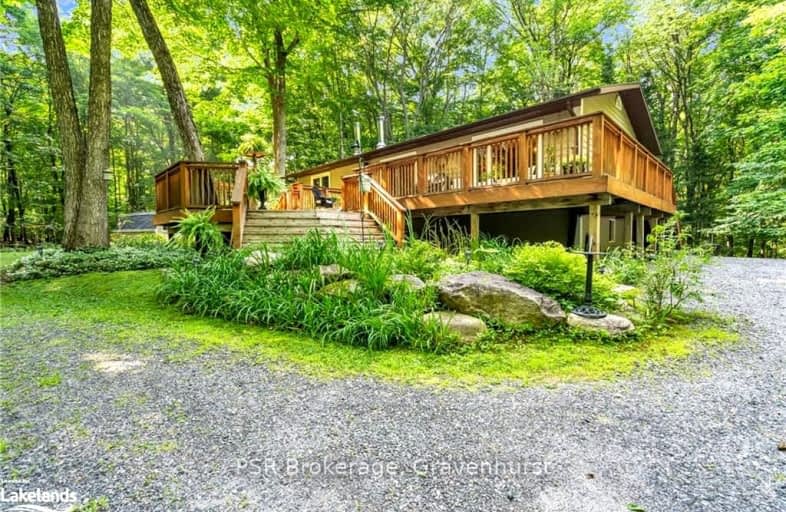Sold on Dec 02, 2024
Note: Property is not currently for sale or for rent.

-
Type: Detached
-
Style: Bungalow-Raised
-
Lot Size: 898 x 137 Acres
-
Age: 31-50 years
-
Taxes: $1,550 per year
-
Days on Site: 108 Days
-
Added: Aug 16, 2024 (3 months on market)
-
Updated:
-
Last Checked: 3 months ago
-
MLS®#: X10439491
-
Listed By: Psr brokerage, gravenhurst
Welcome to this enchanting retreat, nestled on 4.3 acres in the heart of Muskoka, just 15 minutes from Port Carling. This unique 2-storey raised bungalow blends seamlessly with the lush Muskoka forest, offering a tranquil escape from everyday life. As you ascend the winding driveway, you'll feel a sense of privacy, perfect for unwinding. The front deck, with its sunken hot tub, provides an ideal spot to relax and take in the natural beauty around you. Inside, the open-concept design creates a spacious atmosphere, giving you the feeling of living among the treetops. This 2,200 sq. ft. home features 4 bedrooms and 3 full bathrooms, including a main floor primary bedroom with a 3-piece ensuite. The lower level includes three additional bedrooms and a recreational room, perfect for a growing family or guests. The property boasts several updates, including a new roof in 2016, a new deck in 2010, a hot tub in 2009, and updated windows (dining, sliding doors, and primary bedroom) in 2010. Additionally, there's a cozy 140 sq. ft., 4-season insulated and heated bunkie with a fridge, built in 2020, perfect for visiting friends or family. Backing onto "The Rock" golf course, this property offers easy access to the clubhouse and fine dining. Situated between Lake Rosseau and Bruce Lake, it opens the door to the best of Muskoka living. With nearby lake access, this location is a dream getaway for families or a great short-term rental opportunity to add to your portfolio.
Property Details
Facts for 1047 SANDS Road, Muskoka Lakes
Status
Days on Market: 108
Last Status: Sold
Sold Date: Dec 02, 2024
Closed Date: Jan 16, 2025
Expiry Date: Jan 16, 2025
Sold Price: $695,000
Unavailable Date: Dec 06, 2024
Input Date: Aug 16, 2024
Property
Status: Sale
Property Type: Detached
Style: Bungalow-Raised
Age: 31-50
Area: Muskoka Lakes
Community: Medora
Availability Date: 60-89
Assessment Amount: $248,000
Assessment Year: 2024
Inside
Bedrooms: 4
Bathrooms: 2
Kitchens: 1
Rooms: 11
Air Conditioning: None
Fireplace: Yes
Washrooms: 2
Utilities
Electricity: Yes
Building
Basement: Finished
Basement 2: Full
Heat Type: Baseboard
Heat Source: Wood
Exterior: Shingle
Exterior: Wood
Elevator: N
Water Supply Type: Drilled Well
Special Designation: Unknown
Retirement: N
Parking
Driveway: Circular
Covered Parking Spaces: 10
Total Parking Spaces: 10
Fees
Tax Year: 2023
Tax Legal Description: PT LT 26-27 CON 12 MEDORA PT 1, 35R14166; T/W DM359143; MUSKOKA
Taxes: $1,550
Highlights
Feature: Golf
Land
Cross Street: PENINSULA ROAD TO JU
Municipality District: Muskoka Lakes
Fronting On: West
Parcel Number: 481420340
Pool: None
Sewer: Septic
Lot Depth: 137 Acres
Lot Frontage: 898 Acres
Acres: 2-4.99
Zoning: RU1
Access To Property: Private Road
Access To Property: Yr Rnd Municpal Rd
Rooms
Room details for 1047 SANDS Road, Muskoka Lakes
| Type | Dimensions | Description |
|---|---|---|
| Kitchen Main | 3.81 x 4.24 | |
| Dining Main | 3.81 x 2.77 | |
| Living Main | 3.73 x 7.01 | |
| Other Main | 2.54 x 3.61 | |
| Prim Bdrm Main | 4.88 x 3.28 | |
| Other Main | 2.62 x 1.57 | |
| Bathroom Main | 2.62 x 1.93 | |
| Foyer Main | 2.84 x 3.07 | |
| Family Lower | 5.92 x 6.98 | |
| Br Main | 3.99 x 2.26 | |
| Br Main | 4.24 x 3.56 | |
| Br Main | 3.73 x 3.56 |
| XXXXXXXX | XXX XX, XXXX |
XXXX XXX XXXX |
$XXX,XXX |
| XXX XX, XXXX |
XXXXXX XXX XXXX |
$XXX,XXX | |
| XXXXXXXX | XXX XX, XXXX |
XXXX XXX XXXX |
$XXX,XXX |
| XXX XX, XXXX |
XXXXXX XXX XXXX |
$XXX,XXX | |
| XXXXXXXX | XXX XX, XXXX |
XXXXXXX XXX XXXX |
|
| XXX XX, XXXX |
XXXXXX XXX XXXX |
$XXX,XXX | |
| XXXXXXXX | XXX XX, XXXX |
XXXXXXX XXX XXXX |
|
| XXX XX, XXXX |
XXXXXX XXX XXXX |
$XXX,XXX |
| XXXXXXXX XXXX | XXX XX, XXXX | $695,000 XXX XXXX |
| XXXXXXXX XXXXXX | XXX XX, XXXX | $699,999 XXX XXXX |
| XXXXXXXX XXXX | XXX XX, XXXX | $695,000 XXX XXXX |
| XXXXXXXX XXXXXX | XXX XX, XXXX | $699,999 XXX XXXX |
| XXXXXXXX XXXXXXX | XXX XX, XXXX | XXX XXXX |
| XXXXXXXX XXXXXX | XXX XX, XXXX | $779,000 XXX XXXX |
| XXXXXXXX XXXXXXX | XXX XX, XXXX | XXX XXXX |
| XXXXXXXX XXXXXX | XXX XX, XXXX | $872,000 XXX XXXX |
Car-Dependent
- Almost all errands require a car.

Watt Public School
Elementary: PublicMactier Public School
Elementary: PublicGlen Orchard/Honey Harbour Public School
Elementary: PublicV K Greer Memorial Public School
Elementary: PublicHumphrey Central Public School
Elementary: PublicMonsignor Michael O'Leary School
Elementary: CatholicSt Dominic Catholic Secondary School
Secondary: CatholicGravenhurst High School
Secondary: PublicParry Sound High School
Secondary: PublicBracebridge and Muskoka Lakes Secondary School
Secondary: PublicHuntsville High School
Secondary: PublicTrillium Lakelands' AETC's
Secondary: Public-
Four Mile Point Park
Utterson ON 6km -
Veterans Memorial Park
1140 Hwy 141 (Victoria Street), Seguin ON 8.36km -
Hanna Park
Bailey St, Port Carling ON 8.86km
-
Scotiabank
109 Maple St, Port Carling ON P0B 1J0 8.34km -
Scotia Bank
Medora St, Port Carling ON 8.34km -
TD Canada Trust ATM
3067 Muskoka Hwy 169, Bala ON P0C 1A0 19.27km


