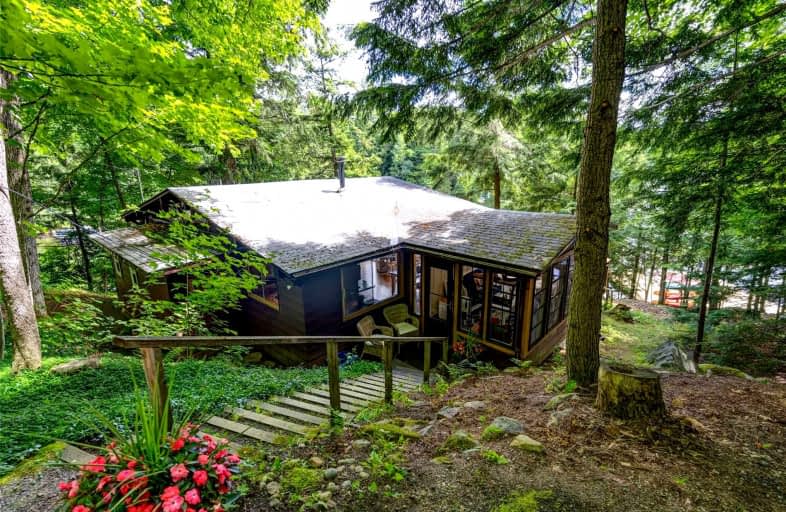Sold on Jul 13, 2022
Note: Property is not currently for sale or for rent.

-
Type: Detached
-
Style: Bungalow
-
Size: 700 sqft
-
Lot Size: 104.99 x 0 Feet
-
Age: 51-99 years
-
Taxes: $2,323 per year
-
Days on Site: 2 Days
-
Added: Jul 11, 2022 (2 days on market)
-
Updated:
-
Last Checked: 10 hours ago
-
MLS®#: X5693664
-
Listed By: Sotheby`s international realty canada, brokerage
Peace & Tranquility Await You At This 3 Season Cottage Nestled In A Quiet Bay On Bass Lk. 3 Bdrm, Classic Cottage Is The Perfect Place To Begin Your Muskoka Memories. Step Into The Welcoming Muskoka Room Which Allows You To Enjoy Your Surroundings No Matter The Weather. Open Concept Living Space Offers A Fantastic Kitchen; Dining Room To Host Dinners Or Play Family Games In The Evening; Spend Time In The Living Room Embracing The View, With Floor To Ceiling Windows. Sliding Doors Lead To The Large Deck To Sit & Enjoy The Morning Sunshine Or Cocktails In The Evening. Primary Bedroom Has A Private 2-Piece Bath & Extra Storage Closet. Stairs Lead To The Water's Edge With A Dock & A Place For All Water Activities. Spend Countless Evenings Around The Fire Pit Sharing Old Stories & Creating New Memories. Located Close To All Amenities; Close To Port Carling & Bala. You Will Not Want To Miss Out On This Place. It Is A True Gem! Property Has Been Staged For Photos.
Extras
Inclusions: Dryer, Microwave, Refrigerator, Stove, Washer & Window Coverings Exclusions: All Staging Items
Property Details
Facts for 1049 Kendon Road, Muskoka Lakes
Status
Days on Market: 2
Last Status: Sold
Sold Date: Jul 13, 2022
Closed Date: Sep 09, 2022
Expiry Date: Oct 31, 2022
Sold Price: $975,000
Unavailable Date: Jul 13, 2022
Input Date: Jul 12, 2022
Prior LSC: Listing with no contract changes
Property
Status: Sale
Property Type: Detached
Style: Bungalow
Size (sq ft): 700
Age: 51-99
Area: Muskoka Lakes
Availability Date: Flexible
Assessment Amount: $386,000
Assessment Year: 2016
Inside
Bedrooms: 3
Bathrooms: 2
Kitchens: 1
Rooms: 6
Den/Family Room: No
Air Conditioning: None
Fireplace: Yes
Laundry Level: Lower
Washrooms: 2
Utilities
Electricity: Yes
Building
Basement: Crawl Space
Basement 2: Unfinished
Heat Type: Baseboard
Heat Source: Electric
Exterior: Metal/Side
Water Supply Type: Lake/River
Water Supply: Other
Special Designation: Unknown
Parking
Driveway: Private
Garage Type: None
Covered Parking Spaces: 4
Total Parking Spaces: 4
Fees
Tax Year: 2022
Tax Legal Description: Pcl 22049 Sec Muskoka; Lt 49 Pl M377 Medora; *
Taxes: $2,323
Highlights
Feature: Golf
Feature: Lake/Pond
Feature: Sloping
Feature: Waterfront
Feature: Wooded/Treed
Land
Cross Street: Hallett's Road/Kendo
Municipality District: Muskoka Lakes
Fronting On: East
Parcel Number: 481460247
Pool: None
Sewer: Septic
Lot Frontage: 104.99 Feet
Acres: < .50
Zoning: Wr5
Waterfront: Direct
Water Body Name: Bass
Water Body Type: Lake
Water Frontage: 31.97
Easements Restrictions: Unknown
Water Features: Dock
Water Features: Stairs To Watrfrnt
Shoreline: Clean
Shoreline: Mixed
Shoreline Allowance: None
Rural Services: Garbage Pickup
Rural Services: Recycling Pckup
Additional Media
- Virtual Tour: https://vimeo.com/728496548
Rooms
Room details for 1049 Kendon Road, Muskoka Lakes
| Type | Dimensions | Description |
|---|---|---|
| Kitchen Main | 3.05 x 3.48 | |
| Dining Main | 2.44 x 3.78 | |
| Living Main | 3.05 x 5.18 | |
| Prim Bdrm Main | 2.74 x 3.48 | 2 Pc Ensuite, Closet |
| 2nd Br Main | 2.57 x 2.87 | |
| 3rd Br Main | 2.57 x 3.35 |

| XXXXXXXX | XXX XX, XXXX |
XXXX XXX XXXX |
$XXX,XXX |
| XXX XX, XXXX |
XXXXXX XXX XXXX |
$X,XXX,XXX |
| XXXXXXXX XXXX | XXX XX, XXXX | $975,000 XXX XXXX |
| XXXXXXXX XXXXXX | XXX XX, XXXX | $1,000,000 XXX XXXX |

Honey Harbour Public School
Elementary: PublicWatt Public School
Elementary: PublicMactier Public School
Elementary: PublicGlen Orchard/Honey Harbour Public School
Elementary: PublicHumphrey Central Public School
Elementary: PublicTay Shores Public School
Elementary: PublicNorth Simcoe Campus
Secondary: PublicGravenhurst High School
Secondary: PublicParry Sound High School
Secondary: PublicBracebridge and Muskoka Lakes Secondary School
Secondary: PublicSt Theresa's Separate School
Secondary: CatholicTrillium Lakelands' AETC's
Secondary: Public
