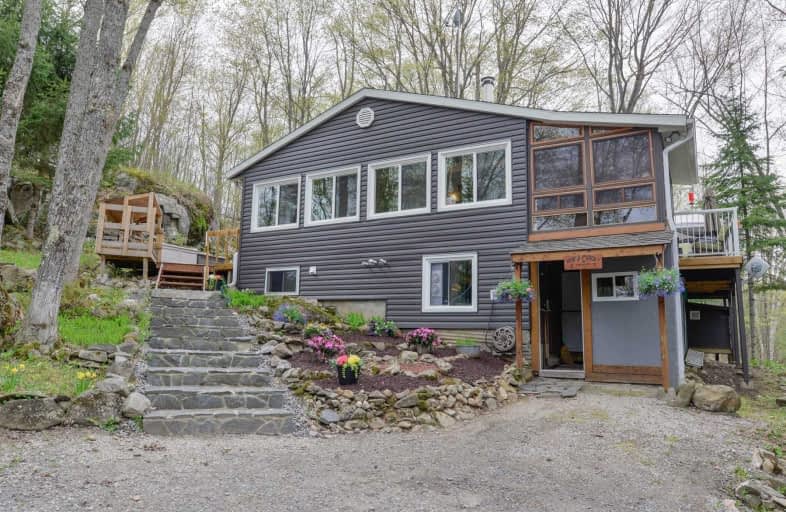Sold on Jun 17, 2019
Note: Property is not currently for sale or for rent.

-
Type: Detached
-
Style: Bungalow-Raised
-
Size: 1100 sqft
-
Lot Size: 156.24 x 0 Feet
-
Age: 31-50 years
-
Taxes: $1,181 per year
-
Days on Site: 13 Days
-
Added: Sep 07, 2019 (1 week on market)
-
Updated:
-
Last Checked: 4 hours ago
-
MLS®#: X4473463
-
Listed By: Big city realty inc., brokerage
Enjoy This Beautiful Property As A Year-Round Home, Or Seasonal Retreat! Surrounded By Nature And Only A Short Walk To Three Mile Lake, Where You Have Full Access To The Beach, Dock And Boat Launch With Paid Annual Dues. Close To Windermere, And An Enjoyable Drive To Huntsville Or Bracebridge, This Muskoka Home Offer The Luxury Of All-Weather Privacy With A Screened In Muskoka Room And Large Deck For Entertaining. Most Furniture Included (See List).
Extras
Minimum Two Hours Notice For Showings. Complete List Of Upgrades Attached. See List Of All Included And Excluded Furniture.
Property Details
Facts for 1054 Strathdee Road, Muskoka Lakes
Status
Days on Market: 13
Last Status: Sold
Sold Date: Jun 17, 2019
Closed Date: Jul 31, 2019
Expiry Date: Aug 31, 2019
Sold Price: $329,900
Unavailable Date: Jun 17, 2019
Input Date: Jun 04, 2019
Property
Status: Sale
Property Type: Detached
Style: Bungalow-Raised
Size (sq ft): 1100
Age: 31-50
Area: Muskoka Lakes
Availability Date: 60-90 Days
Inside
Bedrooms: 2
Bedrooms Plus: 1
Bathrooms: 2
Kitchens: 1
Rooms: 7
Den/Family Room: Yes
Air Conditioning: None
Fireplace: Yes
Laundry Level: Main
Central Vacuum: N
Washrooms: 2
Utilities
Electricity: Yes
Gas: No
Cable: Yes
Telephone: Yes
Building
Basement: Unfinished
Heat Type: Forced Air
Heat Source: Propane
Exterior: Vinyl Siding
Elevator: N
Water Supply Type: Drilled Well
Water Supply: Well
Physically Handicapped-Equipped: N
Special Designation: Unknown
Other Structures: Garden Shed
Retirement: N
Parking
Driveway: Private
Garage Type: None
Covered Parking Spaces: 4
Total Parking Spaces: 4
Fees
Tax Year: 2018
Tax Legal Description: Pt Lt 24 Con 8 Watt Pt 21 Rd658; T/W Dm342919; Mus
Taxes: $1,181
Highlights
Feature: Beach
Feature: Lake Access
Feature: Wooded/Treed
Land
Cross Street: Dee Bank Road & Wind
Municipality District: Muskoka Lakes
Fronting On: South
Parcel Number: 481390281
Pool: None
Sewer: Septic
Lot Frontage: 156.24 Feet
Lot Irregularities: 280.77 Ft X 224.75 Ft
Acres: < .50
Zoning: Single-Family
Waterfront: None
Rooms
Room details for 1054 Strathdee Road, Muskoka Lakes
| Type | Dimensions | Description |
|---|---|---|
| Living Main | 3.94 x 7.47 | Open Concept, Wood Stove |
| Kitchen Main | 2.74 x 3.05 | |
| Master Main | 3.66 x 4.88 | |
| Master Main | 3.35 x 3.35 | |
| 2nd Br Main | 2.44 x 3.66 | |
| Bathroom Main | - | 2 Pc Bath, 2 Pc Ensuite |
| Bathroom Main | - | 4 Pc Bath |
| Mudroom Main | 2.13 x 7.00 | |
| Solarium Main | - | |
| Workshop Main | - | |
| Other Main | 3.66 x 4.88 |
| XXXXXXXX | XXX XX, XXXX |
XXXX XXX XXXX |
$XXX,XXX |
| XXX XX, XXXX |
XXXXXX XXX XXXX |
$XXX,XXX |
| XXXXXXXX XXXX | XXX XX, XXXX | $329,900 XXX XXXX |
| XXXXXXXX XXXXXX | XXX XX, XXXX | $329,900 XXX XXXX |

Watt Public School
Elementary: PublicGlen Orchard/Honey Harbour Public School
Elementary: PublicV K Greer Memorial Public School
Elementary: PublicMonsignor Michael O'Leary School
Elementary: CatholicBracebridge Public School
Elementary: PublicMonck Public School
Elementary: PublicSt Dominic Catholic Secondary School
Secondary: CatholicGravenhurst High School
Secondary: PublicParry Sound High School
Secondary: PublicBracebridge and Muskoka Lakes Secondary School
Secondary: PublicHuntsville High School
Secondary: PublicTrillium Lakelands' AETC's
Secondary: Public

