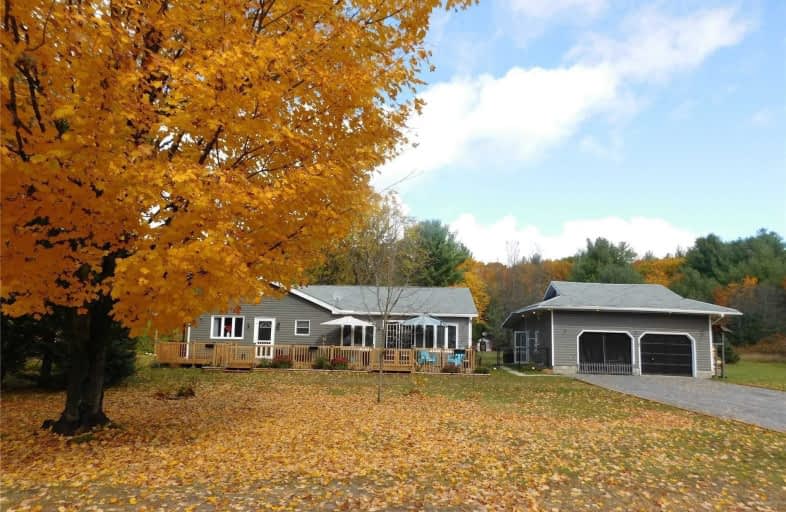Sold on Feb 02, 2021
Note: Property is not currently for sale or for rent.

-
Type: Detached
-
Style: Bungalow
-
Size: 1500 sqft
-
Lot Size: 218 x 81 Feet
-
Age: 31-50 years
-
Taxes: $1,320 per year
-
Days on Site: 4 Days
-
Added: Jan 29, 2021 (4 days on market)
-
Updated:
-
Last Checked: 2 hours ago
-
MLS®#: X5098616
-
Listed By: Century 21 b.j. roth realty ltd., brokerage
Charming 4 Bed, 3 Bath Bungalow In The Village Of Torrance, Steps From Beach And Park On Lake Muskoka! Features A Bright & Spacious Open Main Floor Layout, Large 23' Living Room Walks Out To Front Deck,Updated Kitchen With Plenty Of Cupboard And Counter, Formal D/R (Or Family Room), Master Bed With 3Pc Ensuite. Full Basement Offers A Huge 27' Rec Room, 4th Bedroom, Workshop/Hobby Room, Laundry Area + Separate Storage Room. Beautiful Decor Throughout
Extras
Level Side Yard, Detached Garage And Worksho/Storage Area In The Back. Drilled Well, Force Air Heating, Central Air And More. Enjoy Outdoor Living On The Wrap Around Porch Partially Covered With View.
Property Details
Facts for 1079 Torrance Road, Muskoka Lakes
Status
Days on Market: 4
Last Status: Sold
Sold Date: Feb 02, 2021
Closed Date: Mar 17, 2021
Expiry Date: Apr 30, 2021
Sold Price: $604,000
Unavailable Date: Feb 02, 2021
Input Date: Jan 29, 2021
Prior LSC: Listing with no contract changes
Property
Status: Sale
Property Type: Detached
Style: Bungalow
Size (sq ft): 1500
Age: 31-50
Area: Muskoka Lakes
Availability Date: Flexible
Inside
Bedrooms: 3
Bedrooms Plus: 1
Bathrooms: 3
Kitchens: 1
Rooms: 7
Den/Family Room: Yes
Air Conditioning: Central Air
Fireplace: No
Laundry Level: Lower
Central Vacuum: Y
Washrooms: 3
Building
Basement: Finished
Basement 2: Full
Heat Type: Forced Air
Heat Source: Oil
Exterior: Vinyl Siding
Elevator: N
UFFI: No
Energy Certificate: N
Water Supply Type: Drilled Well
Water Supply: Well
Special Designation: Unknown
Other Structures: Workshop
Retirement: N
Parking
Driveway: Pvt Double
Garage Spaces: 2
Garage Type: Detached
Covered Parking Spaces: 6
Total Parking Spaces: 8
Fees
Tax Year: 2020
Tax Legal Description: Lt57 Pl 6 Wood; Pt Lt 56, 93 Pl 6 Wood; Pt Lt 23
Taxes: $1,320
Highlights
Feature: Beach
Feature: Fenced Yard
Feature: Lake/Pond
Feature: Marina
Feature: Park
Feature: Rec Centre
Land
Cross Street: Torrance Rd And
Municipality District: Muskoka Lakes
Fronting On: North
Parcel Number: 480300890
Pool: None
Sewer: Septic
Lot Depth: 81 Feet
Lot Frontage: 218 Feet
Acres: < .50
Zoning: Residential
Rooms
Room details for 1079 Torrance Road, Muskoka Lakes
| Type | Dimensions | Description |
|---|---|---|
| Kitchen Main | 3.05 x 5.46 | O/Looks Living, Pantry |
| Living Main | 7.01 x 5.46 | W/O To Deck, Crown Moulding |
| Dining Main | 3.07 x 5.46 | Formal Rm |
| Master Main | 3.53 x 4.26 | 3 Pc Ensuite |
| Br Main | 3.04 x 3.53 | |
| Br Main | 3.03 x 3.53 | |
| Rec Lower | 6.70 x 8.53 | |
| Br Lower | 3.80 x 3.80 | 2 Pc Ensuite |
| Workshop Lower | 3.00 x 3.80 | |
| Laundry Lower | 3.05 x 3.05 | |
| Other Lower | 3.05 x 3.05 |
| XXXXXXXX | XXX XX, XXXX |
XXXX XXX XXXX |
$XXX,XXX |
| XXX XX, XXXX |
XXXXXX XXX XXXX |
$XXX,XXX | |
| XXXXXXXX | XXX XX, XXXX |
XXXX XXX XXXX |
$XXX,XXX |
| XXX XX, XXXX |
XXXXXX XXX XXXX |
$XXX,XXX |
| XXXXXXXX XXXX | XXX XX, XXXX | $604,000 XXX XXXX |
| XXXXXXXX XXXXXX | XXX XX, XXXX | $539,000 XXX XXXX |
| XXXXXXXX XXXX | XXX XX, XXXX | $545,000 XXX XXXX |
| XXXXXXXX XXXXXX | XXX XX, XXXX | $499,900 XXX XXXX |

Watt Public School
Elementary: PublicMactier Public School
Elementary: PublicGlen Orchard/Honey Harbour Public School
Elementary: PublicMonsignor Michael O'Leary School
Elementary: CatholicGravenhurst Public School
Elementary: PublicMuskoka Beechgrove Public School
Elementary: PublicSt Dominic Catholic Secondary School
Secondary: CatholicGravenhurst High School
Secondary: PublicPatrick Fogarty Secondary School
Secondary: CatholicBracebridge and Muskoka Lakes Secondary School
Secondary: PublicSt Theresa's Separate School
Secondary: CatholicTrillium Lakelands' AETC's
Secondary: Public

