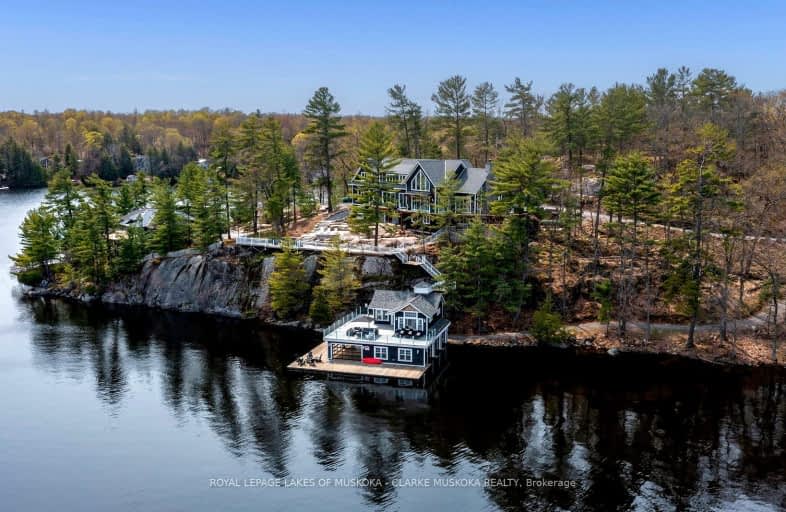Car-Dependent
- Almost all errands require a car.
0
/100
Somewhat Bikeable
- Almost all errands require a car.
1
/100

Watt Public School
Elementary: Public
14.02 km
Mactier Public School
Elementary: Public
17.82 km
Glen Orchard/Honey Harbour Public School
Elementary: Public
6.67 km
Monsignor Michael O'Leary School
Elementary: Catholic
17.93 km
Muskoka Beechgrove Public School
Elementary: Public
22.54 km
Monck Public School
Elementary: Public
18.84 km
St Dominic Catholic Secondary School
Secondary: Catholic
20.52 km
Gravenhurst High School
Secondary: Public
23.92 km
Bracebridge and Muskoka Lakes Secondary School
Secondary: Public
17.69 km
Huntsville High School
Secondary: Public
36.49 km
St Theresa's Separate School
Secondary: Catholic
46.84 km
Trillium Lakelands' AETC's
Secondary: Public
19.05 km
-
Hanna Park
Bailey St, Port Carling ON 3.33km -
Arden park
Ontario St, Stratford ON 6.17km -
Hardy Lake Provincial Park
ON 9.49km
-
Scotia Bank
Medora St, Port Carling ON 3.76km -
Scotiabank
109 Maple St, Port Carling ON P0B 1J0 3.76km -
TD Bank Financial Group
3067 Muskoka Hwy 169, Bala ON P0C 1A0 10.69km


