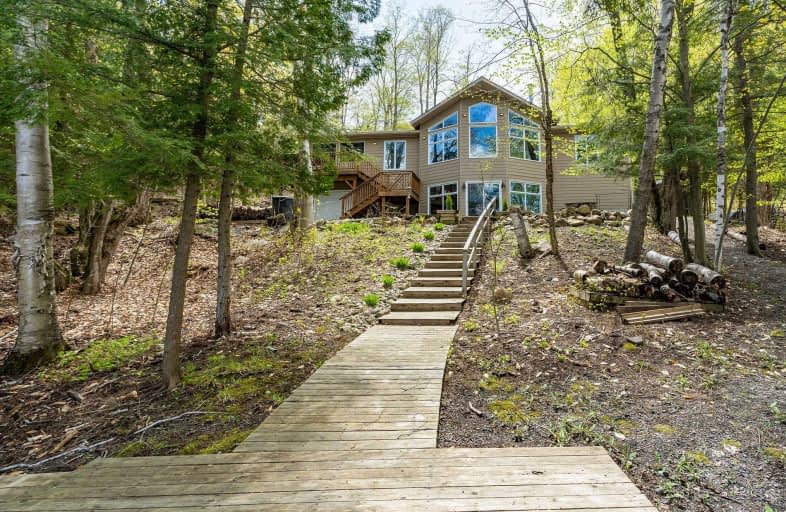Sold on Jun 20, 2019
Note: Property is not currently for sale or for rent.

-
Type: Cottage
-
Style: Bungalow-Raised
-
Lot Size: 100 x 0 Feet
-
Age: No Data
-
Taxes: $2,778 per year
-
Days on Site: 24 Days
-
Added: Sep 07, 2019 (3 weeks on market)
-
Updated:
-
Last Checked: 5 hours ago
-
MLS®#: X4464347
-
Listed By: Re/max noblecorp real estate, brokerage
Welcome To The Quiet Community Of 3 Mile Lake. This Custom Built Raised Bungalow Offers Over 2600 Sqft Of Fully Finished Living Space Incl 4 Bdrms & 3 Wshrms. Enjoy Your Own Private Dock, And Swimming On A Private Community Lake. Some Of The Keys Fts Incl Hardi Plank, Pine Cabinets & Travertine Backsplash, Pine Wood Ceiling, Large Windows Thruout, Laminte Flr Thruout, Undermount &Pot Lighting, O/C Living Fully Enclosed Solarium , And All Year Round Enjoyment.
Extras
Thermo-Seal Blown-In Blanket Insulation, Ecoflo Septic System, Yearly Maintenance Thru Premier Tech, Electric Forced Air Furnace, Electric Water Heater, C/Air & C/Vac, Fridge, Stove, Dryer, Microwave & Toaster Oven, Tv & Dvd Player Incl.
Property Details
Facts for 1089 Strathdee Road, Muskoka Lakes
Status
Days on Market: 24
Last Status: Sold
Sold Date: Jun 20, 2019
Closed Date: Aug 15, 2019
Expiry Date: Nov 28, 2019
Sold Price: $650,000
Unavailable Date: Jun 20, 2019
Input Date: May 27, 2019
Property
Status: Sale
Property Type: Cottage
Style: Bungalow-Raised
Area: Muskoka Lakes
Inside
Bedrooms: 2
Bedrooms Plus: 2
Bathrooms: 3
Kitchens: 1
Rooms: 6
Den/Family Room: Yes
Air Conditioning: Central Air
Fireplace: Yes
Laundry Level: Main
Central Vacuum: Y
Washrooms: 3
Building
Basement: Fin W/O
Heat Type: Forced Air
Heat Source: Electric
Exterior: Board/Batten
Exterior: Concrete
Elevator: N
UFFI: No
Water Supply: Well
Special Designation: Unknown
Parking
Driveway: Pvt Double
Garage Type: Attached
Covered Parking Spaces: 4
Total Parking Spaces: 4
Fees
Tax Year: 2018
Tax Legal Description: Pt Lt 23 Con 8 Watt Pt 9 Rd658; T/W Dm330274
Taxes: $2,778
Land
Cross Street: Dee Bank Rd/Windemer
Municipality District: Muskoka Lakes
Fronting On: North
Pool: None
Sewer: Septic
Lot Frontage: 100 Feet
Additional Media
- Virtual Tour: https://tours.visualadvantage.ca/172060f8/nb/
Rooms
Room details for 1089 Strathdee Road, Muskoka Lakes
| Type | Dimensions | Description |
|---|---|---|
| Kitchen Main | - | Laminate, Pot Lights, Backsplash |
| Dining Main | - | Laminate, Pot Lights, Large Window |
| Family Main | - | Laminate, Vaulted Ceiling, Large Window |
| Master Main | - | Laminate, 4 Pc Ensuite, W/I Closet |
| 2nd Br Main | - | Laminate, Pot Lights, Closet |
| Solarium Main | - | Stone Floor, Pot Lights, Large Window |
| Great Rm Lower | - | Laminate, Pot Lights, Vaulted Ceiling |
| Dining Lower | - | Laminate, Pot Lights, Combined W/Great Rm |
| Rec Lower | - | Laminate, Pot Lights |
| 3rd Br Lower | - | Laminate, Pot Lights, Large Window |
| 4th Br Lower | - | Laminate, Pot Lights, Large Window |
| XXXXXXXX | XXX XX, XXXX |
XXXX XXX XXXX |
$XXX,XXX |
| XXX XX, XXXX |
XXXXXX XXX XXXX |
$XXX,XXX |
| XXXXXXXX XXXX | XXX XX, XXXX | $650,000 XXX XXXX |
| XXXXXXXX XXXXXX | XXX XX, XXXX | $699,000 XXX XXXX |

Watt Public School
Elementary: PublicGlen Orchard/Honey Harbour Public School
Elementary: PublicV K Greer Memorial Public School
Elementary: PublicMonsignor Michael O'Leary School
Elementary: CatholicBracebridge Public School
Elementary: PublicMonck Public School
Elementary: PublicSt Dominic Catholic Secondary School
Secondary: CatholicGravenhurst High School
Secondary: PublicParry Sound High School
Secondary: PublicBracebridge and Muskoka Lakes Secondary School
Secondary: PublicHuntsville High School
Secondary: PublicTrillium Lakelands' AETC's
Secondary: Public

