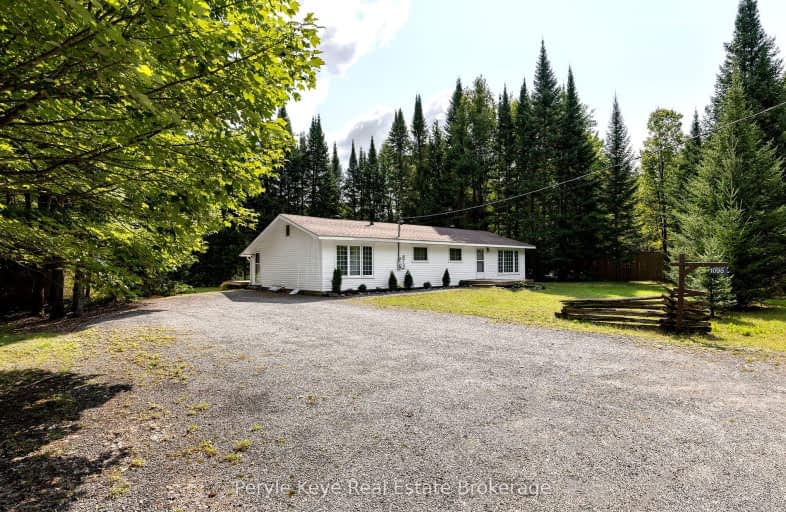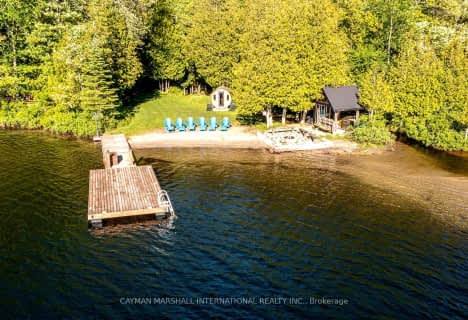
Car-Dependent
- Almost all errands require a car.
Somewhat Bikeable
- Most errands require a car.

Watt Public School
Elementary: PublicV K Greer Memorial Public School
Elementary: PublicMacaulay Public School
Elementary: PublicMonsignor Michael O'Leary School
Elementary: CatholicBracebridge Public School
Elementary: PublicMonck Public School
Elementary: PublicSt Dominic Catholic Secondary School
Secondary: CatholicGravenhurst High School
Secondary: PublicPatrick Fogarty Secondary School
Secondary: CatholicBracebridge and Muskoka Lakes Secondary School
Secondary: PublicHuntsville High School
Secondary: PublicTrillium Lakelands' AETC's
Secondary: Public-
Northshore Park
8.33km -
Utterson Park
Huntsville ON 8.39km -
Port Sydney Playground
Huntsville ON 11.95km
-
Scotia Bank
Medora St, Port Carling ON 16.32km -
Scotiabank
109 Maple St, Port Carling ON P0B 1J0 16.32km -
Localcoin Bitcoin ATM - Main West Variety
128 Main St W, Huntsville ON P1H 1W5 18.85km






