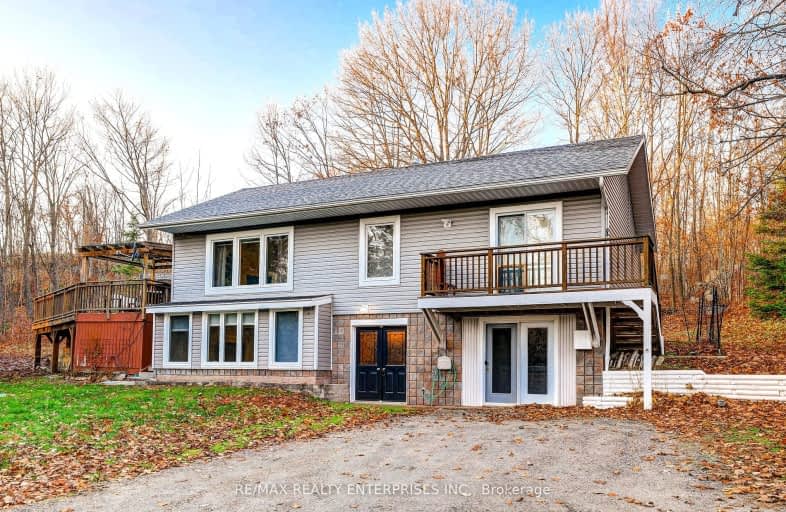
Watt Public School
Elementary: Public
8.78 km
V K Greer Memorial Public School
Elementary: Public
9.43 km
Macaulay Public School
Elementary: Public
15.72 km
Monsignor Michael O'Leary School
Elementary: Catholic
15.95 km
Bracebridge Public School
Elementary: Public
16.88 km
Monck Public School
Elementary: Public
16.76 km
St Dominic Catholic Secondary School
Secondary: Catholic
17.01 km
Gravenhurst High School
Secondary: Public
29.05 km
Patrick Fogarty Secondary School
Secondary: Catholic
61.25 km
Bracebridge and Muskoka Lakes Secondary School
Secondary: Public
14.08 km
Huntsville High School
Secondary: Public
22.40 km
Trillium Lakelands' AETC's
Secondary: Public
16.83 km
-
Utterson Park
Huntsville ON 7.83km -
Northshore Park
8.08km -
Port Sydney Playground
Huntsville ON 11.43km
-
Scotia Bank
Medora St, Port Carling ON 14.4km -
Scotiabank
109 Maple St, Port Carling ON P0B 1J0 14.4km -
RBC Dominion Securities
30 W Mall Rd, Bracebridge ON P1L 2G3 16.13km


