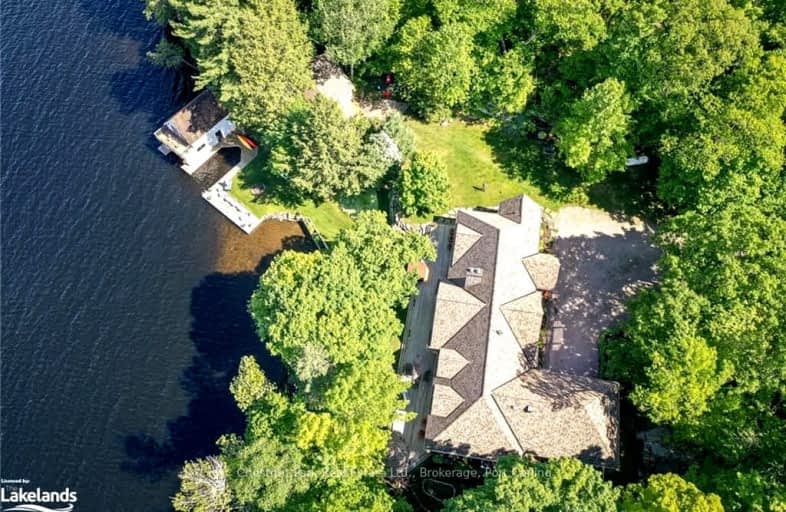Car-Dependent
- Almost all errands require a car.
Somewhat Bikeable
- Almost all errands require a car.

Muskoka Falls Public School
Elementary: PublicMonsignor Michael O'Leary School
Elementary: CatholicGravenhurst Public School
Elementary: PublicMuskoka Beechgrove Public School
Elementary: PublicBracebridge Public School
Elementary: PublicMonck Public School
Elementary: PublicSt Dominic Catholic Secondary School
Secondary: CatholicGravenhurst High School
Secondary: PublicPatrick Fogarty Secondary School
Secondary: CatholicBracebridge and Muskoka Lakes Secondary School
Secondary: PublicHuntsville High School
Secondary: PublicTrillium Lakelands' AETC's
Secondary: Public-
Giants Playground
Bracebridge ON 3.67km -
Hardy Lake Provincial Park
ON 5.64km -
Arden park
Ontario St, Stratford ON 6.8km
-
RBC Dominion Securities
30 W Mall Rd, Bracebridge ON P1L 2G3 10.14km -
BMO Bank of Montreal
500 Hwy 118W, Bracebridge ON 10.36km -
BMO Bank of Montreal
500 Muskoka Rd 118 W, Bracebridge ON P1L 1T4 10.42km


