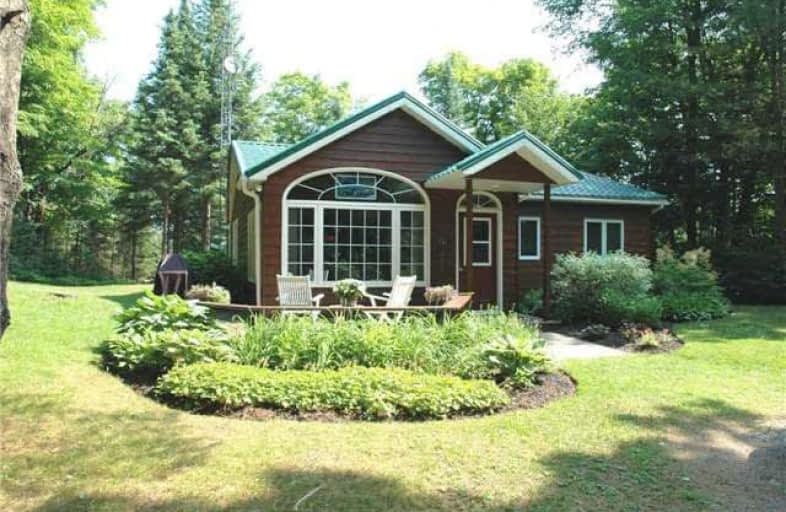Sold on Aug 07, 2018
Note: Property is not currently for sale or for rent.

-
Type: Cottage
-
Style: Bungalow
-
Size: 1100 sqft
-
Lot Size: 100 x 233 Feet
-
Age: No Data
-
Taxes: $2,221 per year
-
Days on Site: 33 Days
-
Added: Sep 07, 2019 (1 month on market)
-
Updated:
-
Last Checked: 4 hours ago
-
MLS®#: X4181563
-
Listed By: Forest hill real estate inc., brokerage
True Gem On Butterfly Lake. Mint Turn-Key Cottage And Property. Just Bring Your Suitcase, Favourite Beverage And Something To Barbeque. Three Bedrooms, Master With 2 Piece Ensuite. Open Concept Living Room, Dining Room, Kitchen. Fantastic Views From Large Waterfront Deck.
Extras
Dw, Fridge, Stove, Washer, Dryer, M'wave Monoxide Det, Smoke Det, Wdw Covgs. Inclusions: All Furniture, Linens, Dishes,Patio Furn, Pots & Pans Etc. Exclusion: Ice Box, Desk, Stained Glass Mirror At Front Dr, Wall Clock, Personal Belongings.
Property Details
Facts for 1123 Butterfly Lake Road, Muskoka Lakes
Status
Days on Market: 33
Last Status: Sold
Sold Date: Aug 07, 2018
Closed Date: Sep 13, 2018
Expiry Date: Oct 31, 2018
Sold Price: $656,000
Unavailable Date: Aug 07, 2018
Input Date: Jul 05, 2018
Property
Status: Sale
Property Type: Cottage
Style: Bungalow
Size (sq ft): 1100
Area: Muskoka Lakes
Availability Date: Tbd
Assessment Amount: $383,000
Assessment Year: 2016
Inside
Bedrooms: 3
Bathrooms: 2
Kitchens: 1
Rooms: 8
Den/Family Room: No
Air Conditioning: None
Fireplace: Yes
Washrooms: 2
Building
Basement: Crawl Space
Basement 2: None
Heat Type: Forced Air
Heat Source: Propane
Exterior: Wood
Water Supply Type: Drilled Well
Water Supply: Well
Special Designation: Unknown
Other Structures: Garden Shed
Parking
Driveway: Pvt Double
Garage Type: None
Covered Parking Spaces: 4
Total Parking Spaces: 4
Fees
Tax Year: 2018
Tax Legal Description: Lot 22 Plan 42 Muskoka Lakes District Of Muskoka
Taxes: $2,221
Highlights
Feature: Cul De Sac
Feature: Lake Access
Feature: Place Of Worship
Feature: Sloping
Feature: Waterfront
Land
Cross Street: Hwy 169 Butterfly Ro
Municipality District: Muskoka Lakes
Fronting On: East
Pool: None
Sewer: Septic
Lot Depth: 233 Feet
Lot Frontage: 100 Feet
Lot Irregularities: 100 X 228' X 233' X 1
Zoning: Waterfront Resid
Shoreline Allowance: None
Shoreline Exposure: E
Rooms
Room details for 1123 Butterfly Lake Road, Muskoka Lakes
| Type | Dimensions | Description |
|---|---|---|
| Living Main | 4.87 x 5.79 | |
| Kitchen Main | 3.96 x 3.96 | |
| Dining Main | 4.57 x 3.65 | |
| Master Main | 3.65 x 3.96 | |
| Br Main | 2.74 x 2.43 | |
| Br Main | 2.74 x 2.43 |
| XXXXXXXX | XXX XX, XXXX |
XXXX XXX XXXX |
$XXX,XXX |
| XXX XX, XXXX |
XXXXXX XXX XXXX |
$XXX,XXX |
| XXXXXXXX XXXX | XXX XX, XXXX | $656,000 XXX XXXX |
| XXXXXXXX XXXXXX | XXX XX, XXXX | $695,000 XXX XXXX |

École élémentaire publique L'Héritage
Elementary: PublicChar-Lan Intermediate School
Elementary: PublicSt Peter's School
Elementary: CatholicHoly Trinity Catholic Elementary School
Elementary: CatholicÉcole élémentaire catholique de l'Ange-Gardien
Elementary: CatholicWilliamstown Public School
Elementary: PublicÉcole secondaire publique L'Héritage
Secondary: PublicCharlottenburgh and Lancaster District High School
Secondary: PublicSt Lawrence Secondary School
Secondary: PublicÉcole secondaire catholique La Citadelle
Secondary: CatholicHoly Trinity Catholic Secondary School
Secondary: CatholicCornwall Collegiate and Vocational School
Secondary: Public

