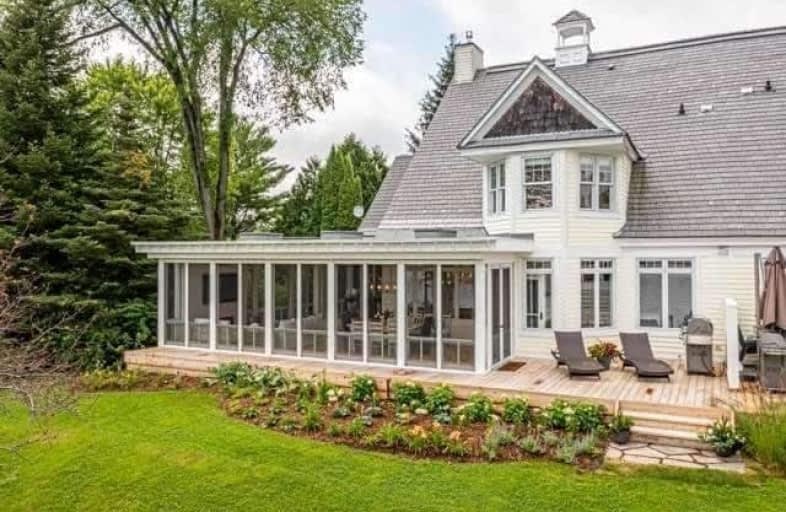Sold on Jul 20, 2021
Note: Property is not currently for sale or for rent.

-
Type: Condo Townhouse
-
Style: 2-Storey
-
Size: 2750 sqft
-
Pets: Restrict
-
Age: 16-30 years
-
Taxes: $6,033 per year
-
Maintenance Fees: 1786.94 /mo
-
Days on Site: 8 Days
-
Added: Jul 11, 2021 (1 week on market)
-
Updated:
-
Last Checked: 3 months ago
-
MLS®#: X5309476
-
Listed By: Sotheby`s international realty canada, brokerage
Muskoka Meet Manhattan. A Rare Opportunity To Own One Of The Largest & Most Refined Villas At Lake Joe Club! Long Lake Views & Clublink Amenities: Boat Dock, Sand Beach, Tennis & Pickle Ball Courts,18 Hole Golf & Access Kid's Club & Water's Edge Restaurant, Patio & Fitness Center. Professional Interior Design With Gourmet Kitchen,2 Dishwashers, Calacatta Marble Island & Beautifully Milled Bar Enhances 2 Storey Open Layout.820 Sf Screened Lakeside Muskoka Room
Extras
2 Dishwashers And 2 Parking Spaces Lake Joseph Villa Community Provides An Effortless, Elegant Muskoka Lifestyle For The Busy Executive & Family, Empty Nesters Or Gta Resident Looking To "Right Size" Their Muskoka Experience.
Property Details
Facts for 03-1125 Elgin House Road, Muskoka Lakes
Status
Days on Market: 8
Last Status: Sold
Sold Date: Jul 20, 2021
Closed Date: Aug 03, 2021
Expiry Date: Nov 30, 2021
Sold Price: $3,704,000
Unavailable Date: Jul 20, 2021
Input Date: Jul 15, 2021
Prior LSC: Listing with no contract changes
Property
Status: Sale
Property Type: Condo Townhouse
Style: 2-Storey
Size (sq ft): 2750
Age: 16-30
Area: Muskoka Lakes
Availability Date: Flexible
Assessment Amount: $1,052,000
Assessment Year: 2016
Inside
Bedrooms: 4
Bathrooms: 4
Kitchens: 1
Rooms: 13
Den/Family Room: Yes
Patio Terrace: None
Unit Exposure: East
Air Conditioning: Central Air
Fireplace: Yes
Laundry Level: Main
Central Vacuum: Y
Ensuite Laundry: Yes
Washrooms: 4
Building
Stories: 1
Basement: Crawl Space
Heat Type: Forced Air
Heat Source: Propane
Exterior: Shingle
Exterior: Wood
Elevator: N
UFFI: No
Energy Certificate: N
Special Designation: Unknown
Parking
Parking Included: Yes
Garage Type: None
Parking Designation: Common
Parking Features: Other
Parking Type2: Common
Covered Parking Spaces: 2
Total Parking Spaces: 2
Locker
Locker: None
Fees
Tax Year: 2020
Taxes Included: No
Building Insurance Included: No
Cable Included: No
Central A/C Included: No
Common Elements Included: Yes
Heating Included: No
Hydro Included: No
Water Included: No
Taxes: $6,033
Highlights
Amenity: Bbqs Allowed
Amenity: Gym
Amenity: Tennis Court
Amenity: Visitor Parking
Feature: Beach
Feature: Golf
Feature: Lake Access
Feature: Waterfront
Land
Cross Street: Hwy 118 / Peninsula
Municipality District: Muskoka Lakes
Parcel Number: 488410007
Sewer: Drain Back Sys
Zoning: Wc
Water Body Name: Joseph
Water Body Type: Lake
Access To Property: Yr Rnd Municpal Rd
Easements Restrictions: Subdiv Covenants
Water Features: Beachfront
Water Features: Dock
Shoreline: Clean
Shoreline: Sandy
Shoreline Allowance: None
Shoreline Exposure: E
Water Delivery Features: Water Treatmnt
Condo
Condo Registry Office: Musk
Condo Corp#: 41
Property Management: Mcrs
Additional Media
- Virtual Tour: https://www.viralrealestate.media/1125-elgin-house-road-unit-3-1
Rooms
Room details for 03-1125 Elgin House Road, Muskoka Lakes
| Type | Dimensions | Description |
|---|---|---|
| Living Main | 5.17 x 6.32 | Vaulted Ceiling, Fireplace, Built-In Speakers |
| Dining Main | 3.91 x 3.23 | Coffered Ceiling, Overlook Water, Open Concept |
| Solarium Main | 10.71 x 9.70 | Overlook Water, Fireplace, W/O To Sundeck |
| Kitchen Main | 5.29 x 6.14 | Overlook Water, Marble Counter, Stainless Steel Appl |
| Master Main | 4.30 x 3.63 | Fireplace, 5 Pc Ensuite, Wood Floor |
| Bathroom Main | 5.13 x 2.81 | 5 Pc Ensuite, Soaker, Marble Counter |
| 2nd Br Main | 3.36 x 2.55 | Wood Floor, Built-In Speakers, O/Looks Garden |
| Bathroom Main | 2.44 x 1.89 | 2 Pc Bath, Ceramic Floor, O/Looks Garden |
| 3rd Br 2nd | 4.88 x 3.23 | 3 Pc Ensuite, Broadloom, O/Looks Garden |
| 4th Br 2nd | 5.25 x 3.55 | Overlook Water, 3 Pc Ensuite, Broadloom |
| Bathroom 2nd | 2.26 x 2.41 | 3 Pc Ensuite, Ceramic Floor, Stone Counter |
| Bathroom 2nd | 2.26 x 2.41 | 3 Pc Ensuite, Stone Counter, Ceramic Floor |
| XXXXXXXX | XXX XX, XXXX |
XXXX XXX XXXX |
$X,XXX,XXX |
| XXX XX, XXXX |
XXXXXX XXX XXXX |
$X,XXX,XXX |
| XXXXXXXX XXXX | XXX XX, XXXX | $3,704,000 XXX XXXX |
| XXXXXXXX XXXXXX | XXX XX, XXXX | $3,395,000 XXX XXXX |

Honey Harbour Public School
Elementary: PublicWatt Public School
Elementary: PublicMactier Public School
Elementary: PublicGlen Orchard/Honey Harbour Public School
Elementary: PublicHumphrey Central Public School
Elementary: PublicMonsignor Michael O'Leary School
Elementary: CatholicNorth Simcoe Campus
Secondary: PublicSt Dominic Catholic Secondary School
Secondary: CatholicGravenhurst High School
Secondary: PublicBracebridge and Muskoka Lakes Secondary School
Secondary: PublicSt Theresa's Separate School
Secondary: CatholicTrillium Lakelands' AETC's
Secondary: PublicMore about this building
View 1125 Elgin House Road, Muskoka Lakes

