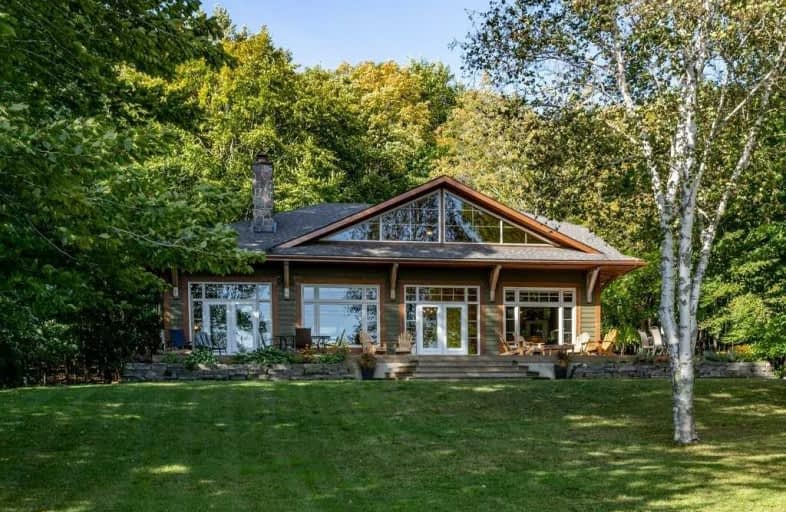Sold on Sep 19, 2019
Note: Property is not currently for sale or for rent.

-
Type: Detached
-
Style: 2-Storey
-
Size: 1500 sqft
-
Lot Size: 128 x 198.9 Feet
-
Age: 6-15 years
-
Taxes: $3,813 per year
-
Days on Site: 6 Days
-
Added: Sep 27, 2019 (6 days on market)
-
Updated:
-
Last Checked: 1 month ago
-
MLS®#: X4580380
-
Listed By: Re/max hallmark realty ltd., brokerage
Skeleton Lake Beauty! Rare Opportunity For Easily Accessible Year-Round Turnkey Cottage. Fabulous Gentle Sandy Beachfront For Grandparents And Little Ones. Custom Open-Concept Built In 2009. Warm Cottage Feel With Wide-Planked Pine Walls, Expansive Windows, Exceptional Water-Views And Wood Burning Fireplaces In Living Room And Muskoka Room. Accessory Sleeping Bunkie Bonus Adjacent Lot Included, Family Compound Potential
Extras
Matching 2nd Level Masters With Ensuites, Expansive Front Deck, Bbq Hook-Up, Large Toolshed, Gemthane Exterior, Easy Care Perennial Gardens, Boat Launch, Parking. Total Land 1.48 Ac Waterlot 137 Feet. Pins Included 481370569 And 481370359.
Property Details
Facts for 1126 Bert Sims Road, Muskoka Lakes
Status
Days on Market: 6
Last Status: Sold
Sold Date: Sep 19, 2019
Closed Date: Oct 30, 2019
Expiry Date: Nov 30, 2019
Sold Price: $1,258,000
Unavailable Date: Sep 19, 2019
Input Date: Sep 17, 2019
Prior LSC: Listing with no contract changes
Property
Status: Sale
Property Type: Detached
Style: 2-Storey
Size (sq ft): 1500
Age: 6-15
Area: Muskoka Lakes
Availability Date: 120
Inside
Bedrooms: 2
Bedrooms Plus: 3
Bathrooms: 4
Kitchens: 1
Rooms: 10
Den/Family Room: Yes
Air Conditioning: None
Fireplace: Yes
Laundry Level: Lower
Central Vacuum: Y
Washrooms: 4
Utilities
Electricity: Yes
Gas: No
Cable: No
Telephone: Yes
Building
Basement: Full
Basement 2: Part Fin
Heat Type: Forced Air
Heat Source: Propane
Exterior: Wood
Elevator: N
UFFI: No
Water Supply Type: Lake/River
Water Supply: Other
Physically Handicapped-Equipped: N
Special Designation: Unknown
Other Structures: Garden Shed
Retirement: N
Parking
Driveway: Private
Garage Type: None
Covered Parking Spaces: 10
Total Parking Spaces: 10
Fees
Tax Year: 2019
Tax Legal Description: Pt Lt 40 Con B Watt Pt 2, S/T Dm127432, T/W Dm1274
Taxes: $3,813
Highlights
Feature: Beach
Feature: Clear View
Feature: Cul De Sac
Feature: Golf
Feature: Hospital
Feature: Level
Land
Cross Street: Highway 141/Fish Hat
Municipality District: Muskoka Lakes
Fronting On: North
Parcel Number: 481370360
Pool: None
Sewer: Septic
Lot Depth: 198.9 Feet
Lot Frontage: 128 Feet
Waterfront: Direct
Additional Media
- Virtual Tour: https://youriguide.com/1126_bert_sims_rd_muskoka_lakes_on
Rooms
Room details for 1126 Bert Sims Road, Muskoka Lakes
| Type | Dimensions | Description |
|---|---|---|
| Kitchen Main | 4.22 x 7.29 | Open Concept |
| Dining Main | 2.16 x 3.38 | W/O To Deck |
| Living Main | 5.56 x 7.29 | Fireplace |
| Sunroom Main | 3.43 x 23.11 | |
| Master 2nd | 4.78 x 5.26 | Ensuite Bath |
| Master 2nd | 5.26 x 5.61 | Ensuite Bath |
| Loft 2nd | 3.33 x 3.50 | |
| 3rd Br Bsmt | 2.69 x 3.76 | |
| 4th Br Bsmt | 3.25 x 3.48 | |
| 5th Br Bsmt | 10.60 x 10.80 | |
| Utility Bsmt | 1.70 x 2.51 | |
| Rec Bsmt | 3.45 x 7.06 |
| XXXXXXXX | XXX XX, XXXX |
XXXX XXX XXXX |
$X,XXX,XXX |
| XXX XX, XXXX |
XXXXXX XXX XXXX |
$X,XXX,XXX |
| XXXXXXXX XXXX | XXX XX, XXXX | $1,258,000 XXX XXXX |
| XXXXXXXX XXXXXX | XXX XX, XXXX | $1,195,000 XXX XXXX |

Watt Public School
Elementary: PublicGlen Orchard/Honey Harbour Public School
Elementary: PublicV K Greer Memorial Public School
Elementary: PublicMacaulay Public School
Elementary: PublicMonsignor Michael O'Leary School
Elementary: CatholicMonck Public School
Elementary: PublicSt Dominic Catholic Secondary School
Secondary: CatholicGravenhurst High School
Secondary: PublicParry Sound High School
Secondary: PublicBracebridge and Muskoka Lakes Secondary School
Secondary: PublicHuntsville High School
Secondary: PublicTrillium Lakelands' AETC's
Secondary: Public

