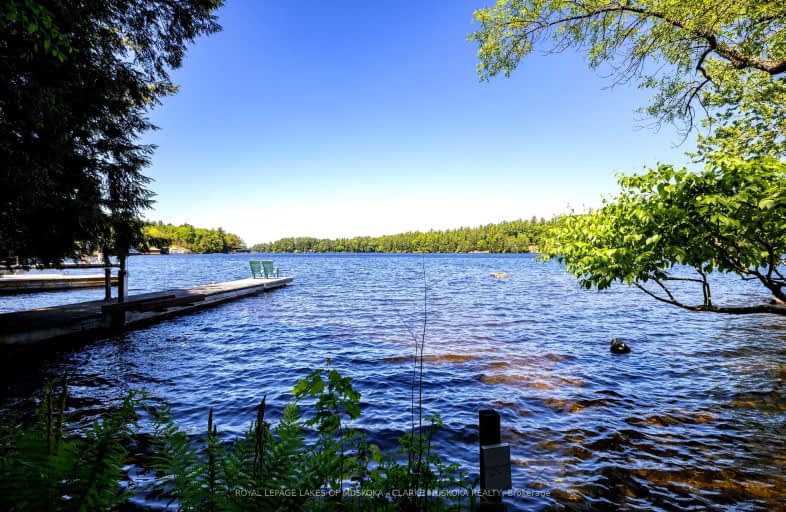
3D Walkthrough
Car-Dependent
- Almost all errands require a car.
0
/100
Somewhat Bikeable
- Almost all errands require a car.
1
/100

Watt Public School
Elementary: Public
18.79 km
Glen Orchard/Honey Harbour Public School
Elementary: Public
12.28 km
Monsignor Michael O'Leary School
Elementary: Catholic
12.14 km
Gravenhurst Public School
Elementary: Public
16.85 km
Muskoka Beechgrove Public School
Elementary: Public
15.53 km
Monck Public School
Elementary: Public
12.96 km
St Dominic Catholic Secondary School
Secondary: Catholic
14.91 km
Gravenhurst High School
Secondary: Public
17.00 km
Patrick Fogarty Secondary School
Secondary: Catholic
47.16 km
Bracebridge and Muskoka Lakes Secondary School
Secondary: Public
12.58 km
Huntsville High School
Secondary: Public
37.13 km
Trillium Lakelands' AETC's
Secondary: Public
13.19 km
-
Arden park
Ontario St, Stratford ON 2.63km -
Hardy Lake Provincial Park
ON 5.24km -
Elves Island
Bracebridge ON 9.82km
-
Scotia Bank
Medora St, Port Carling ON 10.81km -
Scotiabank
109 Maple St, Port Carling ON P0B 1J0 10.81km -
TD Bank Financial Group
3067 Muskoka Hwy 169, Bala ON P0C 1A0 11.04km

