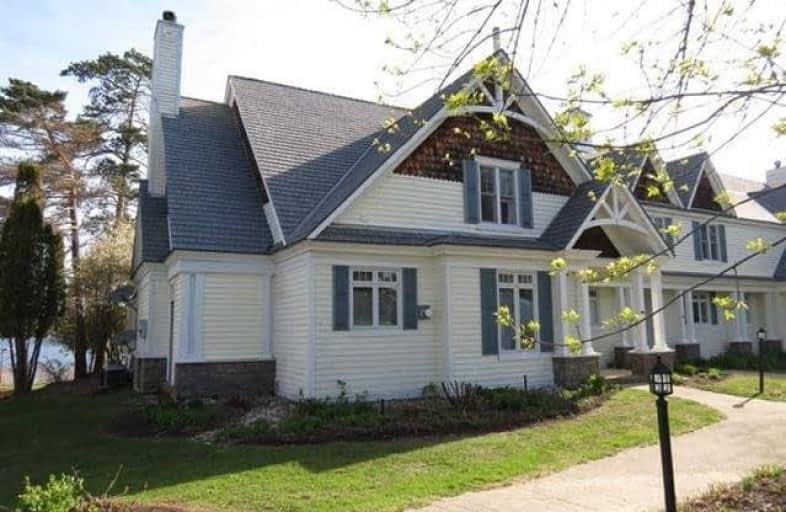Sold on Sep 15, 2018
Note: Property is not currently for sale or for rent.

-
Type: Condo Townhouse
-
Style: 2-Storey
-
Size: 2500 sqft
-
Pets: Restrict
-
Age: No Data
-
Taxes: $6,201 per year
-
Maintenance Fees: 1436.48 /mo
-
Days on Site: 26 Days
-
Added: Sep 07, 2019 (3 weeks on market)
-
Updated:
-
Last Checked: 5 hours ago
-
MLS®#: X4227419
-
Listed By: Forest hill real estate inc., brokerage
Stylish & Elegant Lakeside End Unit Fully Remodelled & Absolutely Stunning. 3 Bedrm Each W/Ensuite Plus 1 Main Floor Pdr. Large Living Rm Complete W/ Wood Burning Fp, Bar Area For Entertaining, Waterside Dining & Beautiful Kitchen. The Completely Renovated Lakeside Muskoka Rm Of Approx 400 Sq Ft W/Built In Propane Fireplace, 60" Tv & Extensive 3 Season Ent. Area. Main Floor Mbr W/Propane Fp, New Engineered Wood Fl, Main Fl Pdr & Laundry Short Walk To Beach
Extras
Subzero Dual Wine W/ Fridge Drawers, Kitchen Aid Propane Cooktop (4 Burner), Kitchen Aid Exhaust Hood, Build-In Panasonic Microwave, Whirlpool Wall Oven, Whirlpool Dishwasher, Whirlpool Stackable Washer/Dryer.
Property Details
Facts for 01-1131 Elgin House Road, Muskoka Lakes
Status
Days on Market: 26
Last Status: Sold
Sold Date: Sep 15, 2018
Closed Date: Sep 24, 2018
Expiry Date: Feb 01, 2019
Sold Price: $2,250,000
Unavailable Date: Sep 15, 2018
Input Date: Aug 23, 2018
Property
Status: Sale
Property Type: Condo Townhouse
Style: 2-Storey
Size (sq ft): 2500
Area: Muskoka Lakes
Availability Date: Immediate
Inside
Bedrooms: 3
Bathrooms: 4
Kitchens: 1
Rooms: 7
Den/Family Room: Yes
Patio Terrace: None
Unit Exposure: East
Air Conditioning: Central Air
Fireplace: Yes
Laundry Level: Main
Ensuite Laundry: Yes
Washrooms: 4
Building
Stories: 1
Basement: Crawl Space
Heat Type: Forced Air
Heat Source: Propane
Exterior: Board/Batten
Special Designation: Unknown
Parking
Parking Included: Yes
Garage Type: None
Parking Designation: Exclusive
Parking Features: Mutual
Parking Type2: Exclusive
Covered Parking Spaces: 2
Total Parking Spaces: 2
Locker
Locker: None
Fees
Tax Year: 2017
Taxes Included: No
Building Insurance Included: Yes
Cable Included: No
Central A/C Included: No
Common Elements Included: Yes
Heating Included: Yes
Hydro Included: No
Water Included: No
Taxes: $6,201
Highlights
Feature: Beach
Feature: Clear View
Feature: Golf
Feature: Marina
Feature: Park
Land
Cross Street: Elgin House Rd/Penin
Municipality District: Muskoka Lakes
Parcel Number: 488410003
Condo
Condo Registry Office: Musk
Condo Corp#: 41
Property Management: Mcc
Rooms
Room details for 01-1131 Elgin House Road, Muskoka Lakes
| Type | Dimensions | Description |
|---|---|---|
| Foyer Main | 1.80 x 2.47 | |
| Living Main | 5.03 x 6.70 | |
| Dining Main | 3.78 x 6.43 | |
| Kitchen Main | 3.66 x 5.41 | |
| Master Main | 4.30 x 5.43 | 4 Pc Ensuite |
| Laundry Main | 1.52 x 1.89 | |
| 2nd Br 2nd | 3.66 x 5.52 | 3 Pc Ensuite |
| 3rd Br 2nd | 4.88 x 3.08 | 3 Pc Ensuite |
| XXXXXXXX | XXX XX, XXXX |
XXXX XXX XXXX |
$X,XXX,XXX |
| XXX XX, XXXX |
XXXXXX XXX XXXX |
$X,XXX,XXX |
| XXXXXXXX XXXX | XXX XX, XXXX | $2,250,000 XXX XXXX |
| XXXXXXXX XXXXXX | XXX XX, XXXX | $2,100,000 XXX XXXX |

Honey Harbour Public School
Elementary: PublicWatt Public School
Elementary: PublicMactier Public School
Elementary: PublicGlen Orchard/Honey Harbour Public School
Elementary: PublicHumphrey Central Public School
Elementary: PublicMonsignor Michael O'Leary School
Elementary: CatholicNorth Simcoe Campus
Secondary: PublicSt Dominic Catholic Secondary School
Secondary: CatholicGravenhurst High School
Secondary: PublicBracebridge and Muskoka Lakes Secondary School
Secondary: PublicSt Theresa's Separate School
Secondary: CatholicTrillium Lakelands' AETC's
Secondary: Public

