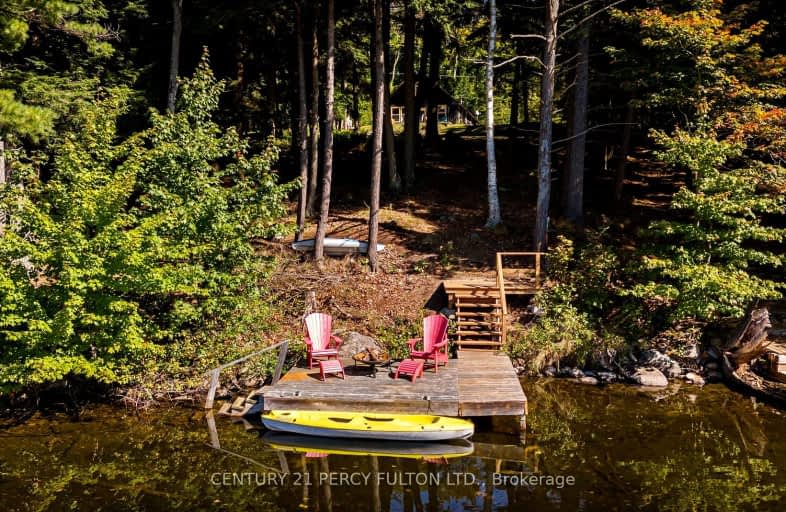Sold on Sep 05, 2007
Note: Property is not currently for sale or for rent.

-
Type: Other
-
Style: 1 1/2 Storey
-
Lot Size: 0 x 0 Acres
-
Age: No Data
-
Days on Site: 126 Days
-
Added: Dec 13, 2024 (4 months on market)
-
Updated:
-
Last Checked: 3 months ago
-
MLS®#: X11658370
3 bedroom cottage/home with board and batten siding, newer construction. 5 acres of hardwood bush with water frontage. Next to unopened allowance to water for added privacy. A must see.
Property Details
Facts for 1150 WHITES Road, Muskoka Lakes
Status
Days on Market: 126
Last Status: Sold
Sold Date: Sep 05, 2007
Closed Date: Sep 20, 2007
Expiry Date: Sep 30, 2007
Sold Price: $305,000
Unavailable Date: Sep 05, 2007
Input Date: May 02, 2007
Property
Status: Sale
Property Type: Other
Style: 1 1/2 Storey
Area: Muskoka Lakes
Community: Medora
Availability Date: Flexible
Inside
Bedrooms: 3
Bathrooms: 2
Kitchens: 1
Rooms: 10
Fireplace: No
Washrooms: 2
Utilities
Electricity: Yes
Telephone: Yes
Building
Heat Type: Radiant
Heat Source: Propane
Exterior: Wood
Water Supply Type: Drilled Well
Water Supply: Well
Special Designation: Unknown
Parking
Driveway: Other
Garage Type: None
Fees
Tax Year: 2007
Tax Legal Description: PART LOT 20, CONC. 3, PLAN 35R21281, PART 1, TOWNSHIP OF MEDORA,
Land
Cross Street: #118 and #169, to Wh
Municipality District: Muskoka Lakes
Pool: None
Sewer: Septic
Lot Irregularities: 5 ACRES, IRREGULAR
Zoning: RU1
Water Body Type: Lake
Water Frontage: 32
Access To Property: Private Road
Shoreline Allowance: None
Rooms
Room details for 1150 WHITES Road, Muskoka Lakes
| Type | Dimensions | Description |
|---|---|---|
| Living Main | 4.26 x 7.31 | |
| Dining Main | - | |
| Kitchen Main | 2.69 x 3.96 | |
| Br Main | 4.01 x 4.92 | |
| Prim Bdrm Main | 2.97 x 3.17 | |
| Br 2nd | 6.70 x 10.05 | |
| Den Main | 2.59 x 3.47 | |
| Bathroom Main | - | |
| Bathroom Main | - |
| XXXXXXXX | XXX XX, XXXX |
XXXX XXX XXXX |
$XXX,XXX |
| XXX XX, XXXX |
XXXXXX XXX XXXX |
$XXX,XXX | |
| XXXXXXXX | XXX XX, XXXX |
XXXX XXX XXXX |
$XXX,XXX |
| XXX XX, XXXX |
XXXXXX XXX XXXX |
$XXX,XXX | |
| XXXXXXXX | XXX XX, XXXX |
XXXXXXX XXX XXXX |
|
| XXX XX, XXXX |
XXXXXX XXX XXXX |
$XXX,XXX |
| XXXXXXXX XXXX | XXX XX, XXXX | $305,000 XXX XXXX |
| XXXXXXXX XXXXXX | XXX XX, XXXX | $315,000 XXX XXXX |
| XXXXXXXX XXXX | XXX XX, XXXX | $850,000 XXX XXXX |
| XXXXXXXX XXXXXX | XXX XX, XXXX | $899,000 XXX XXXX |
| XXXXXXXX XXXXXXX | XXX XX, XXXX | XXX XXXX |
| XXXXXXXX XXXXXX | XXX XX, XXXX | $999,000 XXX XXXX |

Honey Harbour Public School
Elementary: PublicWatt Public School
Elementary: PublicMactier Public School
Elementary: PublicGlen Orchard/Honey Harbour Public School
Elementary: PublicHumphrey Central Public School
Elementary: PublicMonsignor Michael O'Leary School
Elementary: CatholicNorth Simcoe Campus
Secondary: PublicSt Dominic Catholic Secondary School
Secondary: CatholicGravenhurst High School
Secondary: PublicBracebridge and Muskoka Lakes Secondary School
Secondary: PublicSt Theresa's Separate School
Secondary: CatholicTrillium Lakelands' AETC's
Secondary: Public